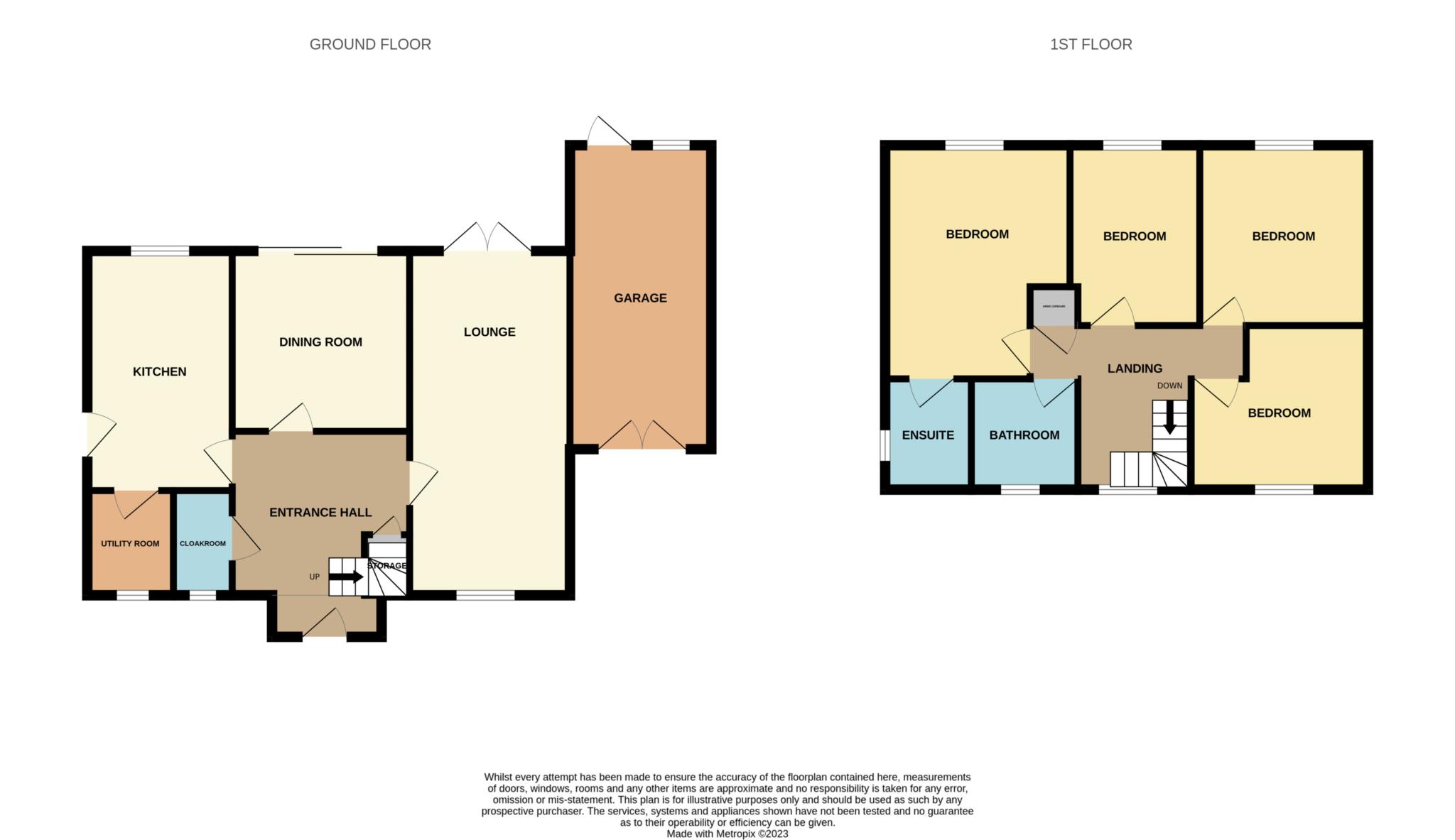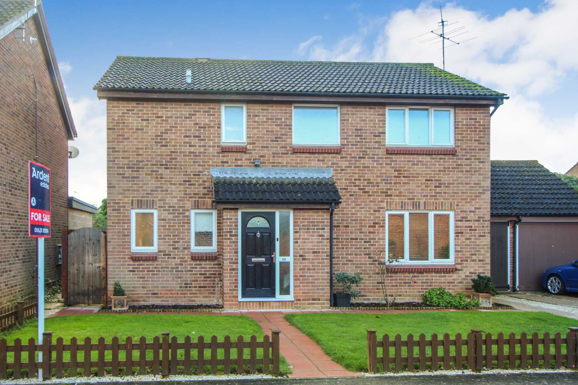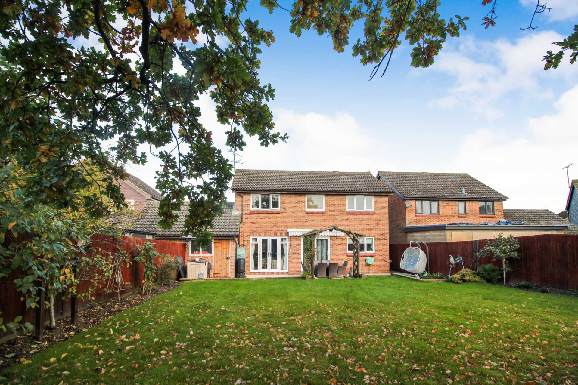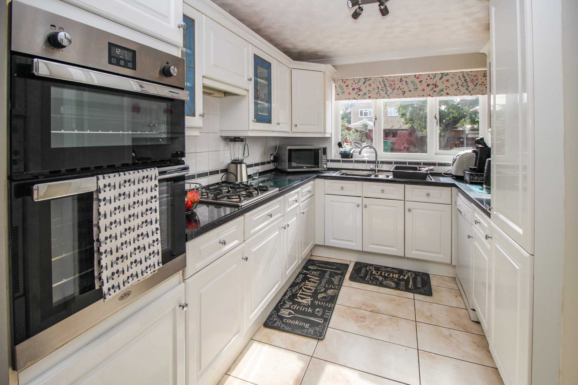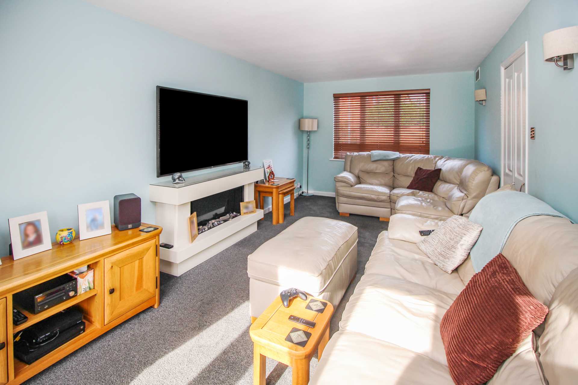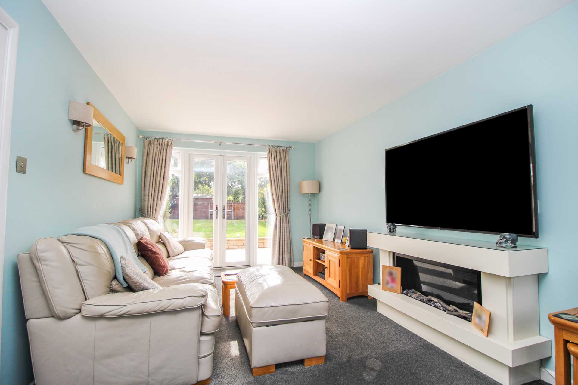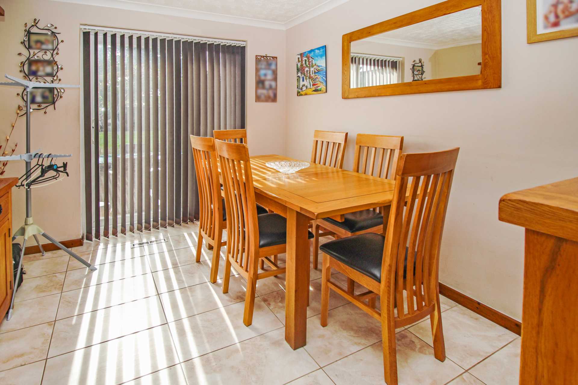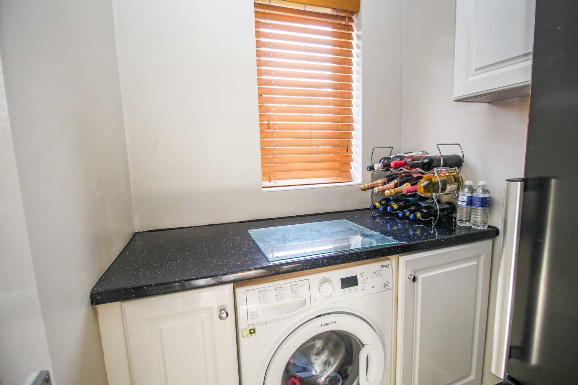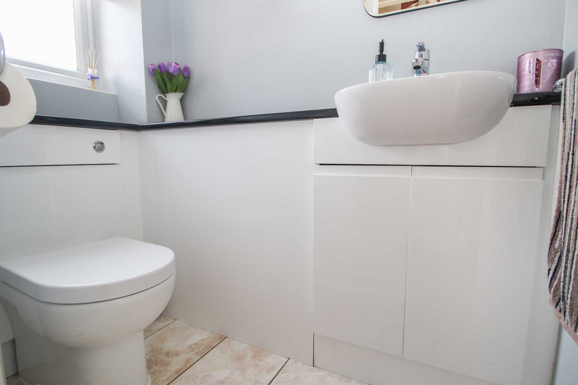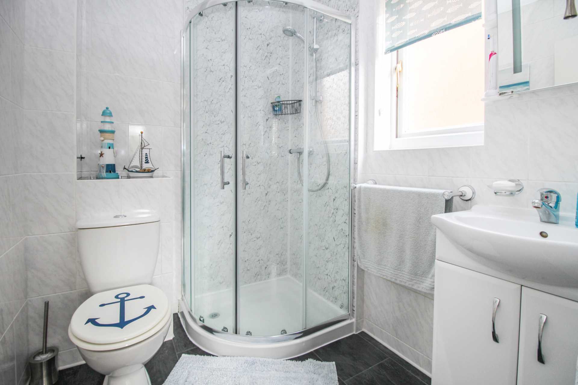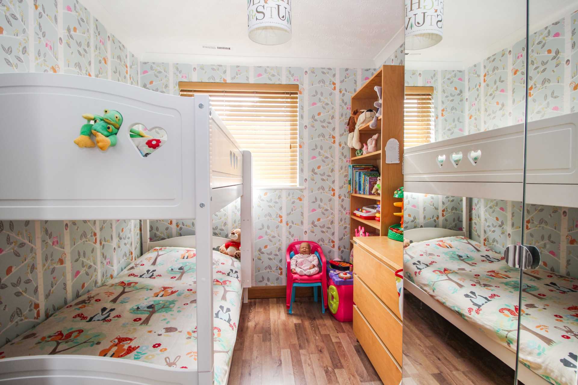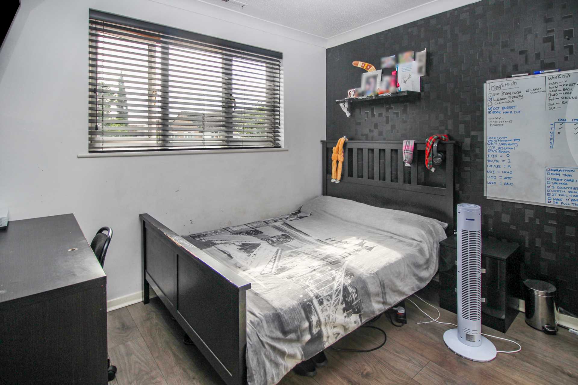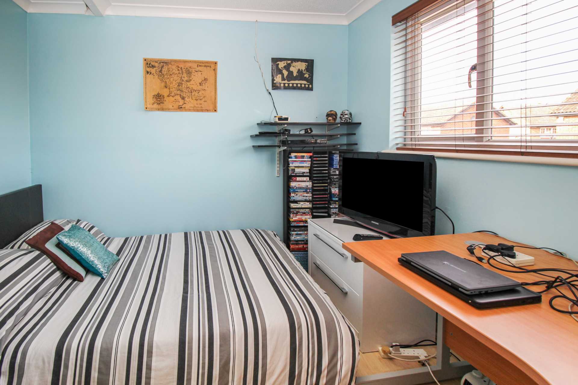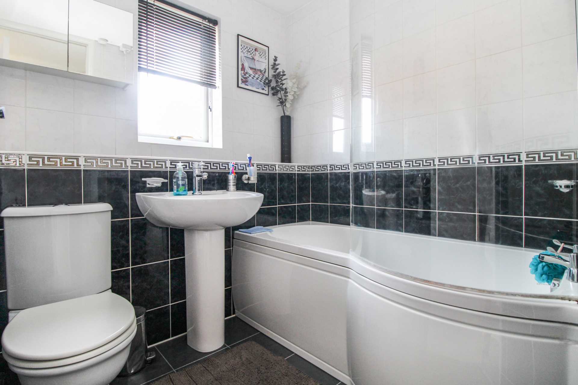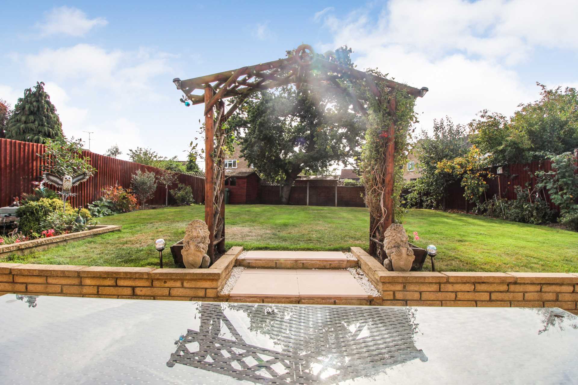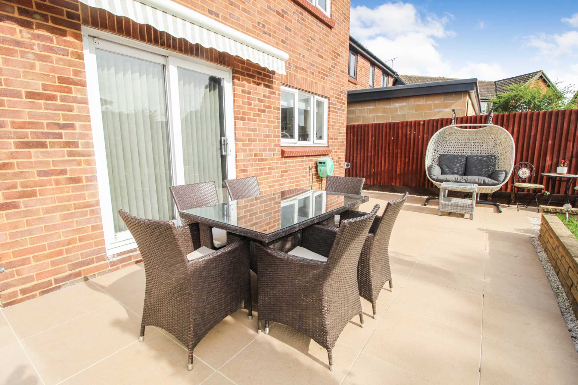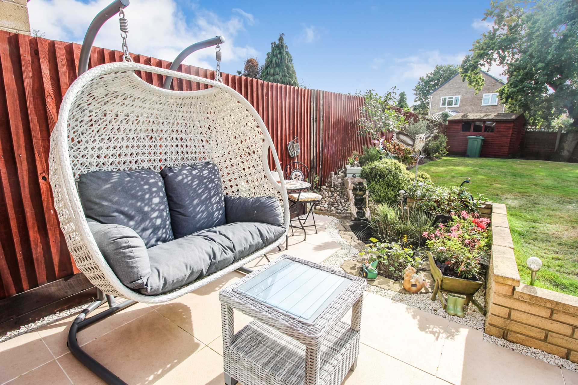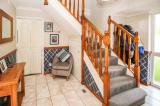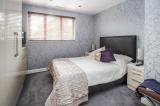4 Bedroom Detached, Coopers Avenue, Heybridge
Coopers Avenue, Heybridge, Maldon, Essex, CM9 4YX
OIEO £450,000
An ideal opportunity to purchase this well presented and proportioned 4 bedroom family home with EN SUITE, GARAGE and an impressive 63 ft SOUTH FACING GARDEN.
4 Bedrooms, 2 bathrooms and 2 receptions.
Arrange a viewing- 4 Bedrooms
- En Suite
- 2 Reception Rooms
- 63 ft South Facing Garden
- Garage
- Gas Heating
- Utility Room
- Close to Amenities
An ideal opportunity to purchase this well presented and proportioned 4 bedroom family home with EN SUITE, GARAGE and an impressive 63 ft SOUTH FACING GARDEN. The accommodation comprises 4 good sized bedrooms with en suite to master, a family bathroom/wc, ground floor cloakroom, lounge,dining room, fitted kitchen and utility room. There is driveway parking to front and a double length garage to side. The rear garden measures 42ft x 63 ft and has a sunny aspect. Local shops and schools are all within close proximately.
Rooms
Bedroom 1 - 12'10" (3.91m) x 11'0" (3.35m) Maxwindow to rear, radiator, range of fitted wardrobes.
En suite
window to side, shower cubicle, wash basin, wc.
Bedroom 2 - 10'1" (3.07m) x 9'11" (3.02m)
window to rear.
Bedroom 3 - 10'1" (3.07m) Max x 9'5" (2.87m) Max
window to front.
Bedroom 4 - 9'11" (3.02m) x 7'6" (2.29m)
window to rear.
Bathroom/Wc
window to front, bath with shower, wash basin, wc.
Landing
window to front, airing cupboard, loft access, stairs to ground floor.
Entrance Hall
entrance door, under stairs cupboard
Cloakroom
window to front, wc, wash basin.
Lounge - 19'5" (5.92m) x 9'10" (3m)
window to front, double doors to rear, feature fireplace.
Dining Room - 10'2" (3.1m) x 10'0" (3.05m)
sliding doors to garden.
Kitchen - 13'7" (4.14m) x 8'2" (2.49m)
window to rear, door to exterior, sink unit, range of base and wall units, work surfaces, double oven, hob and extractor fan, dishwasher. gas warm air boiler.
Utility Room - 5'10" (1.78m) x 4'10" (1.47m)
window to front, work surfaces and space for appliances.
Front
Lawned front garden, driveway leading to garage.
Garage - 17'2" (5.23m) x 7'10" (2.39m)
double doors, power, door and window to rear.
Rear Garden
approx 42ft x 63 ft sunny southerly aspect, patio area, lawned area, ornamental pond, shrub borders.
