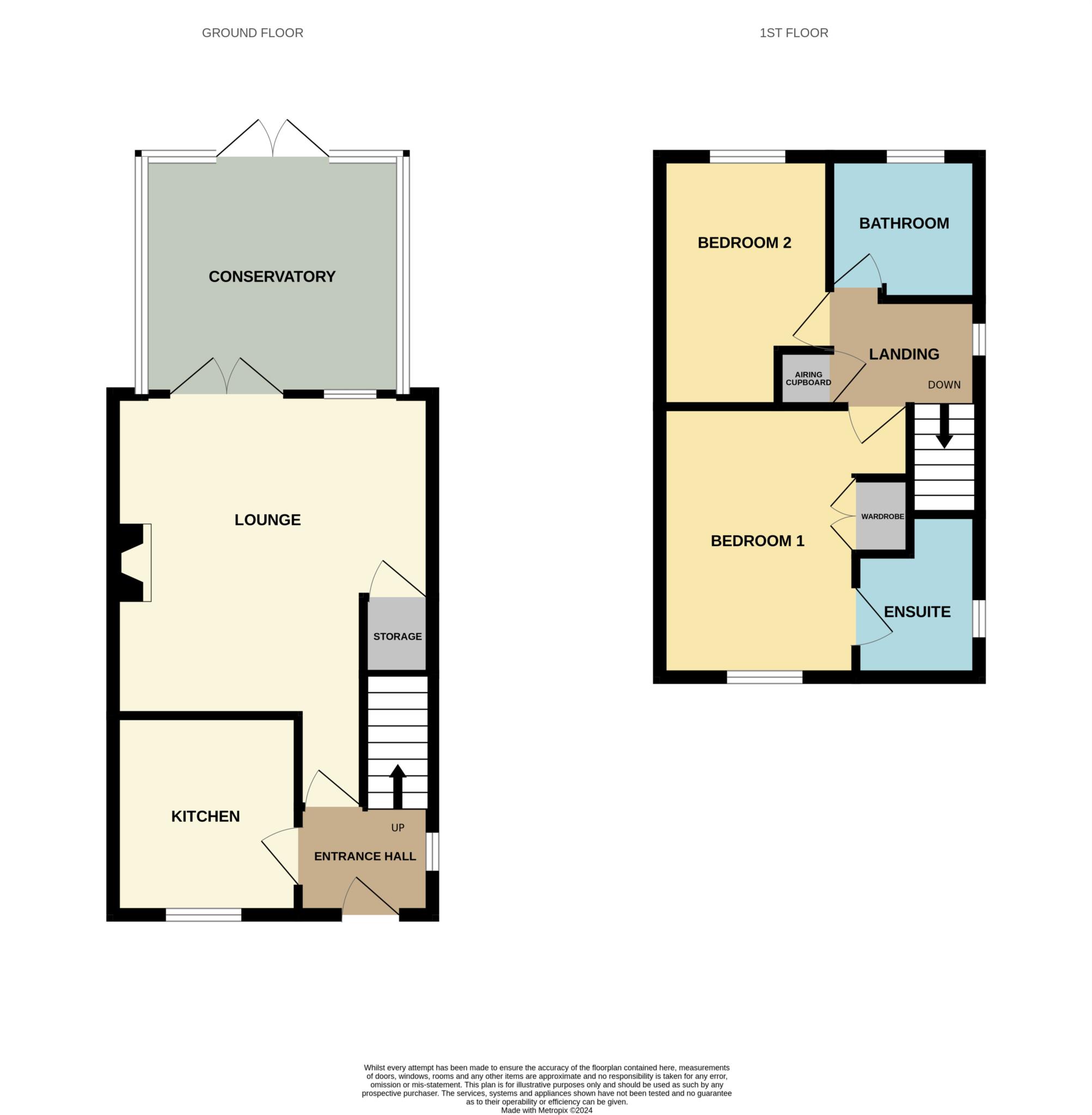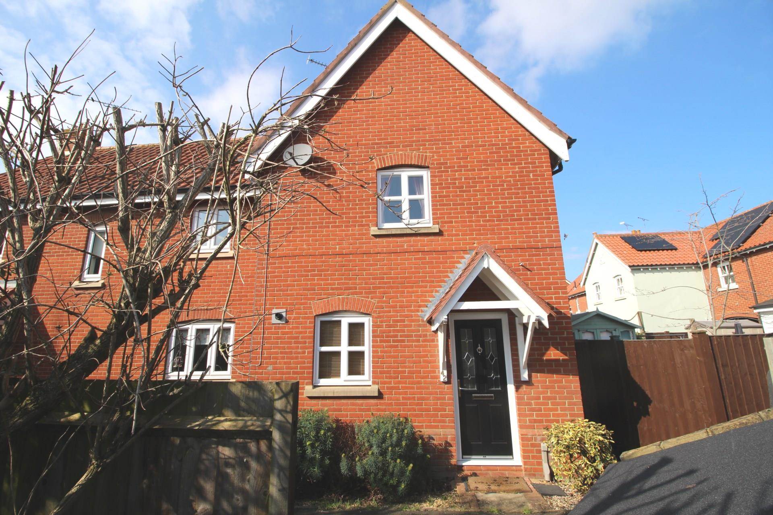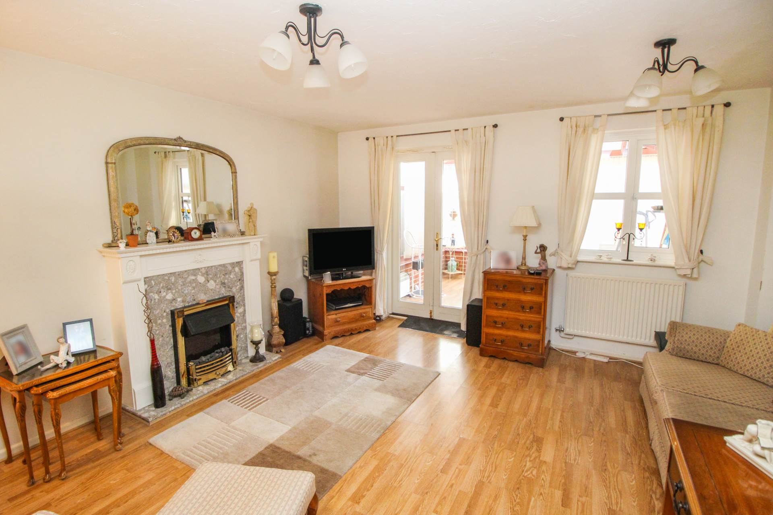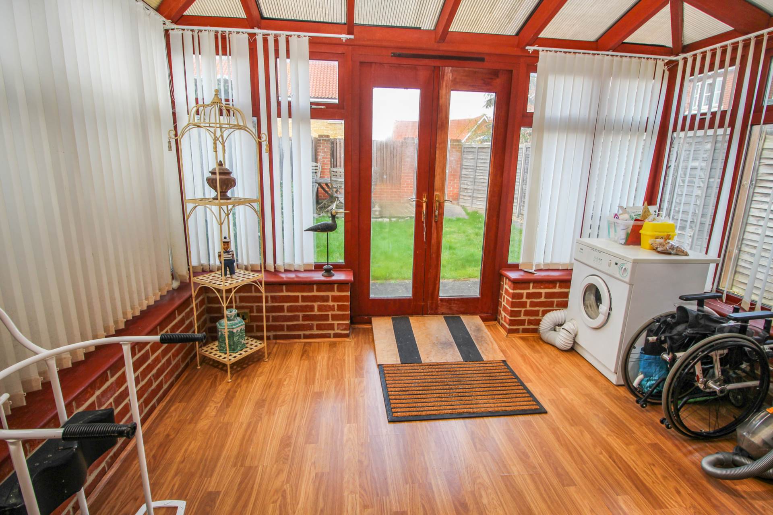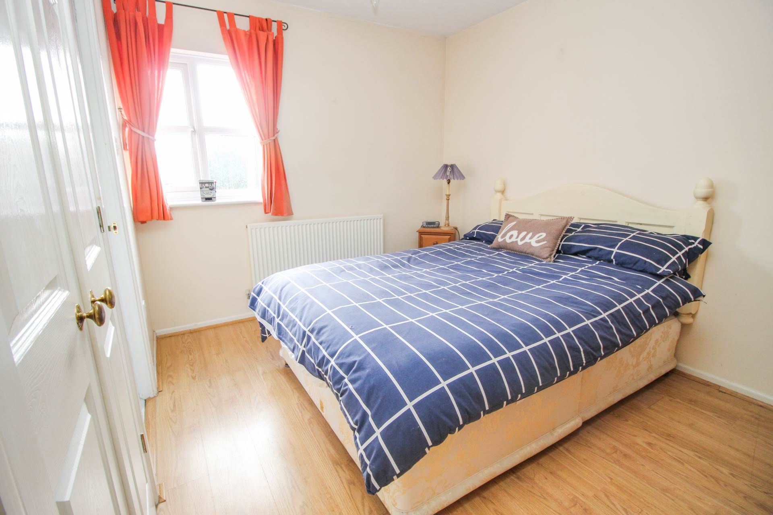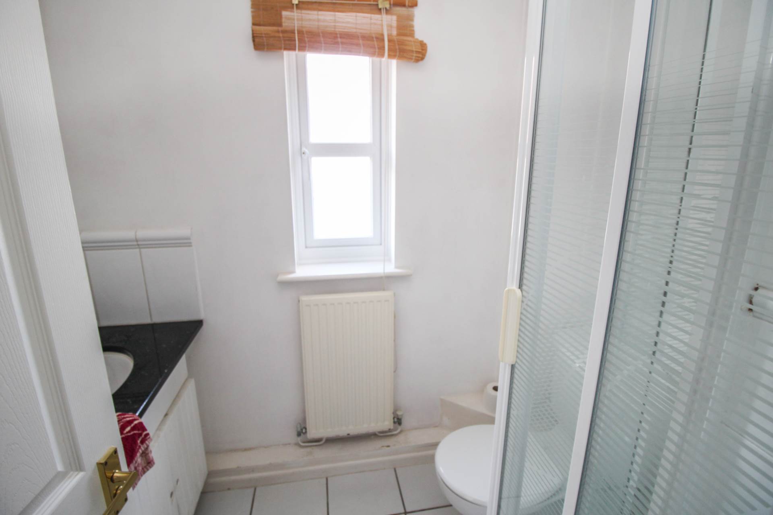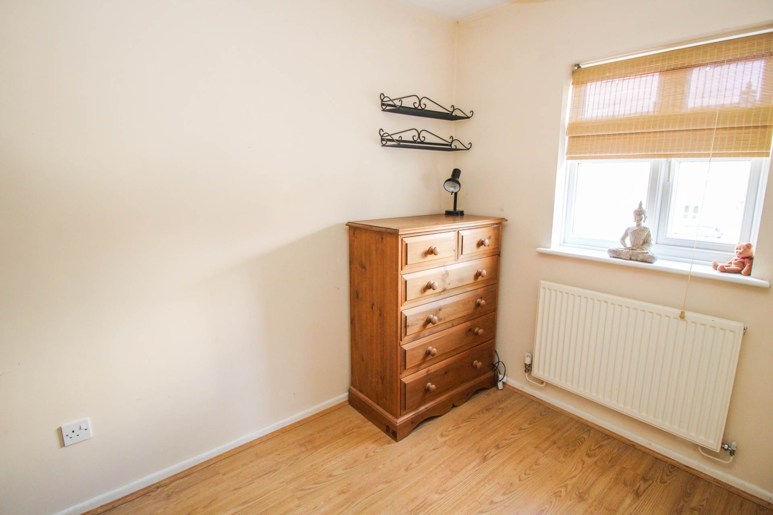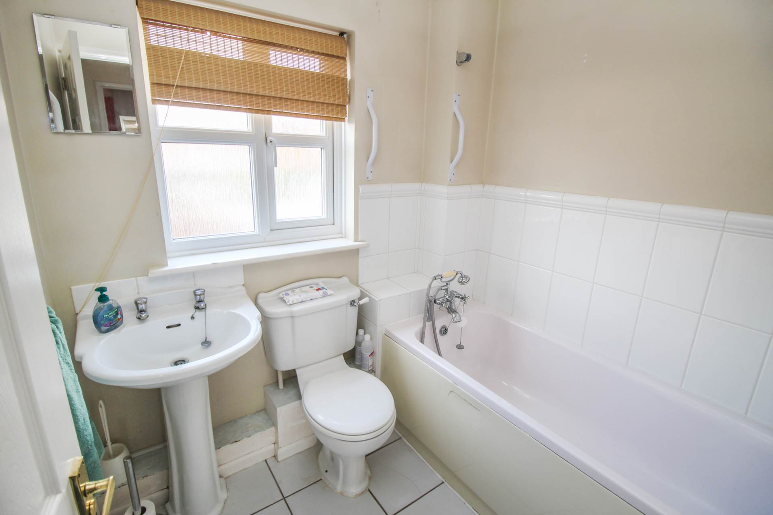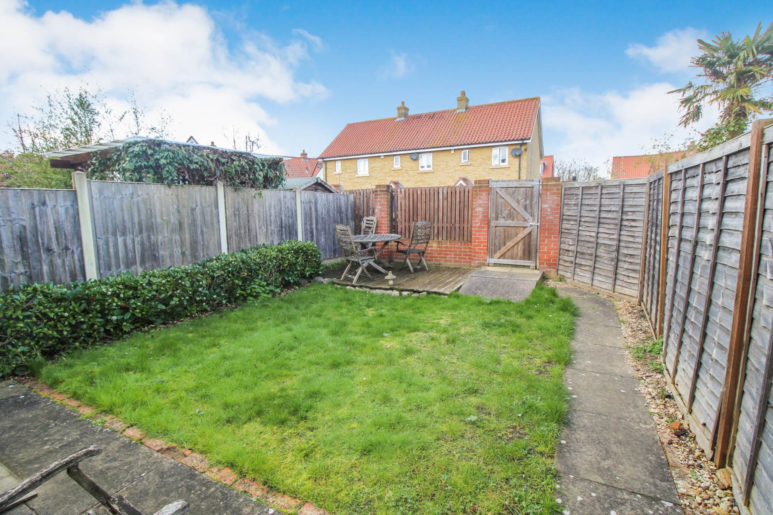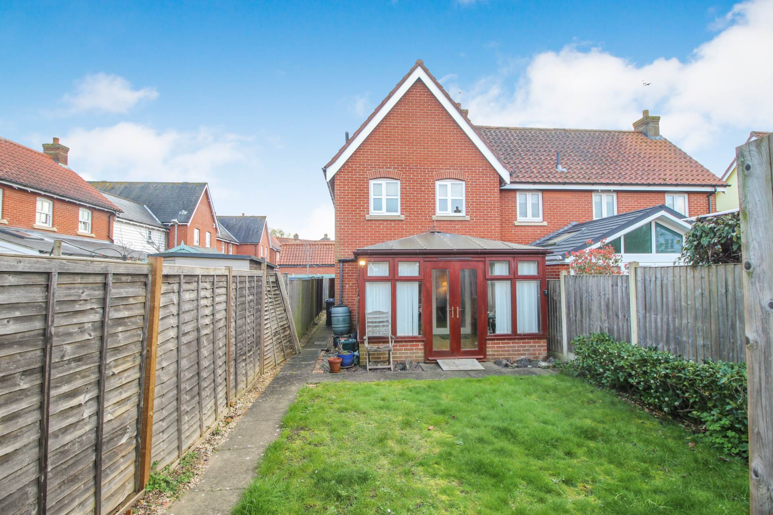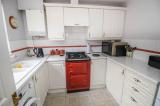2 Bedroom End Terrace, Freshwater Crescent, Heybridge
Freshwater Crescent, Heybridge, Maldon, Essex, CM9 4PA
OIEO £300,000
Situated in a popular canal side development just moments from picturesque walks and local amenities this 2 bedroom end of terrace property is available with NO ONWARD CHAIN
2 Bedrooms, 2 bathrooms and 1 reception.
Arrange a viewing- 2 Bedrooms
- No Onward Chain
- Canal Side Development
- En Suite
- 2 Allocated Parking Spaces
- Close To Local Amenities
- Close To Riverside Walks
- Walkway Front
Situated in a popular canal side development just moments from picturesque walks and local amenities this 2 bedroom end of terrace property is available with NO ONWARD CHAIN
This inviting accommodation features two double bedrooms on the first floor, including a master bedroom with an en suite bathroom, along with a separate bathroom. Downstairs, the ground floor encompasses a kitchen, a cozy lounge area, and a bright conservatory, offering ample space for comfortable living. To the rear of the property there is a lovely garden, perfect for outdoor enjoyment, while a rear access pathway leads to two allocated parking spaces, providing convenient and secure parking options.
Rooms
Entrance Hallwindow to side, stairs to 1st floor, radiator
Kitchen - 8'8" (2.64m) x 8'1" (2.46m)
window to front, range of base and wall units, work srufaces, aga oven/hob, extractor fan, sink, radiator, boiler
Lounge - 14'0" (4.27m) Plus Recess x 14'1" (4.29m)
double doors to conservatory, window to rear, feature fireplace, under stairs storage, 2 radiators
Conservatory - 11'0" (3.35m) x 10'4" (3.15m)
double doors to garden, windows to rear and sides
Bedroom 1 - 11'10" (3.61m) x 8'7" (2.62m) Plus Recess
window to front, wardrobe, radiator
En Suite
window to side, shower cubicle, wc, wash basin, sink, radiator
Bedroom 2
window to rear, loft access, radiator
Bathroom
window to rear, bath with shower attachment, wc, wash basin, radiator
Landing
window to side, airing cupboard, radiator, stairs to ground floor
Front
shingle area and shrubs, walk way
Garden
patio area, lawn area, decking area, rear access - parking spaces behind, side access, shrub beds
Parking Spaces
2 allocated parking spaces at rear of property next to access gate
