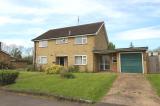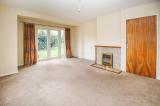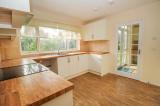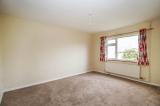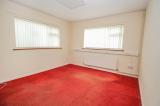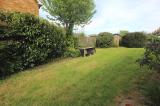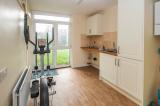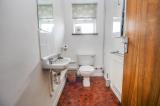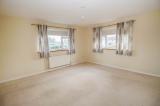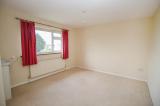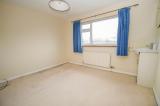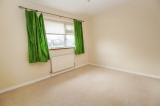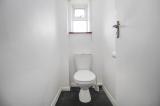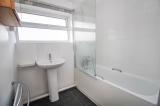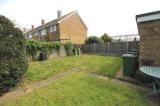4 Bedroom Detached, The Fremnells, Basildon
The Fremnells, Basildon, Essex, SS14 2QX
Price £520,000
Being sold with NO ONWARD CHAIN, a substantial 4 bedroom detached house nestled on a good sized corner plot, offering ample space and potential. The location offers convenient access to local amenities, the Town Centre, and the Railway Station.
4 Bedrooms, 1 bathroom and 3 receptions.
Arrange a viewing- No Onward Chain
- 4 Bedrooms
- Corner Plot
- 3 Reception Rooms
- Garage and Parking
- Cloakroom
- Utility Room
- Close to Amenities
Being sold with NO ONWARD CHAIN, a substantial 4 bedroom detached house nestled on a good sized corner plot, offering ample space and potential. The location offers convenient access to local amenities, the Town Centre, and the Railway Station.
This impressive property boasts a spacious layout, featuring 4 generously sized double bedrooms, bathroom, and a separate WC. Additionally, it offers the convenience of a ground floor cloakroom, a versatile study/office, a dining room, and a sizable lounge. The kitchen and large connecting utility room add practicality to the home.
Situated on a substantial corner plot, the property includes driveway parking and a garage at the front, with additional gardens at the rear and side, offering plenty of outdoor space for enjoyment and relaxation.
Rooms
Entrance Hallentrance door, radiator, door to main hall and study.
Study - 10'10" (3.3m) x 10'9" (3.28m)
windows to front and side, radiator.
Main Hallway
walk in storage cupboard.
Cloakroom
window to front, wc, wash basin, radiator
Lounge - 16'0" (4.88m) Into Bay x 14'8" (4.47m) Max
double doors to rear, window to side, feature fireplace, radiator, under stairs storage.
Dining Room - 13'8" (4.17m) x 10'11" (3.33m)
window to front, radiator, serving hatch.
Kitchen - 10'10" (3.3m) x 10'9" (3.28m)
window to rear, sink unit, range of base and wall units, work surfaces, extractor fan, radiator, door to utility room.
Utility Room - 15'0" (4.57m) x 8'5" (2.57m) Max
doors to front and back, sink unit, base and wall units, work surface, radiator, gas boiler.
Landing
loft access, storage cupboard, airing cupboard, stairs to ground floor with window at half level.
Bedroom 1 - 13'9" (4.19m) Plus Recess x 13'7" (4.14m)
window to rear and side, radiator.
Bedroom 2 - 11'1" (3.38m) x 10'10" (3.3m)
window to front, radiator, wash basin.
Bedroom 3 - 10'11" (3.33m) x 10'8" (3.25m)
window to front, radiator, wash basin. built in wardrobe.
Bedroom 4 - 10'11" (3.33m) x 9'10" (3m)
window to rear, radiator, built in wardrobes.
Bathroom
window to front, bath with shower attachment, wash basin, radiator.
Separate WC
window to front, wc.
Front
lawned areas with various shrubs, driveway leading to garage.
Garage
up and over door, personal door top garden.
Rear Garden
paved area, lawned area to rear and side.
















