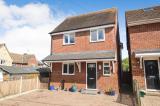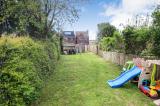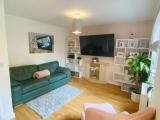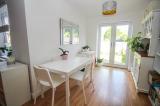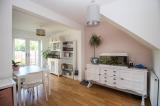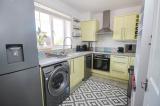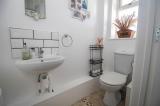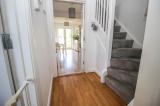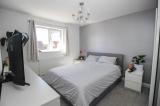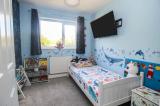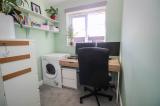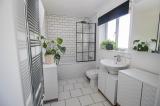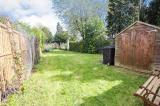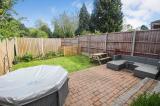3 Bedroom Detached, St Michaels Road, Roxwell
St Michaels Road, Roxwell, Chelmsford, Essex, CM1 4NU
Price £425,000
Nestled in the heart of Roxwell village, an exceptional opportunity awaits with this modern 3 bedroom detached property, boasting a generously sized garden.
3 Bedrooms, 1 bathroom and 1 reception.
Arrange a viewing- 3 Bedroom
- Detached
- Large Garden Split Into 2 Areas
- Ground Floor Cloakroom
- LPG Heating
- Sought After Village Location
- Driveway Parking
- Fitted Kitchen
Nestled in the heart of Roxwell village, an exceptional opportunity awaits with this modern 3 bedroom detached property, boasting a generously sized garden.
This inviting property features 3 bedrooms, a family bathroom with WC, a convenient ground floor cloakroom, a fitted kitchen, and a well proportioned open plan lounge and dining area, perfect for family gatherings or entertaining guests. Outside, the frontage offers ample paved parking space for several cars. The rear garden is divided into two sections: an immediate garden area with a patio and lawn, and a further section at the rear primarily laid to lawn. Chelmsford City centre with its array of amenities and Railway station are just a short dive away.
Rooms
Bedroom 1 - 12'5" (3.78m) x 10'4" (3.15m)window to front, radiator
Bedroom 2 - 8'10" (2.69m) x 7'10" (2.39m)
window to rear, radiator
Bedroom 3 - 8'11" (2.72m) x 6'7" (2.01m)
window to front, storage cupboard, radiator
Bathroom
window to rear, bath with shower over, wc, wash basin, heated towel rail
Landing
radiator, stairs to ground floor, loft access - ladder, power, part boarded
Entrance Hall
radiator, stairs to 1st floor
Cloakroom
window to front, wc, wash basin, radiator
Kitchen
window to front, oven, hob, extractor fan, range of base and wall units, work surfaces, sink, radiator, combi boiler
Lounge - 11'6" (3.51m) x 17'5" (5.31m) Max
window to rear, feature fireplace, 2 radiators
Dining Area - 8'8" (2.64m) x 7'11" (2.41m)
double doors to garden, radiator
Front
driveway parking for multiple vehicles
Garden
patio area, large lawn area split into 2 areas, 2 side accesses, space to side, power sockets, shrub beds, shed, LPG gas tank















