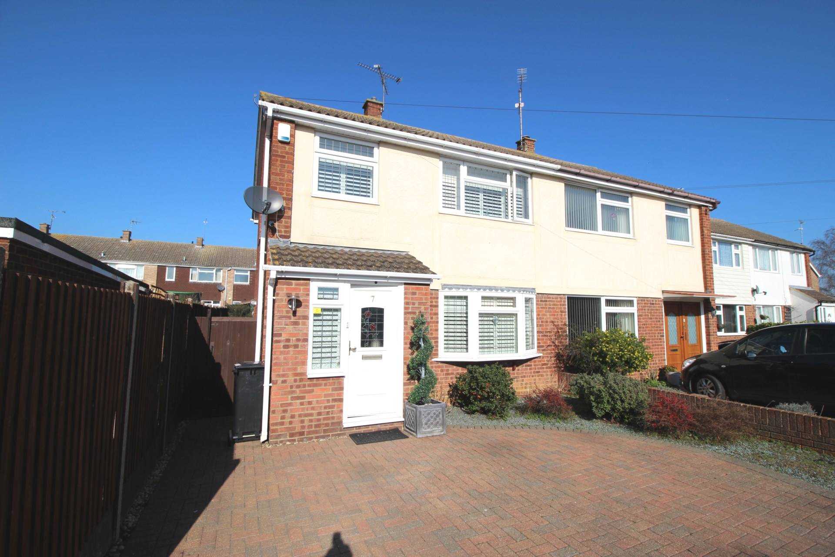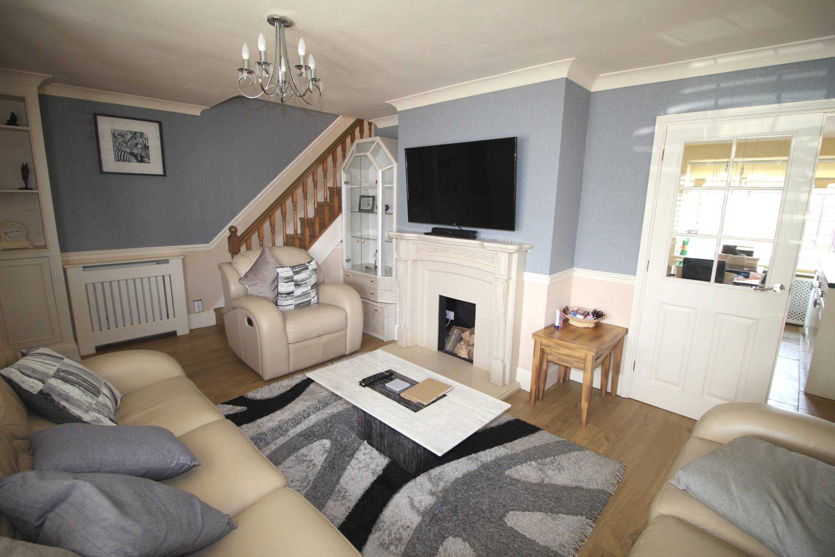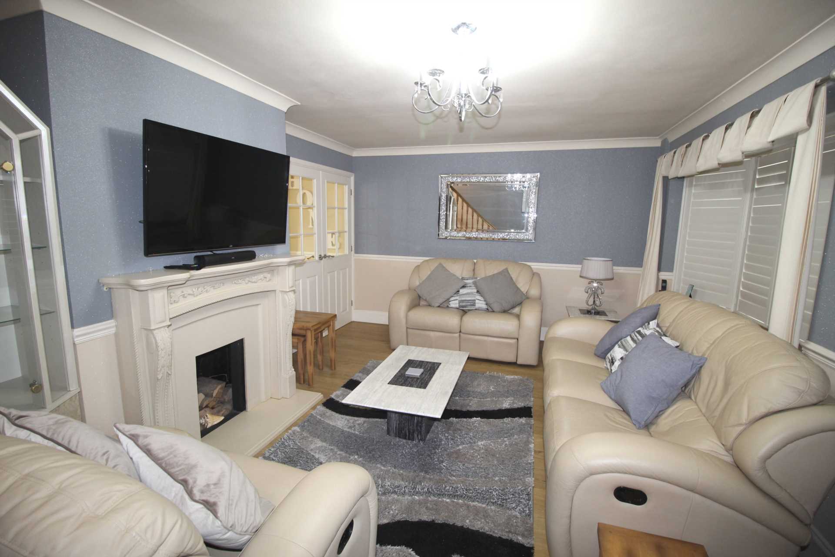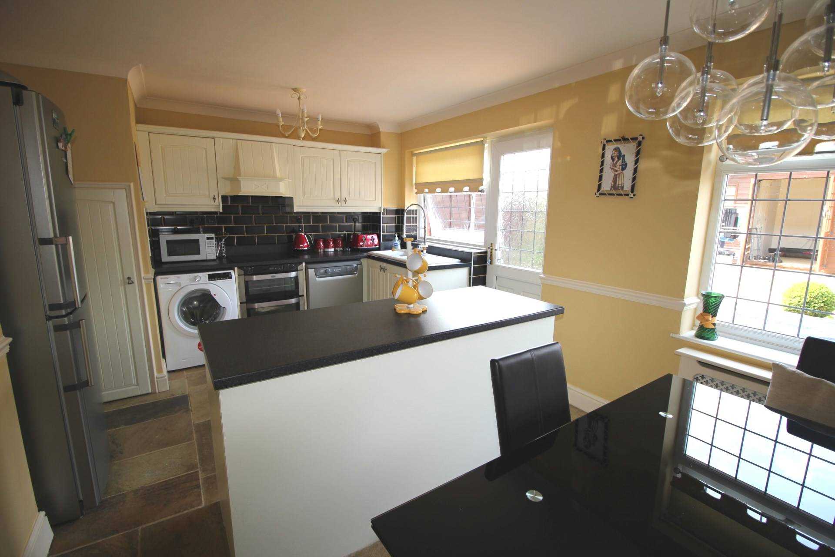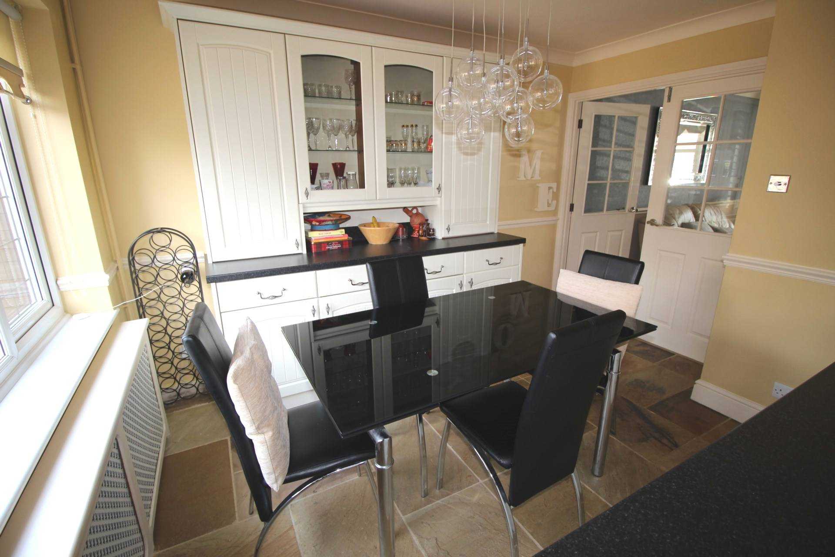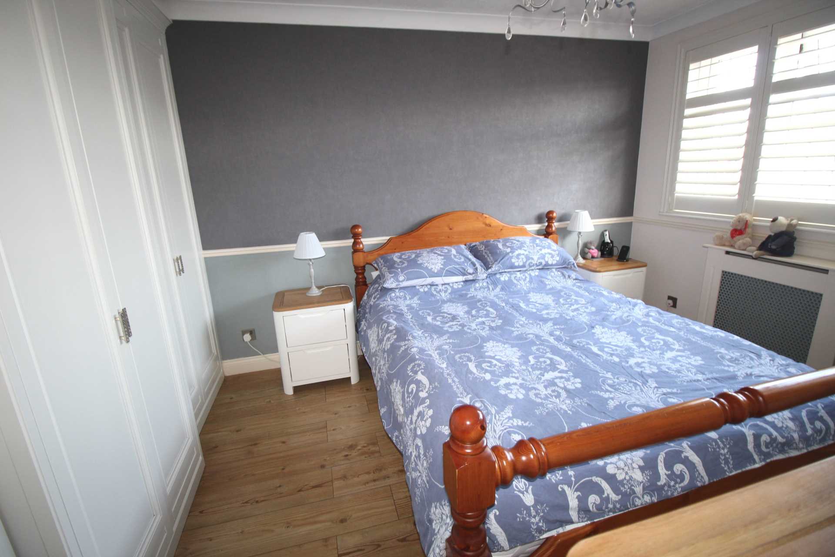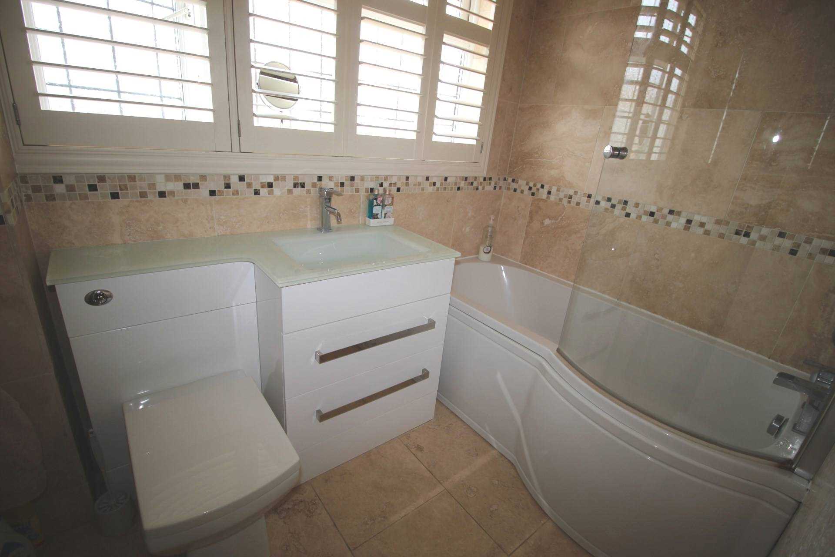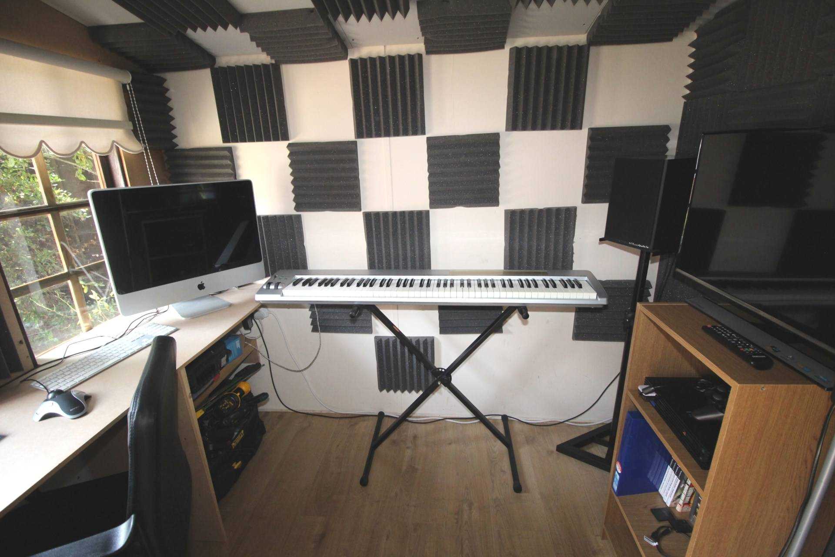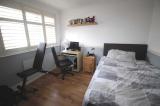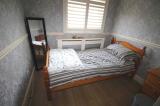Sold STC: This property is currently under offer.
3 Bedroom Semi-Detached, Shakespeare Drive, Maldon
Shakespeare Drive, Maldon, Essex, CM9 6DP
Price £325,000
A well presented three bedroom semi detached house with parking and GARAGE situated within easy access of local shops and amenities.
3 Bedrooms, 1 bathroom and 1 reception.
Arrange a viewing- 3 Bedrooms
- Garage
- Well Presented
- Kitchen/Breakfast Room
- Double Glazed
- Gas Heating
- Garden with Summer House
- Close to Amenities
A well presented three bedroom semi detached house with parking and GARAGE situated within easy access of local shops and amenities. The accommodation comprises three bedrooms, bathroom/wc, lounge with feature fireplace and kitchen/breakfast room. There is ample parking to front and a low maintenance garden with summer house which has been part converted to home office.
Rooms
Bedroom 1 - 13'5" (4.09m) Including Wardrobes x 9'11" (3.02m)window to front, radiator, range of fitted wardrobes.
Bedroom 2 - 10'4" (3.15m) x 9'10" (3m) Plus Recess
window to rear, radiator.
Bedroom 3 - 8'11" (2.72m) x 7'11" (2.41m)
window to front, radiator, built in storage cupboard.
Bathroom/Wc
window to rear, bath with shower over, wash basin,wc, heated towel rail.
Landing
window to side, storage cupboard,access to boarded loft with light, stairs to ground floor.
Entrance Porch
entrance door, window to front, door to lounge.
Lounge - 18'2" (5.54m) x 12'6" (3.81m)
bow window to front, feature Fireplace, 2 radiators, double doors to kitchen/breakfast room
Kitchen/Breakfast Room - 18'2" (5.54m) x 11'6" (3.51m)
2 windows to rear, sink unit, range of base and wall units, work surfaces, island unit, under stairs storage with gas combi boiler, oven, hob and extractor fan, radiator, door to exterior.
Front
paved parking area with shrub beds.
Garage
in block, close to property.
Rear Garden
paved areas, shrub borders, rear access gate to garage.
Summer House - 17'5" (5.31m) x 7'6" (2.29m)
part converted to home office, windows to front, double doors.
Notice
Please note we have not tested any apparatus, fixtures, fittings, or services. Interested parties must undertake their own investigation into the working order of these items. All measurements are approximate and photographs provided for guidance only.

