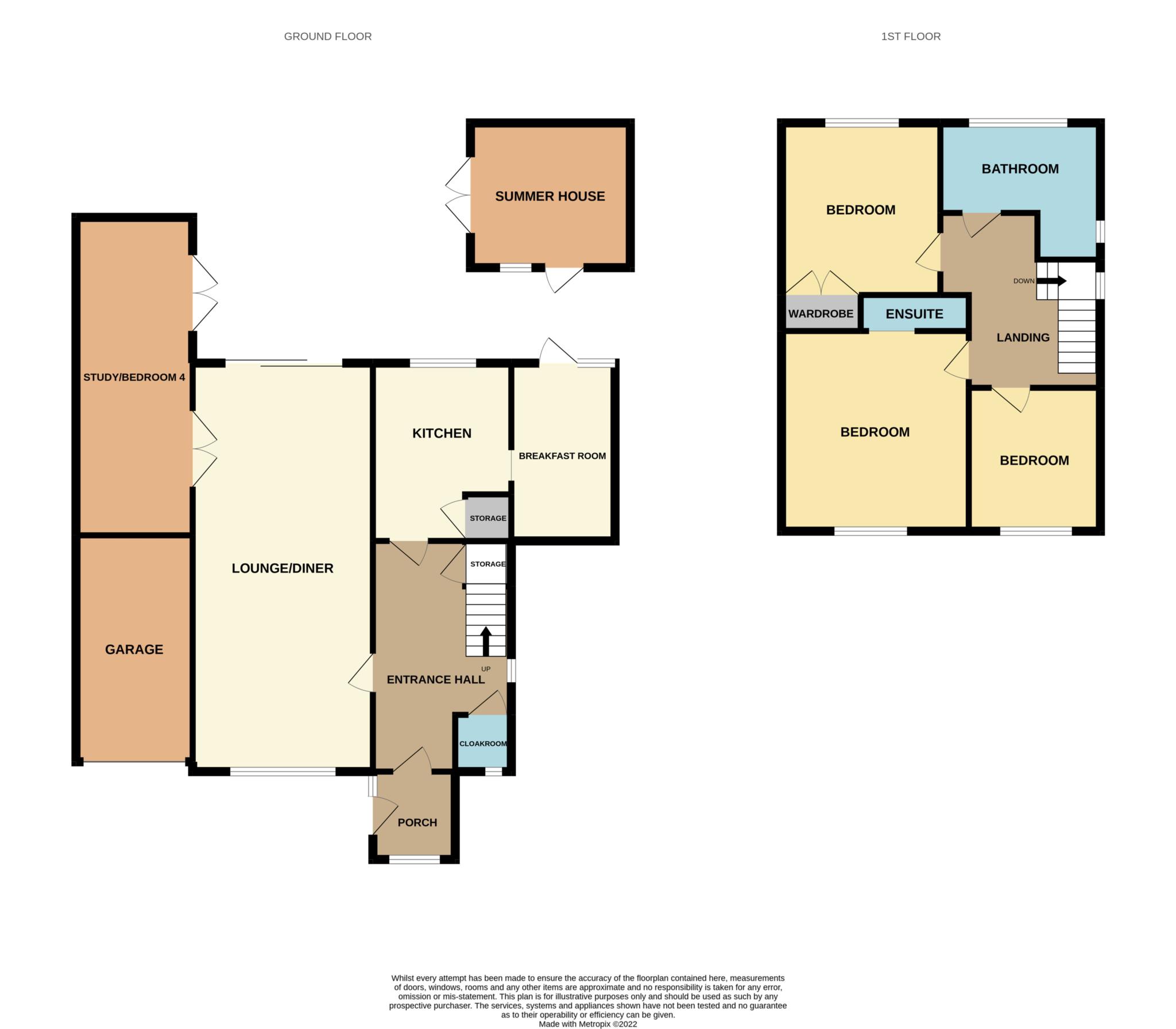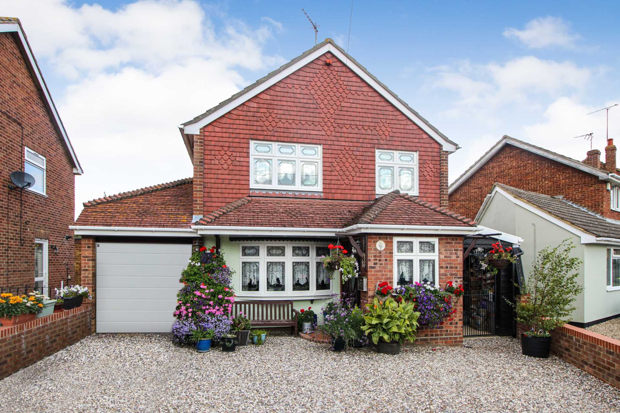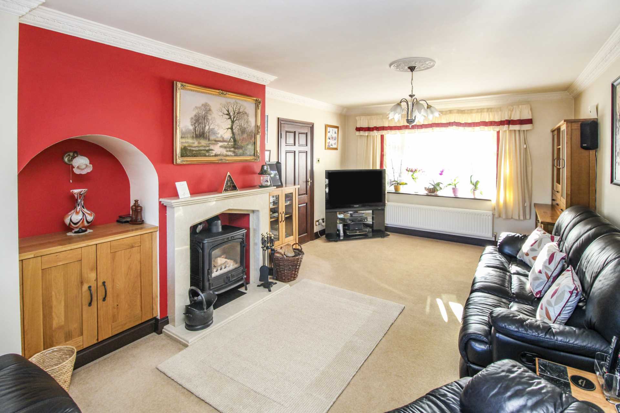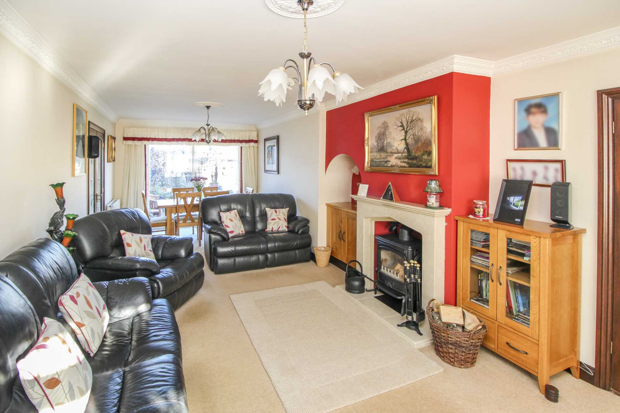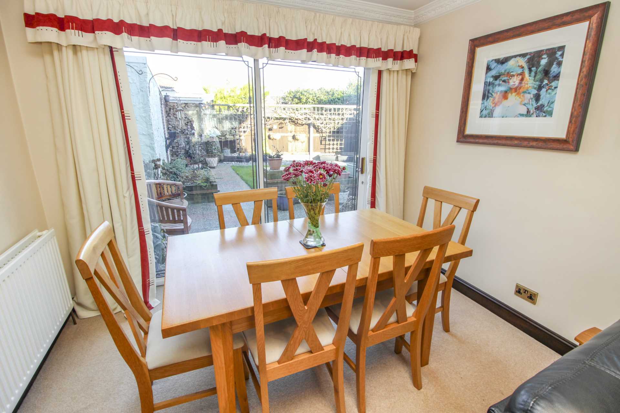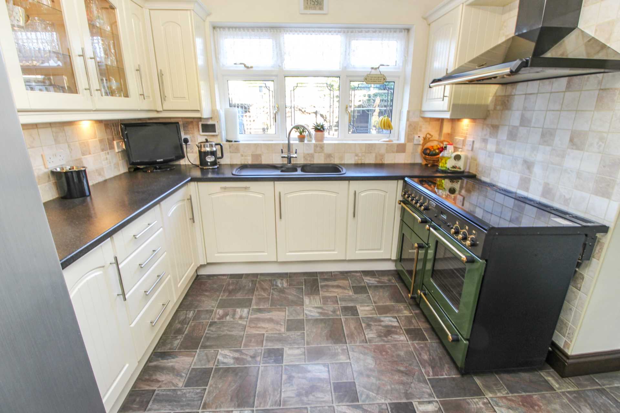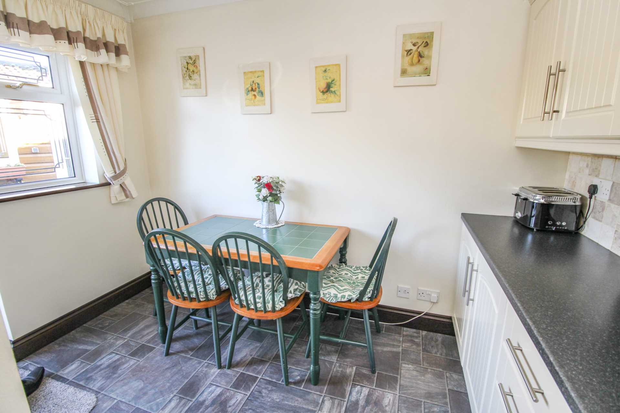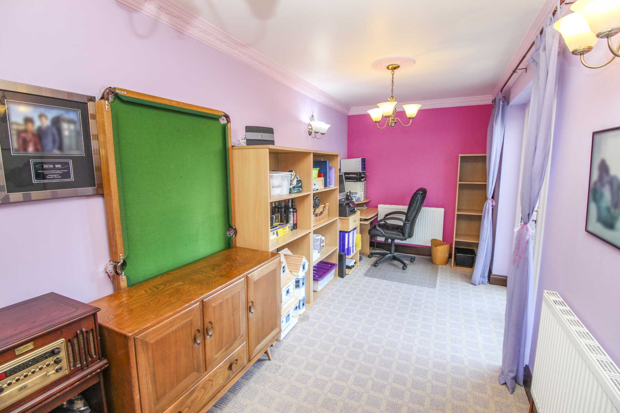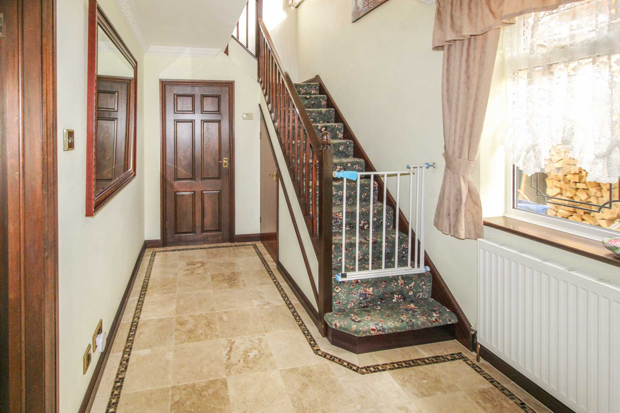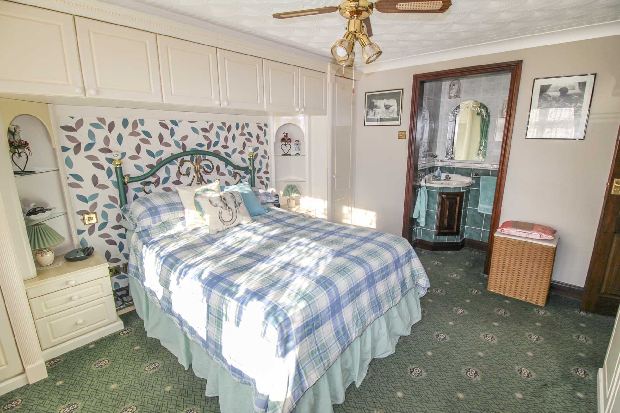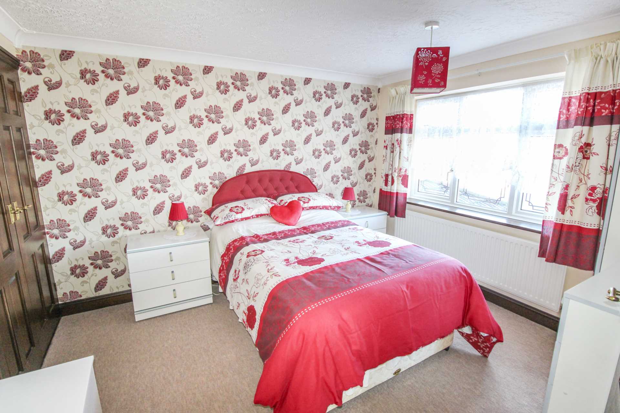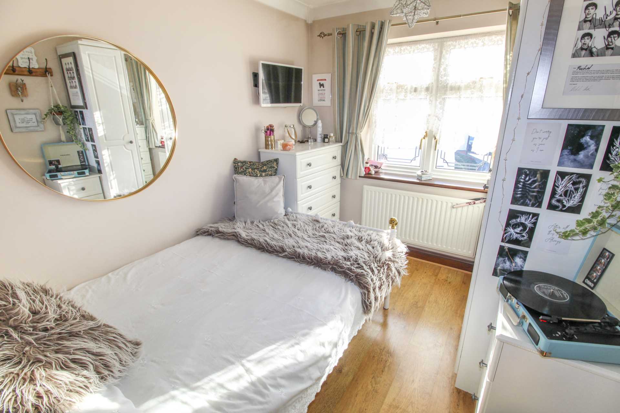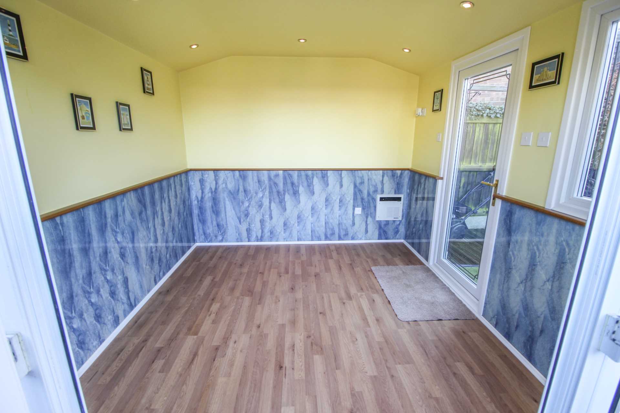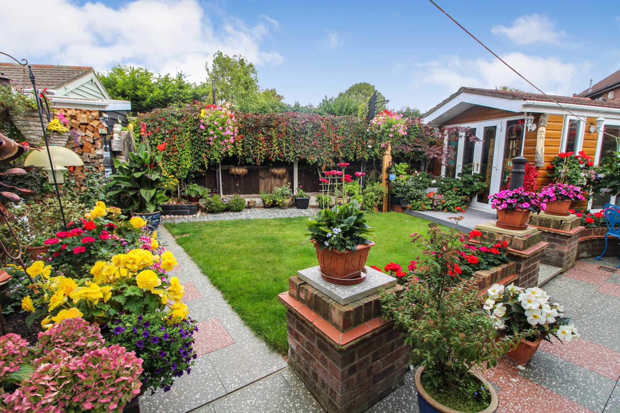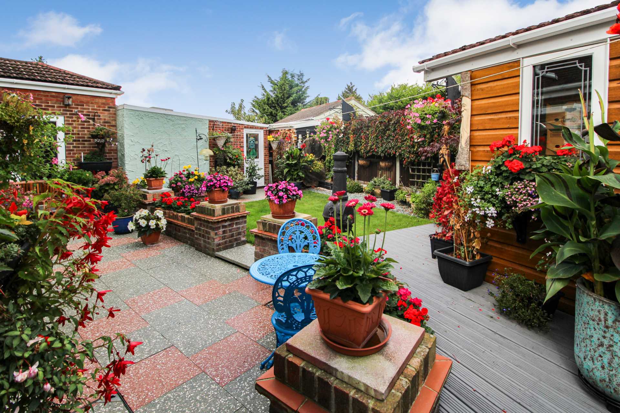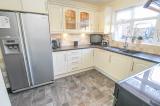4 Bedroom Detached, Crescent Road, Heybridge
Crescent Road, Heybridge, Maldon, Essex, CM9 4SJ
Price £475,000
Well presented extended 3/4 bedroom detached home situated in the much sought after Crescent Road offering ample parking and garage and a well tended rear garden with SUMMER HOUSE/OFFICE and a brick built shed.
4 Bedrooms, 2 bathrooms and 3 receptions.
Arrange a viewing- 3/4 Bedrooms
- En Suite
- Extended
- Garage and Ample Parking
- Study/Bedroom 4
- Summer House/Office
- Cloakroom
- Sought After Location
Well presented extended 3/4 bedroom detached home situated in the much sought after Crescent Road offering ample parking and GARAGE and a well tended rear garden with SUMMER HOUSE/OFFICE and a brick built shed. The accommodation comprises with 3 1st floor bedrooms with an en suite to master, bathroom w/c, cloakroom, ground floor study/bedroom 4, lounge/diner, kitchen and breakfast room.There is a good sized covered storage area to side. Local amenities are within easy access.
Rooms
Bedroom 1 - 13'0" (3.96m) x 9'4" (2.84m)window to front, radiator, fitted wardrobe and dressing table
Ensuite
shower, sink unit
Bedroom 2 - 11'4" (3.45m) x 10'4" (3.15m)
window to rear, radiator, built in double wardrobe
Bedroom 3 - 9'4" (2.84m) x 7'5" (2.26m)
window to front, radiator
Bathroom/Wc
windows to rear and side, bath with shower attachment,w/c, sink unit with vanity surrounds and cupboard below, radiator
Landing
window to side, access to boarded loft with power, stairs to ground floor
Porch
Entrance, window to front, radiator, under floor heating, seating with storage under
Entrance Hall - 15'0" (4.57m) x 7'7" (2.31m)
window to side, radiator, under stairs cupboard, under floor heating
Cloakroom
window to front, radiator, w/.c, sink unit
Lounge/Diner - 27'1" (8.26m) x 11'9" (3.58m)
bow windows to front, 2 radiators, feature fireplace, multi fuel burner, sliding doors to garden, double doors to study/bedroom 4
Study/Bedroom 4 - 20'8" (6.3m) x 7'11" (2.41m)
double doors to exterior, 2 radiators.
Kitchen - 9'4" (2.84m) x 8'5" (2.57m)
window to rear, sink unit,range of base and wall units, work surfaces, radiator, pantry/storage cupboard with plumbing washing machine, dishwasher, range master oven and extractor fan, arch way to breakfast room
Breakfast Room - 11'6" (3.51m) x 6'9" (2.06m)
window to rear, door to rear garden, range of base and wall units, work surfaces, radiator
Front
shingled driveway with parking for several vehicles leading to garage
Garage - 15'3" (4.65m) x 7'1" (2.16m)
up and over door
Rear Garden
patio area, decking area, lawn area, shingled borders, raised flower beds, covered side access with storage
Summerhouse/Office - 10'4" (3.15m) x 9'5" (2.87m)
double doors, window and door to side, power and light,
Brick built Shed - 15'2" (4.62m) x 8'7" (2.62m)
power and light, door to side
