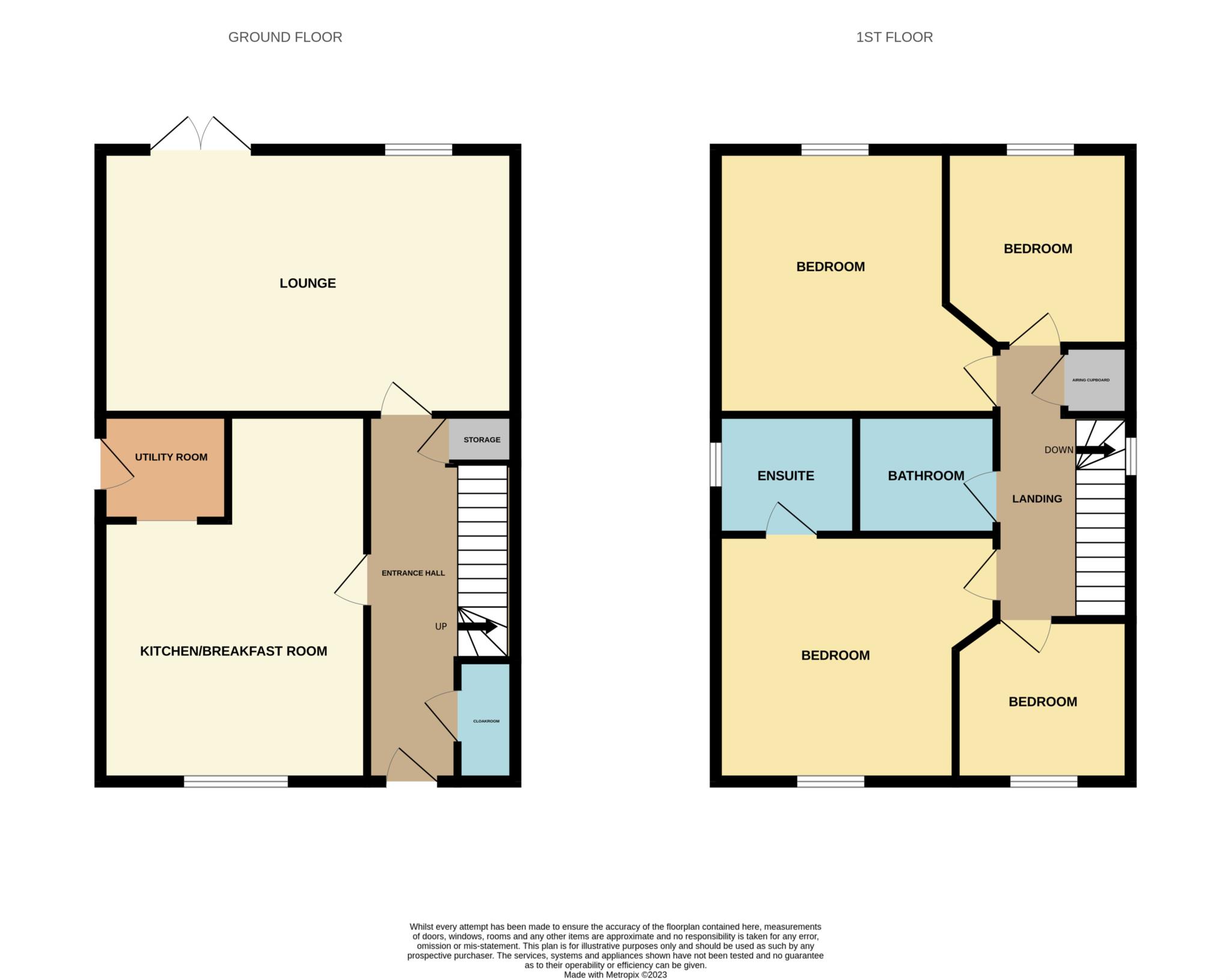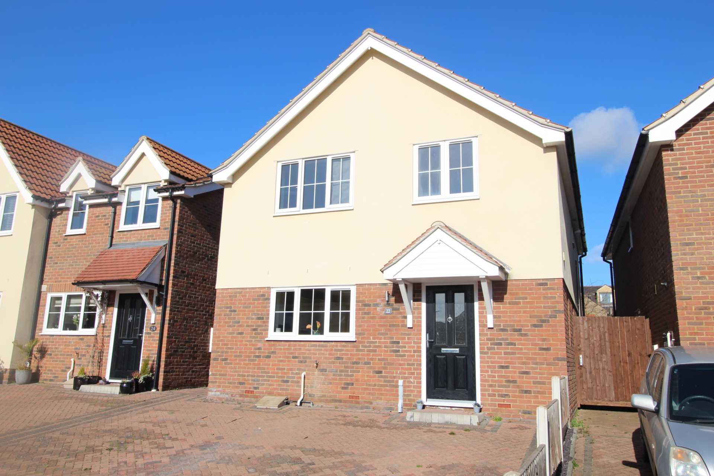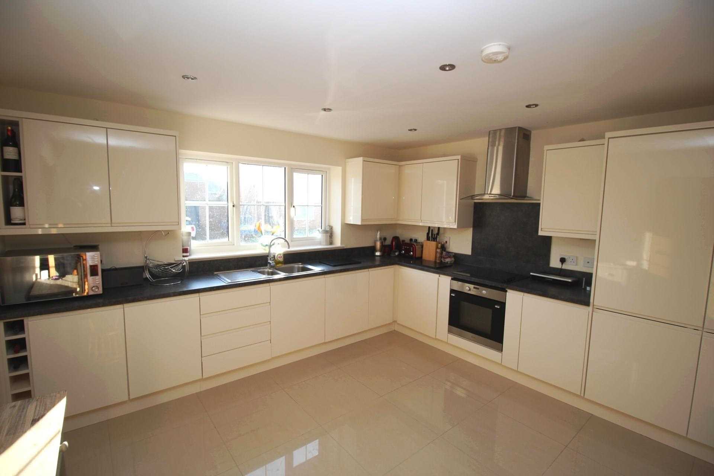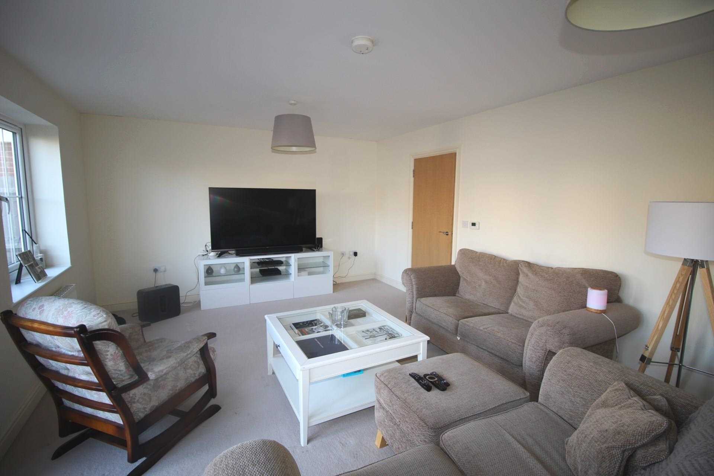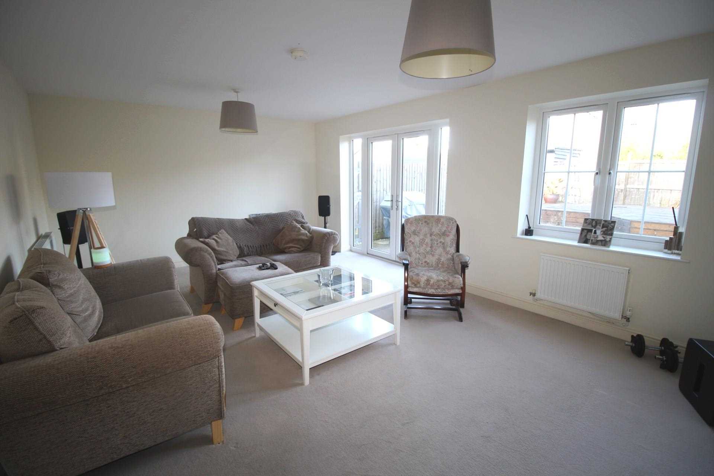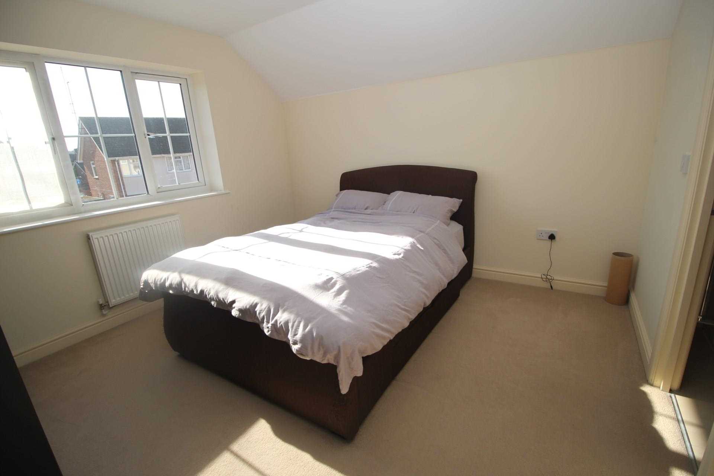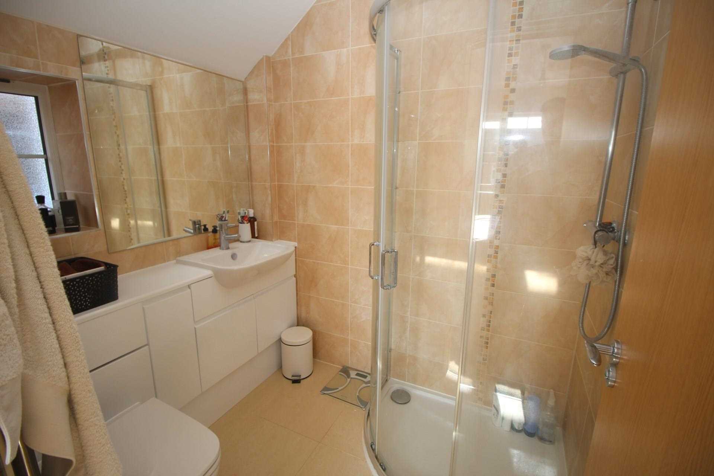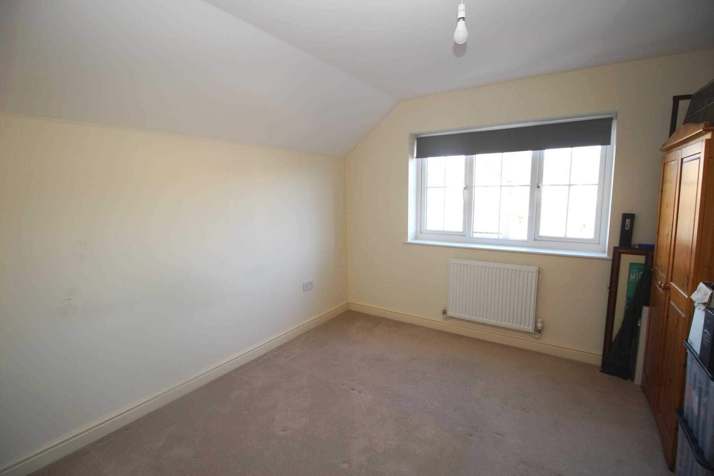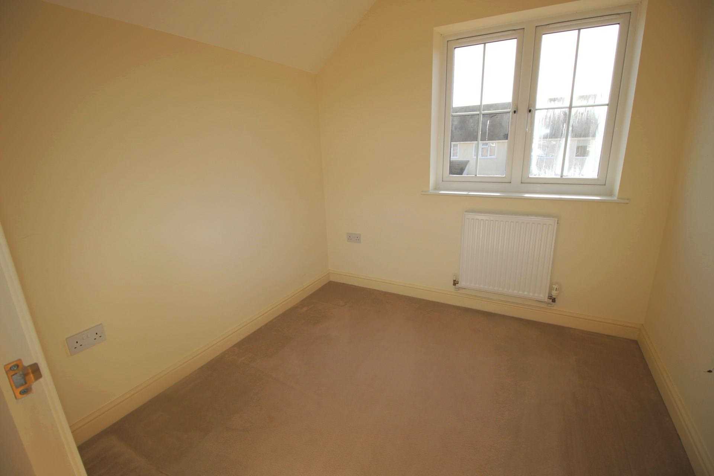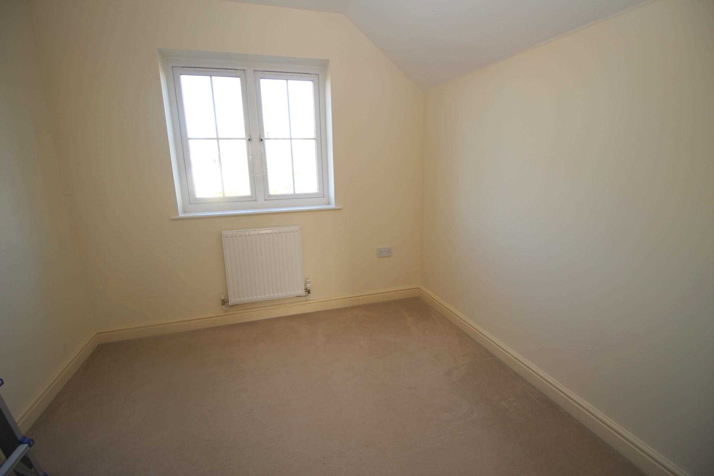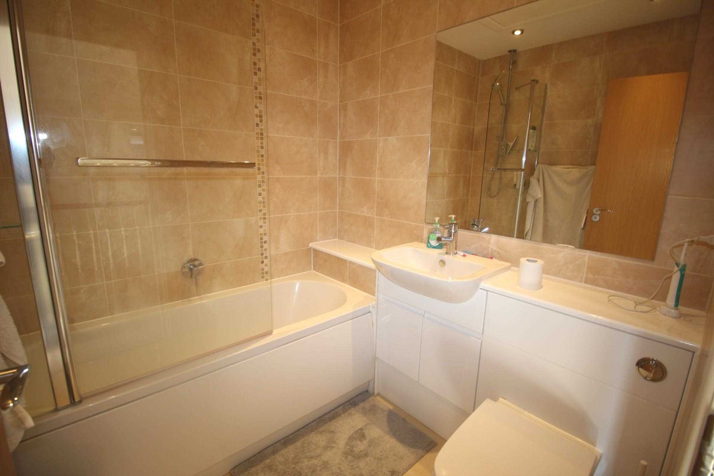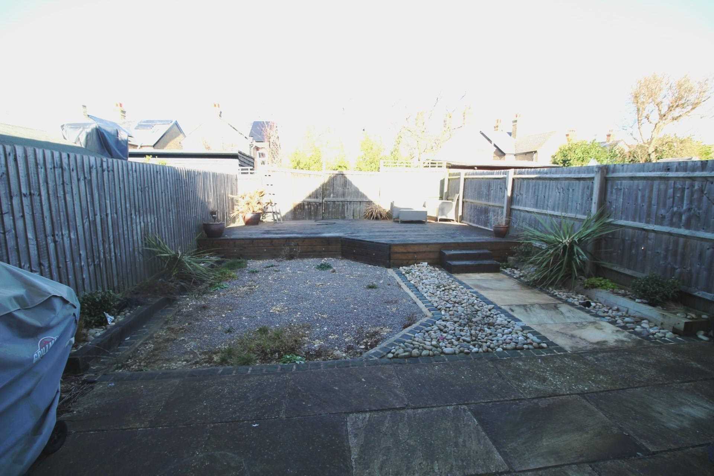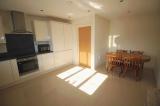Sold STC: This property is currently under offer.
4 Bedroom Detached, Elizabeth Way, Heybridge
Elizabeth Way, Heybridge, Maldon, Essex, CM9 4TG
Price £475,000
Being sold with NO ONWARD CHAIN a well presented 4 bedroom detached family home with EN SUITE, UTILITY ROOM and OFF STREET PARKING.
4 Bedrooms, 2 bathrooms and 1 reception.
Arrange a viewing- NO ONWARD CHAIN
- 4 Bedrooms
- En Suite
- Cloakroom
- Utility Room
- Off Street Parking
- Gas Heating
- 2015 Built
Being sold with NO ONWARD CHAIN a well presented 4 bedroom detached family home with EN SUITE, UTILITY ROOM and OFF STREET PARKING. The accommodation consists of 4 bedrooms with en suite to master, family bathroom/wc, ground floor cloakroom, spacious kitchen/breakfast room, utility room and lounge. There is off street parking to front and good sized low maintenance rear garden. The property is situated in a quiet cul de sac in a popular part of Heybridge within easy reach of local shops, schools and amenities.
Rooms
Bedroom 1 - 11'10" (3.61m) Plus Recess x 11'6" (3.51m)window to front, radiator.
En Suite
window to side, shower cubicle, wash basin,wc, heated towel rail.
Bedroom 2 - 13'0" (3.96m) x 11'2" (3.4m) Plus Recess
window to rear, radiator.
Bedroom 3 - 9'8" (2.95m) x 8'10" (2.69m)
window to rear, radiator.
Bedroom 4 - 8'0" (2.44m) x 8'0" (2.44m)
window to front, radiator.
Bathroom/wc
bath with shower over, wash basin,wc, heated towel rail.
Landing
window to side, airing cupboard, loft access, radiator, stairs to ground floor.
Entrance Hall
entrance door, radiator, under stairs cupboard.
Cloakroom
wc, wash basin, radiator, extractor fan.
Kitchen/Breakfast Room - 18'1" (5.51m) Max x 13'1" (3.99m) Max
window to front, sink unit, comprehensive range of base and wall units, work surfaces, oven hob extractor fan, integrated fridge/freezer and dishwasher, radiator.
Utility Room - 5'9" (1.75m) x 5'1" (1.55m)
door to side, sink unit, base units, radiator.
Lounge - 20'3" (6.17m) x 13'0" (3.96m)
double doors to garden, window to rear, 2 radiators.
Front
driveway parking for 2 cars, side access.
Rear Garden
decked area, paved area with shingle beds
