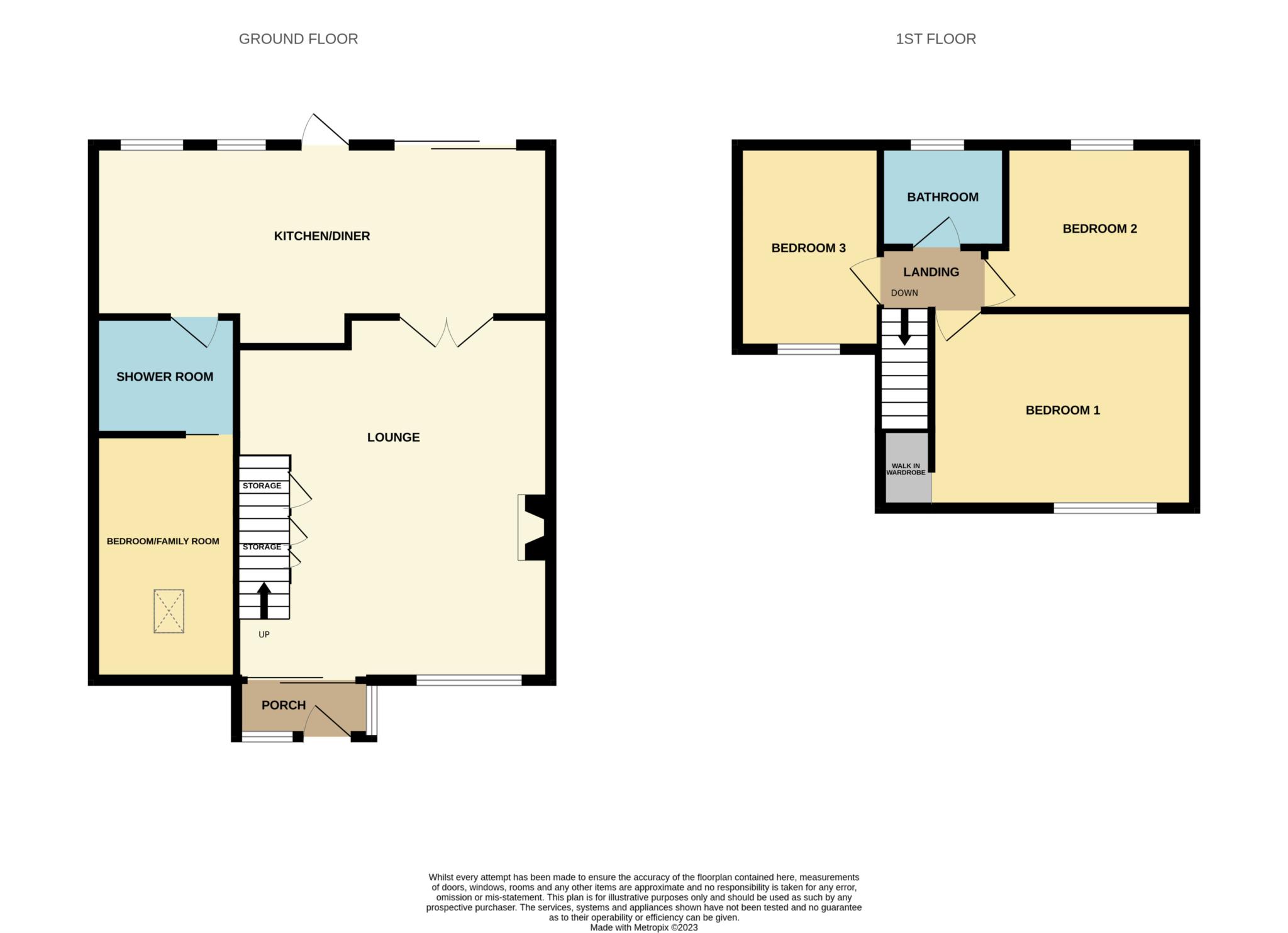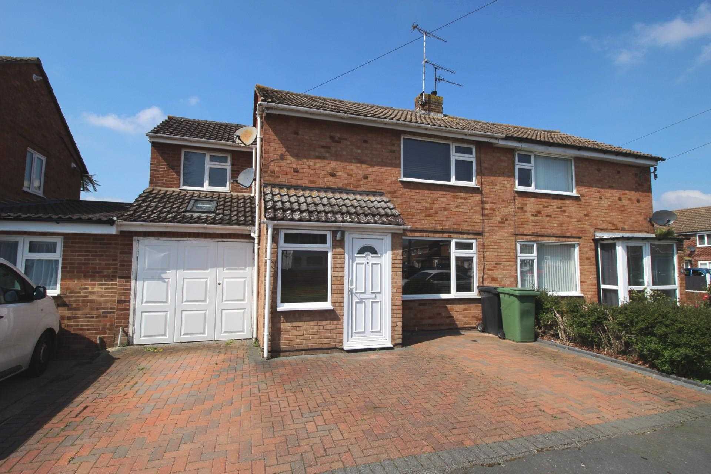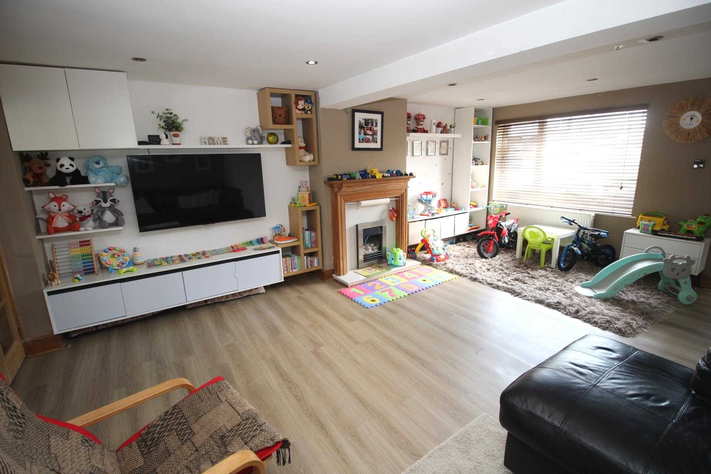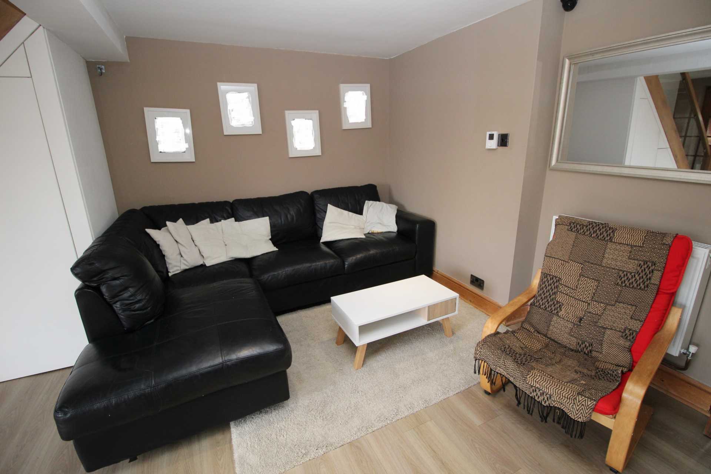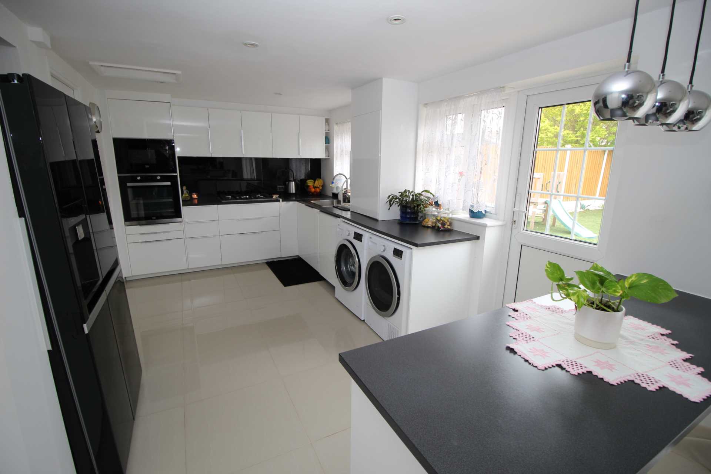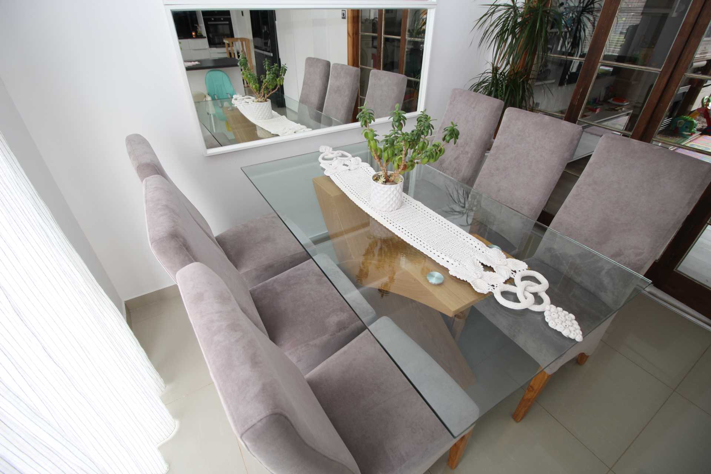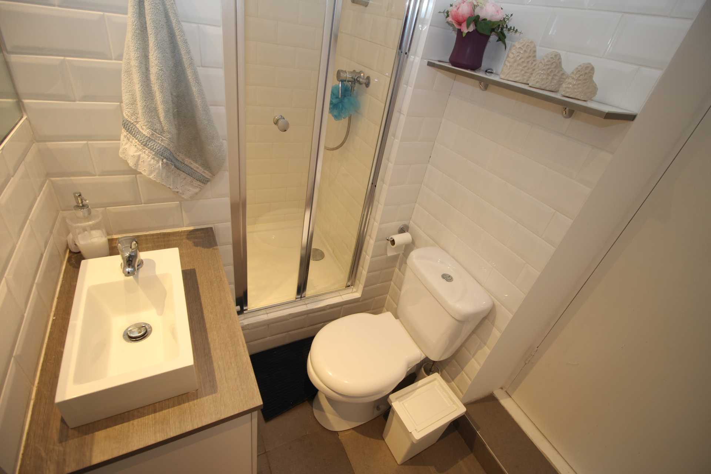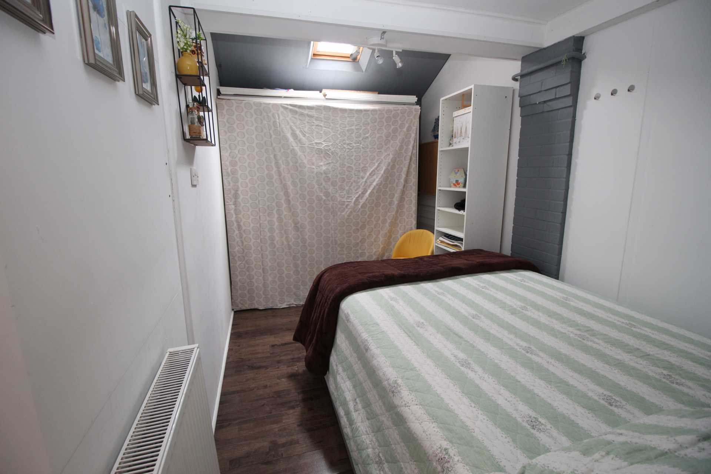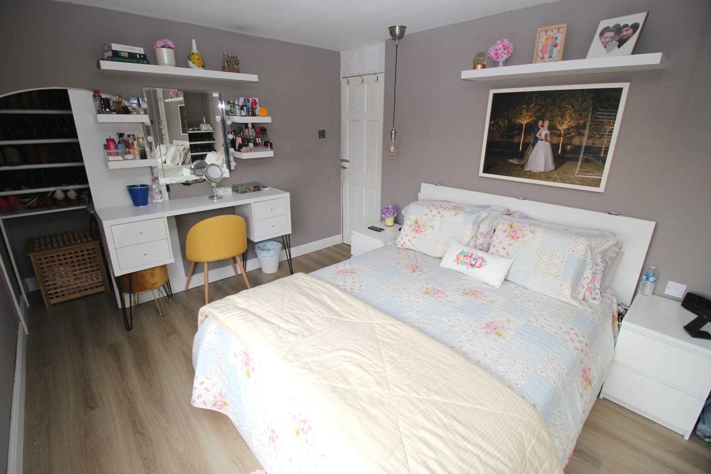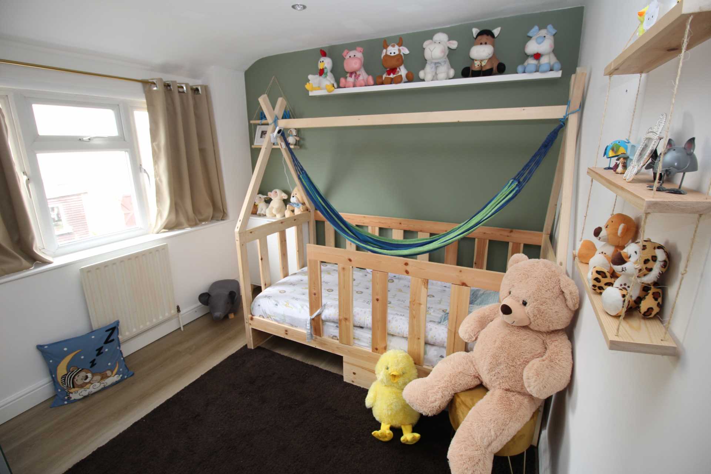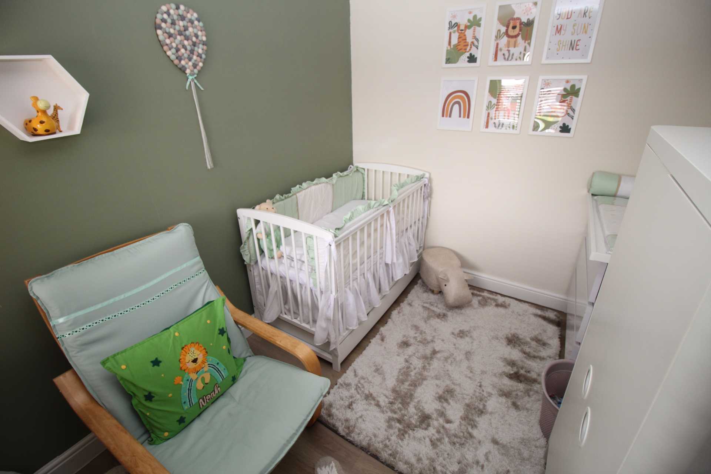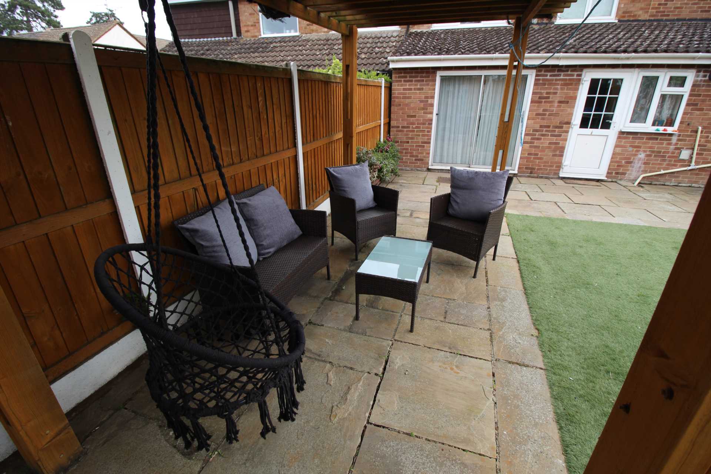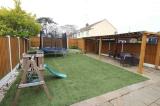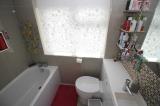Sold STC: This property is currently under offer.
3 Bedroom Semi-Detached, Elm Avenue, Heybridge
Elm Avenue, Heybridge, Maldon, Essex, CM9 4NT
OIEO £375,000
An extended and well presented 3 bedroom family home situated in a quiet cul de sac location within easy reach of local shops and schools being sold with NO ONWARD CHAIN. There is a part converted garage which could have a number of uses.
3 Bedrooms, 2 bathrooms and 1 reception.
Arrange a viewing- 3 Bedrooms
- No Onward Chain
- Large Kitchen/Diner
- Low Maintenance Garden
- Extended
- Downstairs Shower Room
- Converted Garage into Family Room
- Close To Local Amenities
An extended and well presented 3 bedroom family home situated in a quiet cul de sac location within easy reach of local shops and schools being sold with NO ONWARD CHAIN. There is driveway parking to front with a good sized low maintenance rear garden including a covered pergola. The accommodation consists of 3 upstairs bedrooms, family bathroom/wc, large lounge area, spacious and well appointed kitchen/diner, downstairs shower room and a ground floor family room converted from garage which could be easily be reinstated if required.
Rooms
Bedroom 1 - 13'7" (4.14m) x 10'5" (3.18m)window to front, walk in wardrobe, radiator
Bedroom 2 - 10'0" (3.05m) x 9'4" (2.84m)
window to rear, radiator
Bedroom 3 - 10'9" (3.28m) x 7'3" (2.21m)
window front, radiator
Bathroom
window to rear, bath with shower over, wc, wash basin, heated towel rail
Landing
loft access - boarded
Porch
window to front and side
Lounge - 19'2" (5.84m) x 16'7" (5.05m)
window to front, feature fireplace, range of under stairs storage cupboards, 2 radiators, double doors to kitchen
Kitchen/Diner - 24'7" (7.49m) x 9'2" (2.79m)
door and sliding door to garden, 2 windows to rear, oven, microwave, hob, extractor fan, range of base and wall units, work surfaces, dishwasher, loft hatch, 2 radiators, combination boiler
Shower Room
shower cubicle, wc, wash basin
Family Room/Part Converted Garage - 12'5" (3.78m) x 7'8" (2.34m)
velux sky light, radiator, could easily be converted back to garage if required.
Front
driveway parking for several vehicles
Garden
patio area, artificial turf area, raised beds, shed with electric, covered pergola, water tap,
