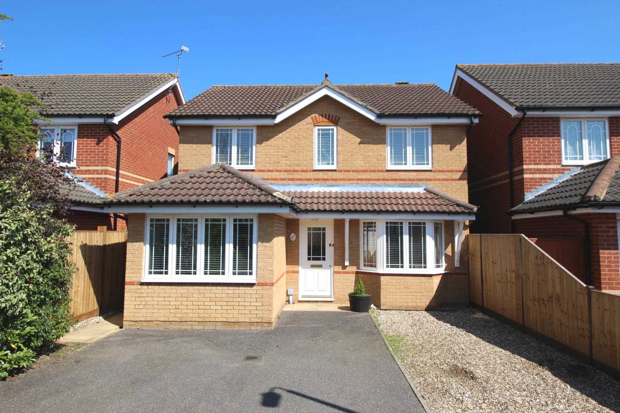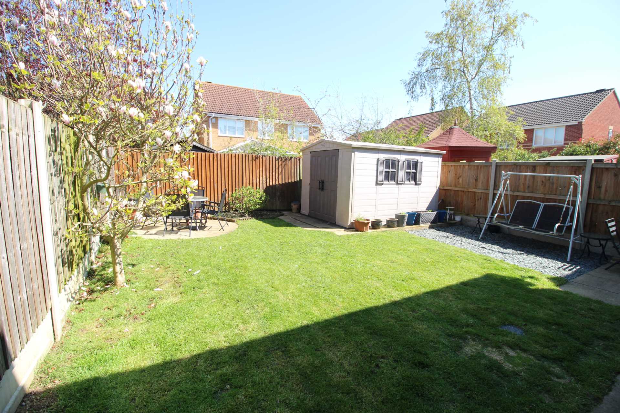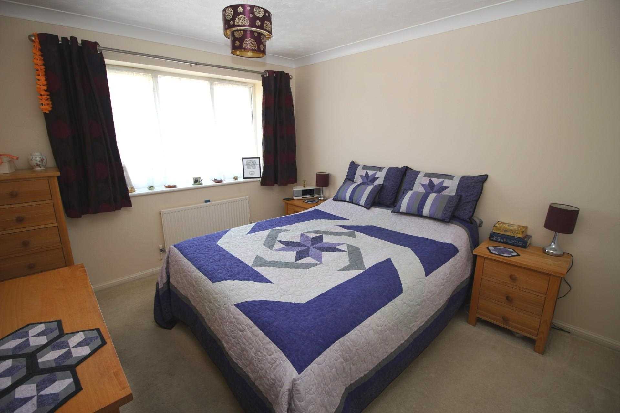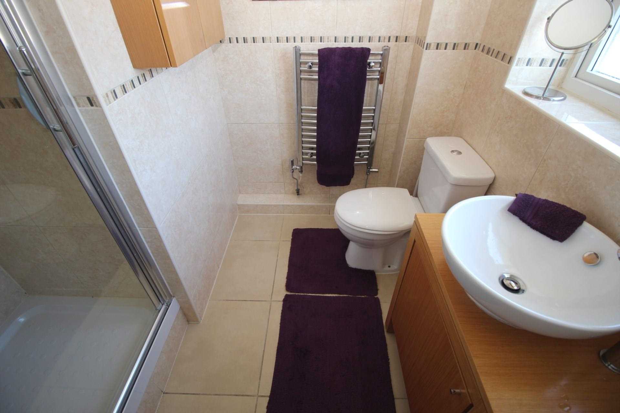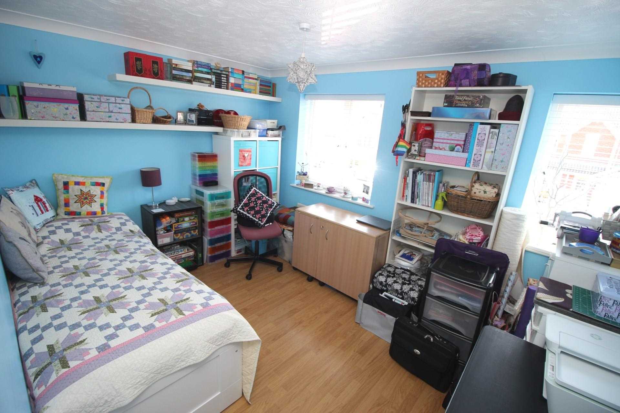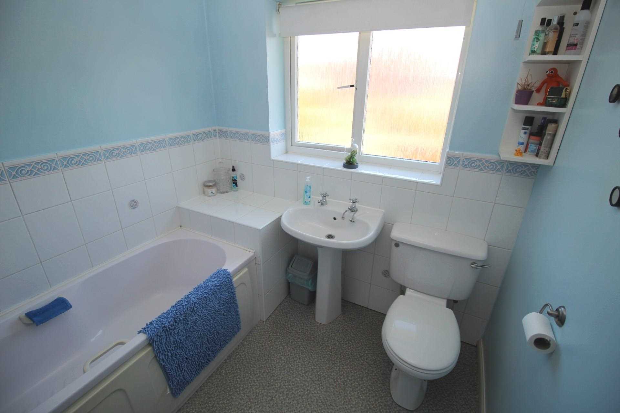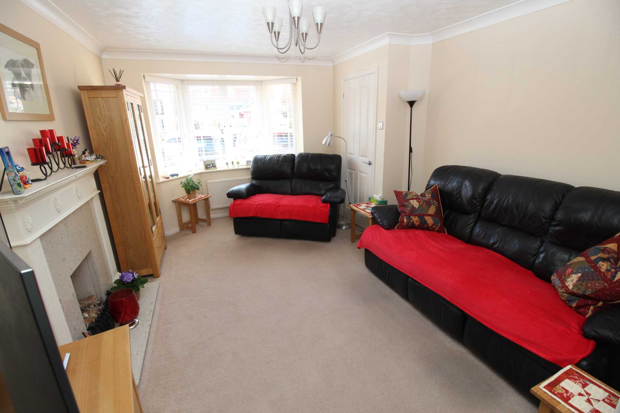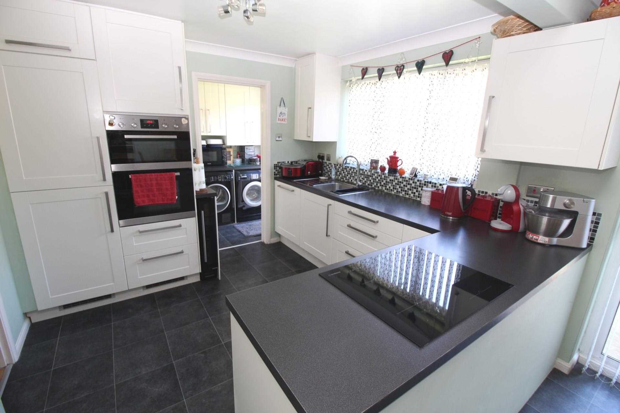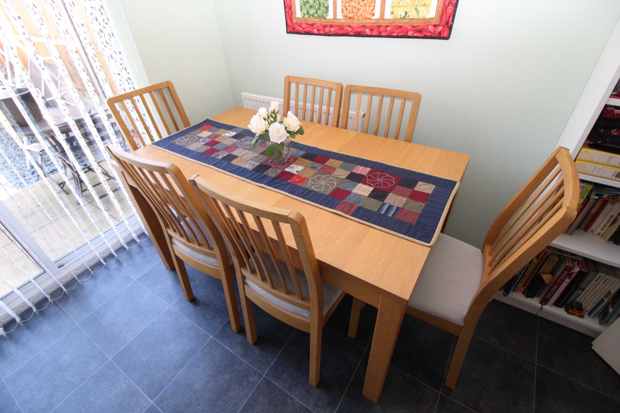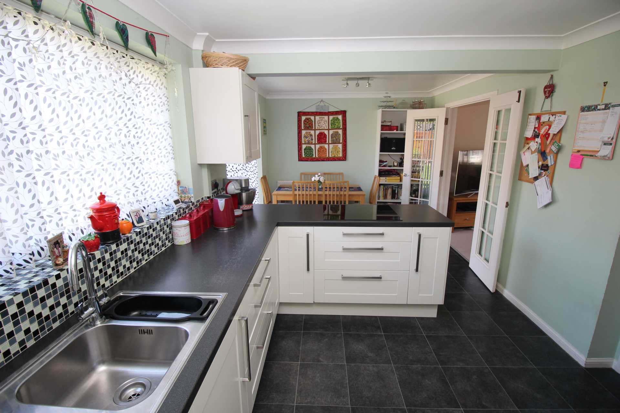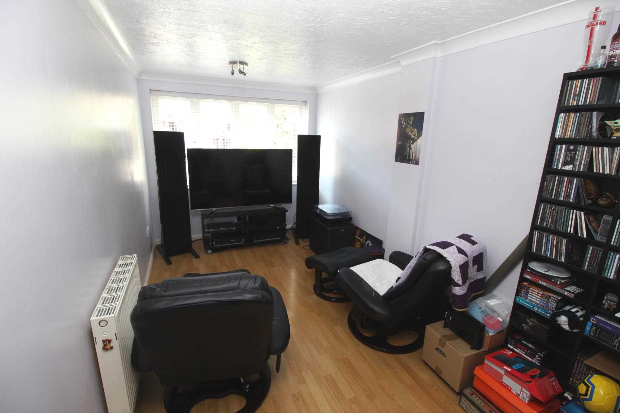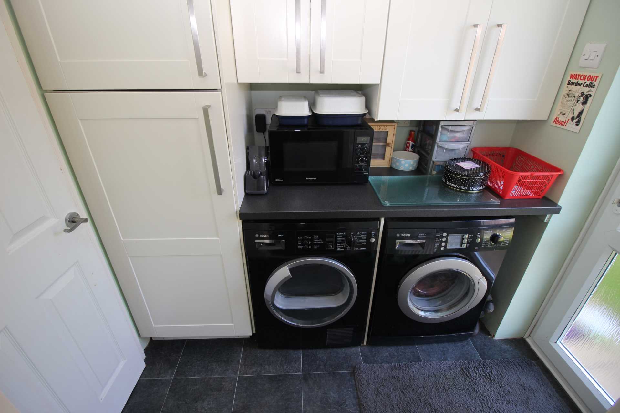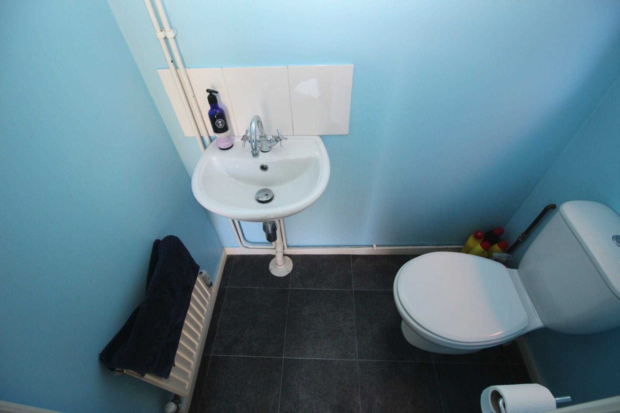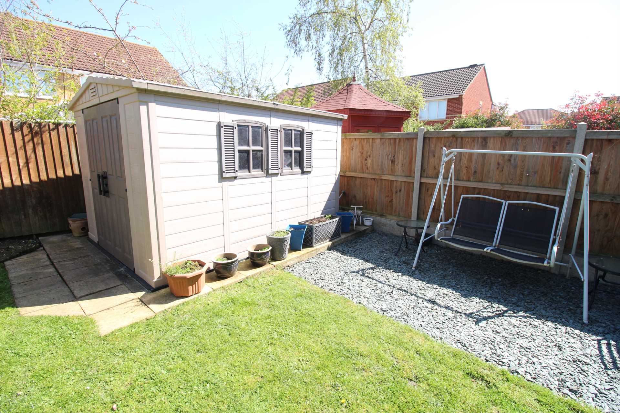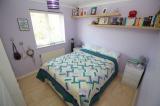Sold STC: This property is currently under offer.
3 Bedroom Detached, Clayton Way, Maldon
Clayton Way, Maldon, Essex, CM9 6WB
Price £445,000
An attractive 3 bedroom detached family home situated in a cul de sac location on the popular Chantry Park Development with driveway parking and pleasant rear garden
3 Bedrooms, 2 bathrooms and 2 receptions.
Arrange a viewing- 3 Bedrooms
- En Suite
- Large Kitchen/Diner
- Ground Floor Cloakroom
- Driveway Parking
- Utility Room
- Close To Local Amenities
- Family Room
An attractive 3 bedroom detached family home situated in a cul de sac location on the popular Chantry Park Development with driveway parking and pleasant rear garden.The accommodation consists of 3 bedrooms with en suite to master, family bathroom/wc, ground floor cloakroom, utility room, large kitchen/diner, lounge and family room converted from garage which could have a number of different uses even a bedroom if required. Local shops, schools and other amenities are all within easy reach.
Rooms
Bedroom 1 - 11'2" (3.4m) x 9'11" (3.02m)window to rear, range of wardrobes, radiator
En Suite
window to rear, shower cubicle, wc, wash basin, heated towel rail
Bedroom 2 - 12'3" (3.73m) x 9'2" (2.79m)
2 windows to front, radiator
Bedroom 3 - 10'5" (3.18m) x 9'2" (2.79m)
window to front, radiator
Bathroom
window to rear, bath with shower attachment, wc, wash basin, heated towel rail
Landing
window to side, airing cupboard, loft access (partially boarded), radiator
Entrance Hall
entrance door
Cloakroom
window to side, wc, wash basin, radiator
Utility Room - 6'9" (2.06m) x 4'10" (1.47m)
door to garden, range of base and wall units, plumbing, work surfaces, radiator, boiler
Kitchen/Diner - 17'6" (5.33m) x 9'4" (2.84m)
sliding door to garden, window to rear, double oven, induction hob, fridge/freezer, wine chiller, dishwasher, sink, range of base and wall units, work surfaces, radiator
Lounge - 14'7" (4.45m) Into Bay x 11'0" (3.35m)
bay window to front, feature fireplace, 2 radiators
Family Room - 16'10" (5.13m) x 8'1" (2.46m)
window to front, storage cupboard, radiator
Front
paved and shingled driveway parking for multiple vehicles
Garden
lawn area, patio area, shingle area, shed, side access, 2 water taps

