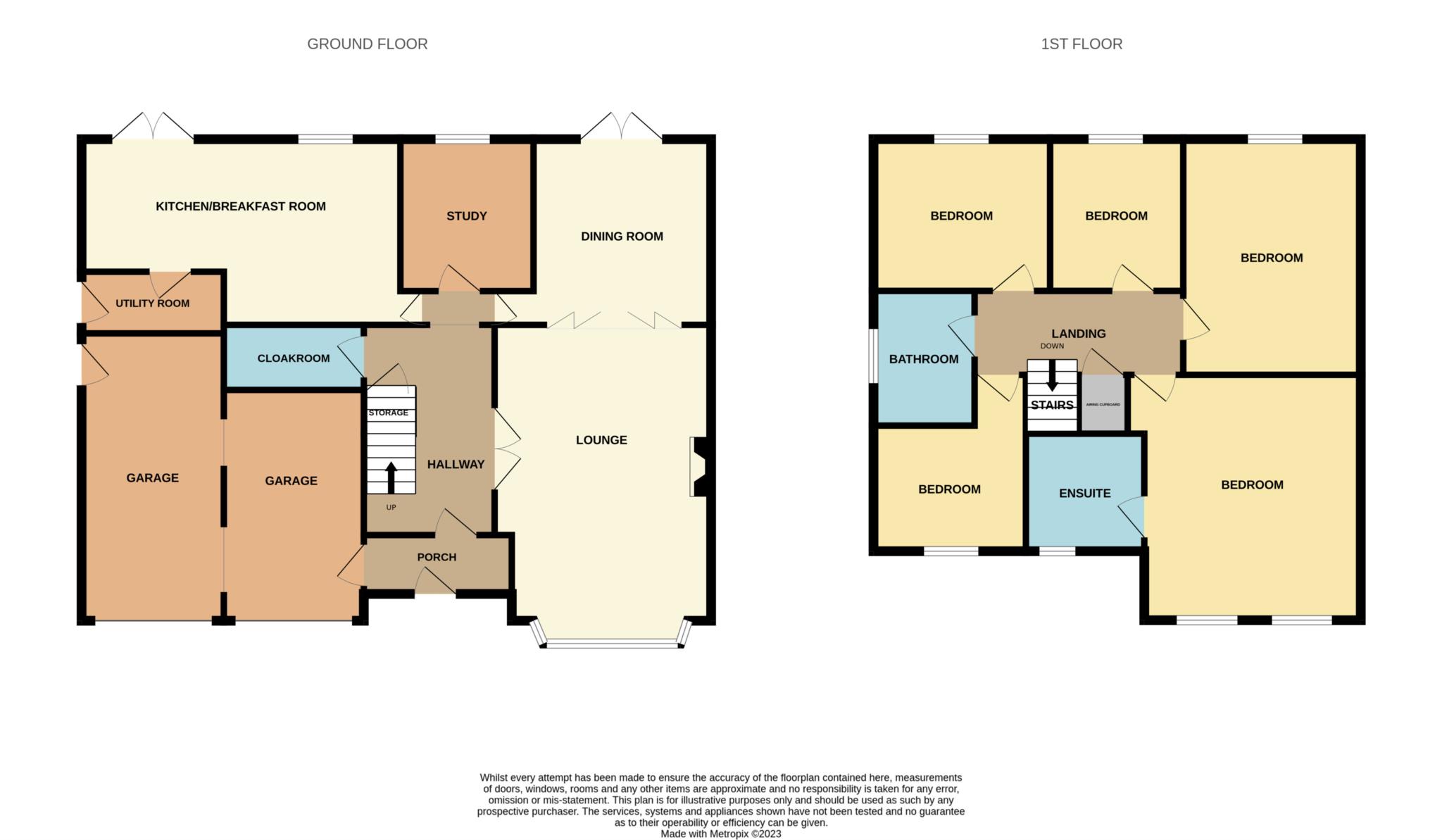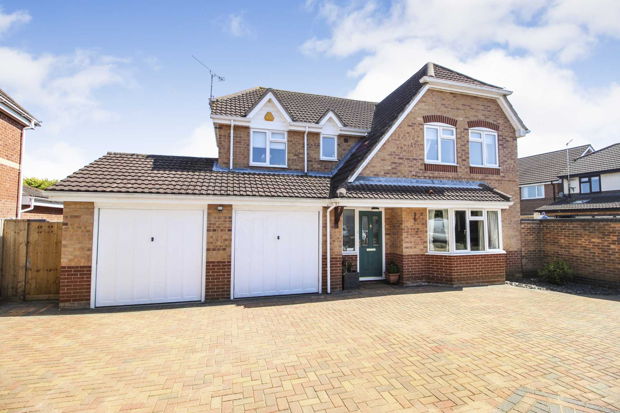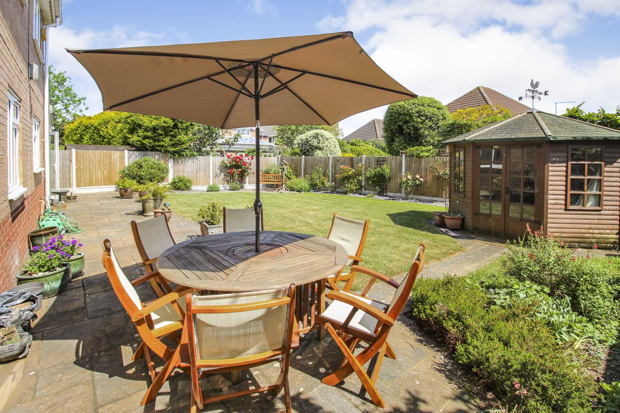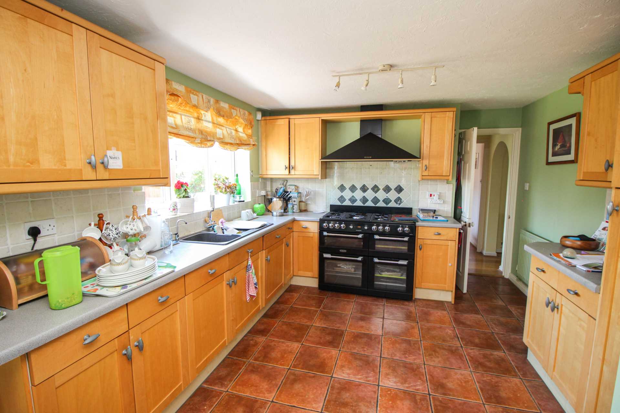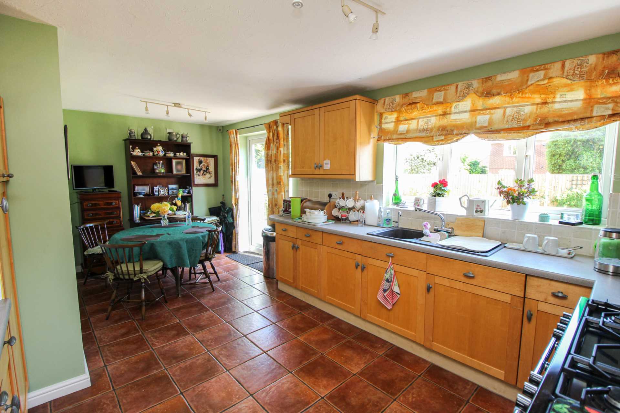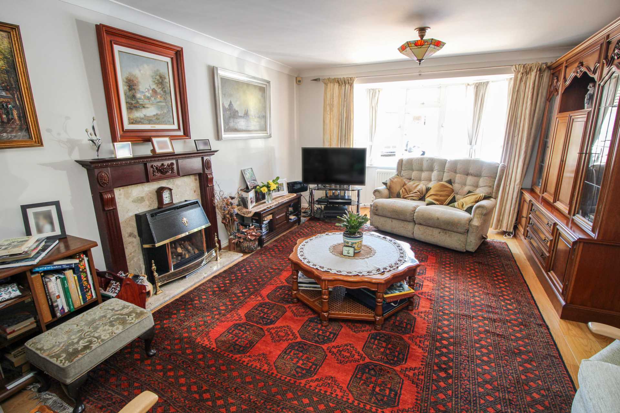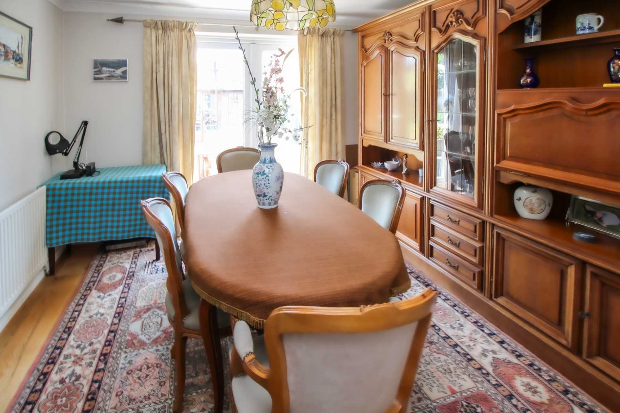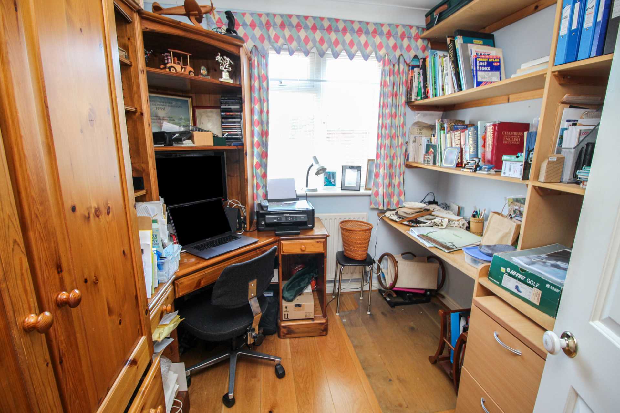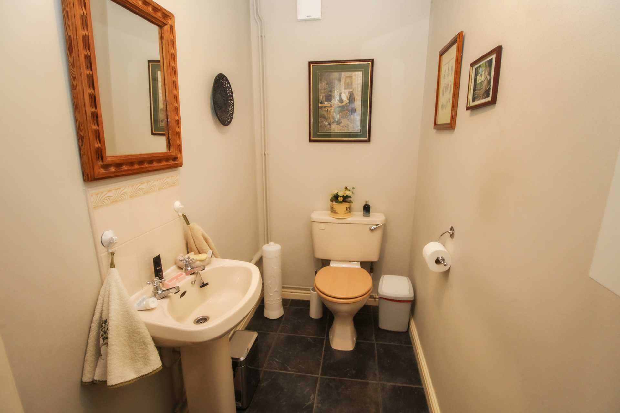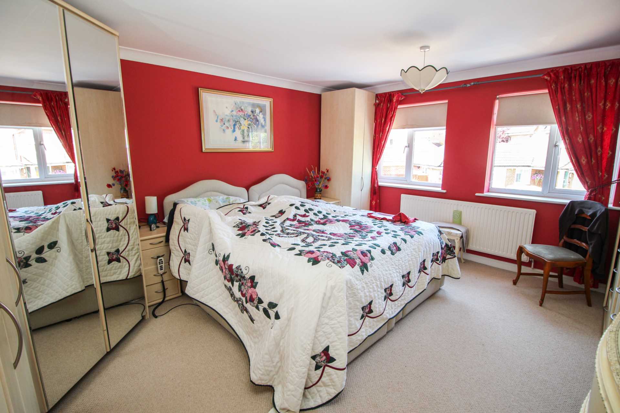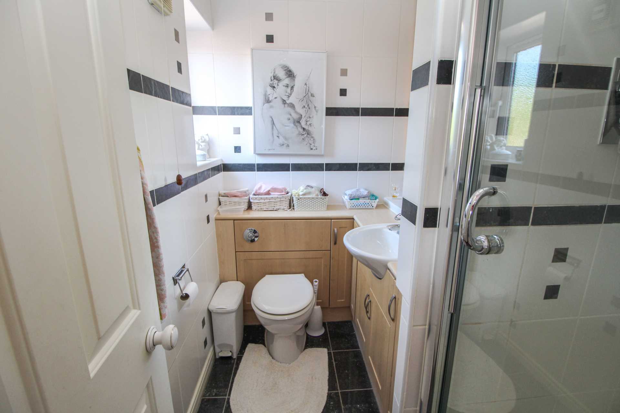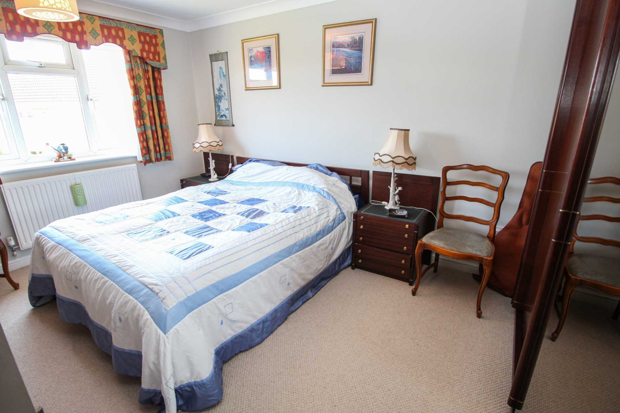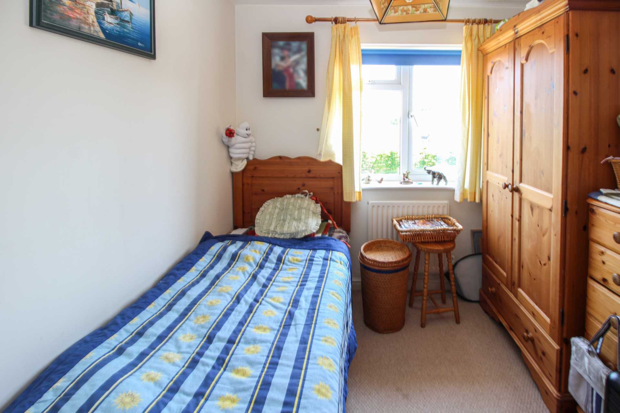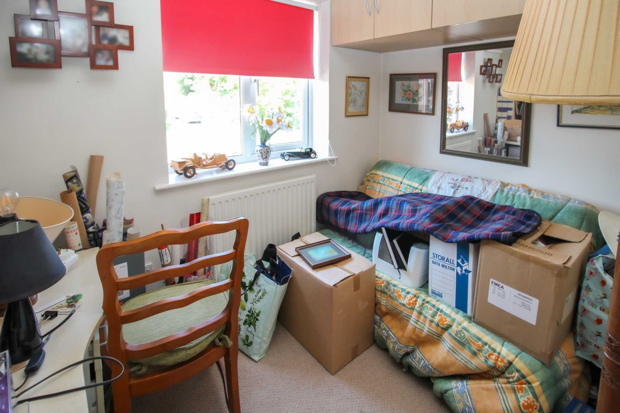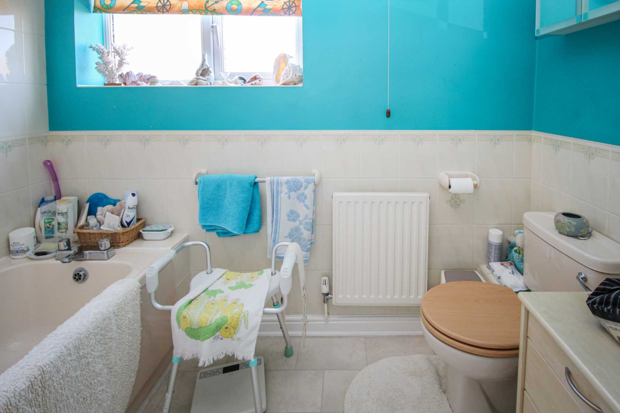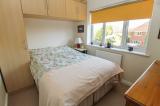Sold STC: This property is currently under offer.
5 Bedroom Detached, Brompton Gardens, Maldon
Brompton Gardens, Maldon, Essex, CM9 6YU
Price £625,000
Ideally situated in a popular and quiet cul de sac location a well presented 5 BEDROOM detached family home with 3 reception rooms and DOUBLE GARAGE.
5 Bedrooms, 2 bathrooms and 3 receptions.
Arrange a viewing- 5 Bedrooms
- En Suite
- Double Garage
- Quiet Location
- Study
- Utility Room
- Close to Park and Amenities
- Southerly Aspect Garden
Ideally situated in a popular and quiet cul de sac location a well presented 5 BEDROOM detached family home with 3 reception rooms and DOUBLE GARAGE.
The accommodation consists of 5 bedrooms with en suite to master, family bathroom/wc, ground floor cloakroom, study, dining room, lounge with feature fireplace, utility room and a kitchen/breakfast room overlooking the garden. There is ample parking to the front of the property and a double garage. The rear garden is well tended and has a sunny southerly aspect. Local shops, schools, park and other amenities are all within easy reach. The property also benefits from solar panels.
Rooms
Bedroom 1 - 12'6" (3.81m) x 15'5" (4.7m)2 windows to front, radiator
En Suite
window to front, shower cubicle, wc, wash basin with vanity surround, radiator
Bedroom 2 - 14'5" (4.39m) x 11'0" (3.35m)
window to rear, radiator
Bedroom 3 - 9'1" (2.77m) x 8'1" (2.46m)
window to rear, radiator
Bedroom 4 - 9'1" (2.77m) x 7'8" (2.34m)
window to rear, range of storage cupboards, radiator
Bedroom 5 - 9'3" (2.82m) x 7'9" (2.36m)
window to front, range of storage cupboards, radiator
Bathroom
window to side, bath with shower over, wc, wash basin, radiator
Landing
airing cupboard, loft access - partially boarded
Porch
entrance door, window pane to front and rear, access to garage
Entrance Hall
under stairs storage cupboard, radiator
Cloakroom
wc, washbasin, radiator
Lounge - 20'8" (6.3m) Into Bay x 13'1" (3.99m)
bay window to front, feature fireplace, double doors to entrance hall, double doors to dining room, radiator
Dining Room - 11'1" (3.38m) x 11'1" (3.38m)
double door to garden, radiator
Study - 8'1" (2.46m) x 8'0" (2.44m)
window to rear, radiator
Kitchen/Breakfast Room - 19'6" (5.94m) x 11'0" (3.35m)
double doors to garden, window to rear ,range style oven and hob, extractor fan, fridge, dishwasher, range of base and wall units, work surfaces, sink unit, 2 radiators
Utility Room - 7'11" (2.41m) x 4'11" (1.5m)
door to side, sink, range of base and wall units, worksurfaces, radiator
Front
driveway parking for multiple vehicles
Garage - 19'2" (5.84m) x 16'5" (5m)
2 up and over doors, side door, boiler, eaves storage
Garden
sunny aspect, lawn area, patio area, cabin with electricity, side access, side storage space with cover, water tap, shingle borders, shrub beds, 16 solar panels on roof
