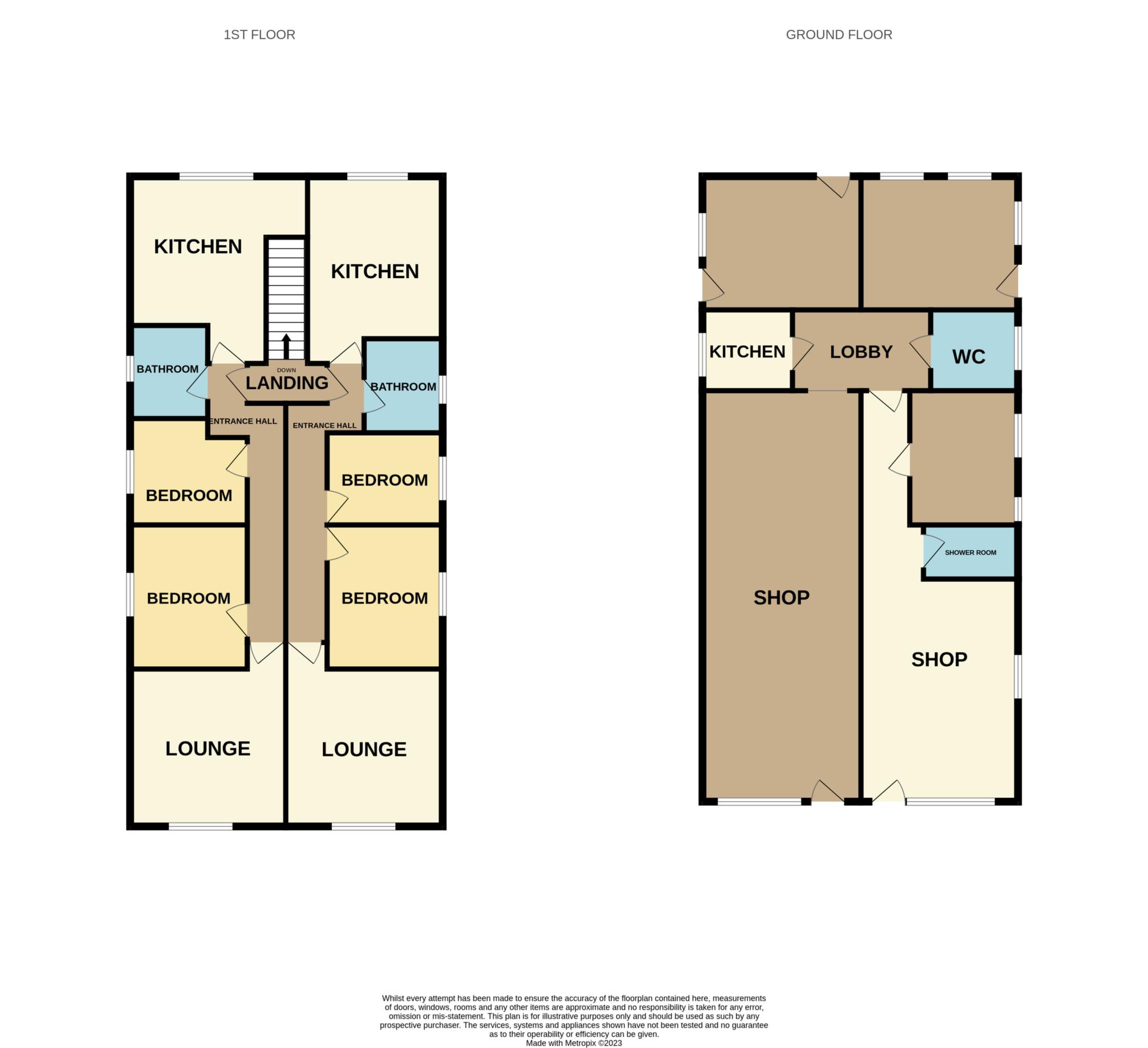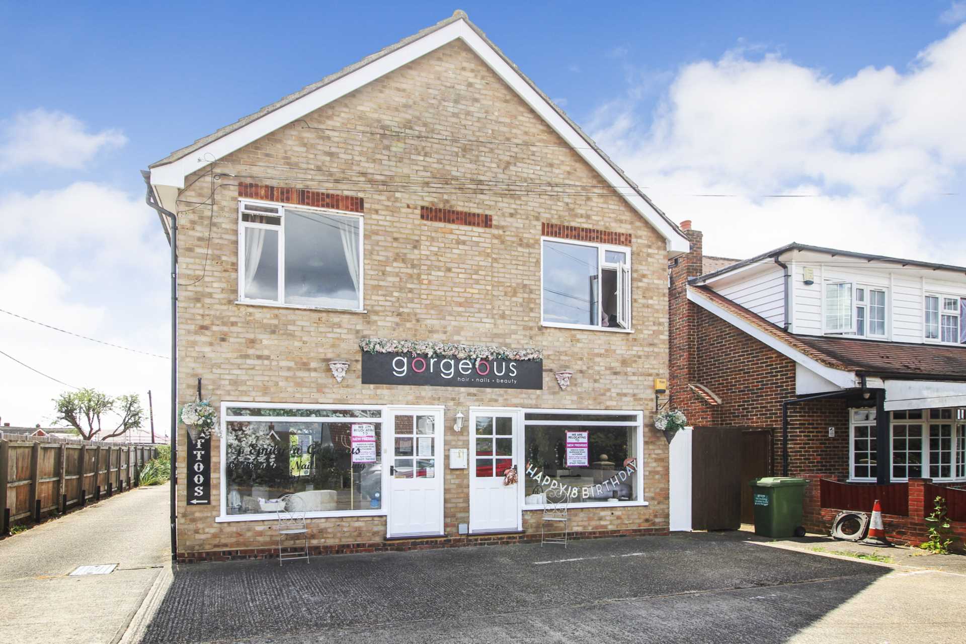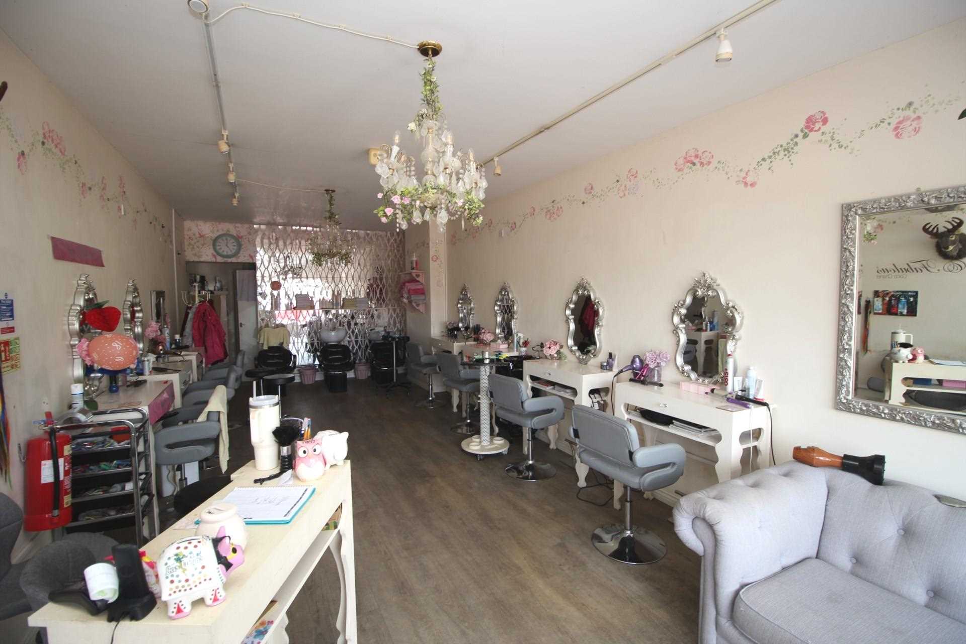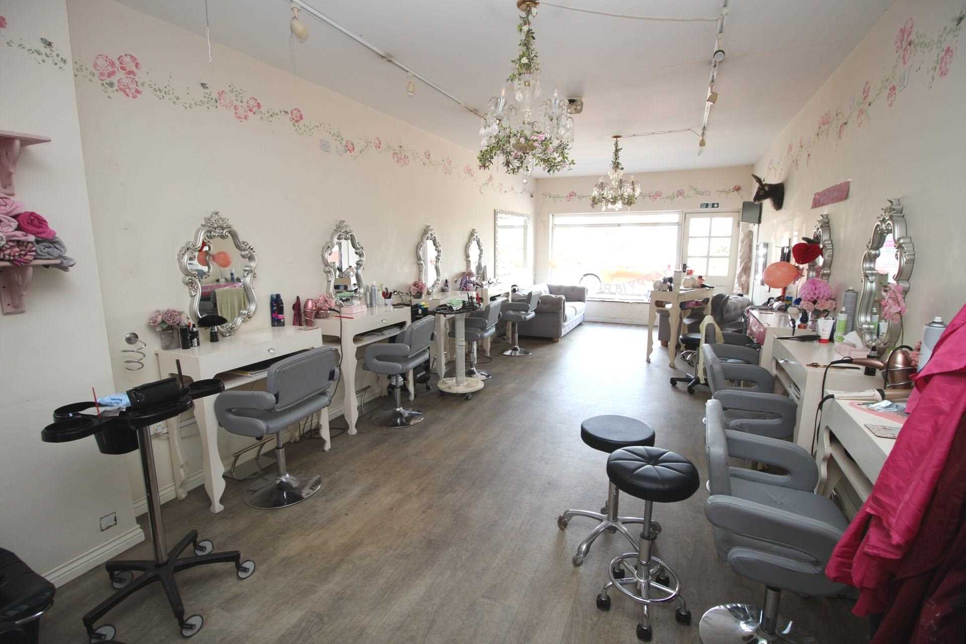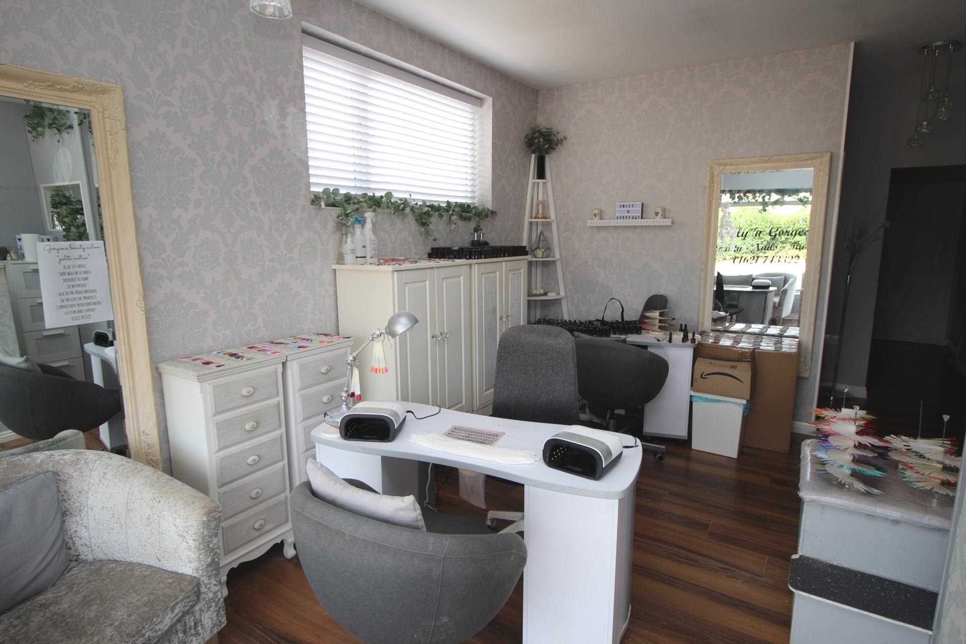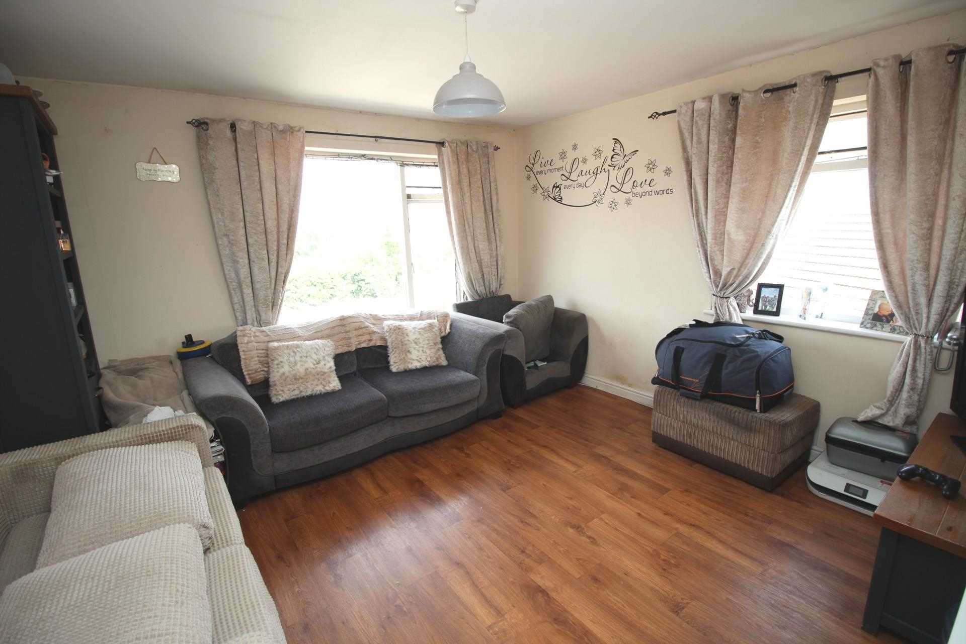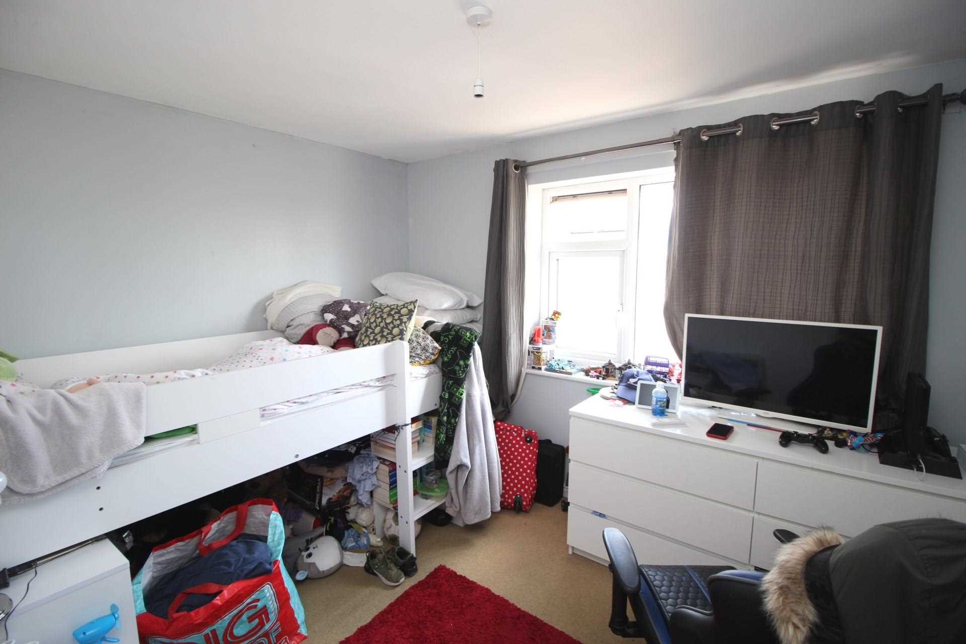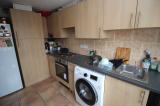4 Bedroom Detached, Imperial Avenue, Maylandsea
Imperial Avenue, Maylandsea, Chelmsford, Essex, CM3 6AQ
Price £500,000
IDEAL INVESTMENT OPPORTUNITY Detached freehold property consisting of 2 two bedroom flats and 2 ground floor shops situated in the pleasant waterfront village of Maylandsea. PLEASE CALL FOR FURTHER INFORMATION.
4 Bedrooms, 3 bathrooms and 2 receptions.
Arrange a viewing- Investment Opportunity
- Freehold Building
- 2 1st Floor 2 Bed Flats
- 2 Ground Floor Retail Units
- Parking
- Village Location
- Call for Further Information
IDEAL INVESTMENT OPPORTUNITY Detached freehold property consisting of 2 two bedroom flats and 2 ground floor shops situated in the pleasant waterfront village of Maylandsea.. Each flat has 2 bedrooms, lounge, bathroom/wc and kitchen and parking to rear. The 2 shops are approximately 1200 sq ft combined and have been used as one unit, with a shared wc and kitchen There is also a shower room, and 3 further rooms/offices. There is ample off street parking to front.
The flats currently both have short term tenants which are currently bringing in £1325 PCM, the rents would likely be higher on renewal. The shops have an E usage and are currently vacant but are being marketing as one unit at £1250 PCM.
The flats have an EPC of C. The shops are D and E.
Rateable value of Shops
30 Imperial Avenue - £3,350 as of 1st April 2023 - according to Valuation Office web site
34 Imperial Avenue - £3,800 as of 1st April 2023 - according to Valuation Office web site
PLEASE CALL FOR FURTHER INFORMATION
Rooms
FLAT 30AEntrance Hall
access via communal stairs, loft access, storage heater
Bedroom 1 - 10'11" (3.33m) x 8'10" (2.69m)
window to side, storage heater
Bedroom 2 - 8'10" (2.69m) x 7'5" (2.26m)
window to side
Kitchen - 12'3" (3.73m) x 10'3" (3.12m)
window to rear, oven, hob, extractor fan, sink, range of base and wall units, work surfaces
Lounge - 11'11" (3.63m) x 11'11" (3.63m)
windows to front and side, storage heater
Bathroom
window to side, bath with shower attachment, shower cubicle, wc, wash basin, heated towel rail
Parking Space to Rear.
Flat 34A
Entrance Hall
access via communal stairs, loft access, storage heater
Bedroom 1 - 10'11" (3.33m) x 8'10" (2.69m)
window to side, storage heater
Bedroom 2 - 8'10" (2.69m) x 8'2" (2.49m)
window to side, storage heater
Kitchen - 13'5" (4.09m) Max x 11'3" (3.43m)
window to rear, oven, hob, extractor fan, sink, range of base and wall units, work surfaces
Lounge - 13'3" (4.04m) x 11'11" (3.63m)
windows to front and side, storage heater
Bathroom
window to side, bath with shower attachment, wc , wash basin, heated towel rail
Parking Space to Rear.
Shops
Shop Area 30 - 21'2" (6.45m) Max x 11'11" (3.63m)
window and door to front, door to side.
Shower Room
shower cubicle
Treatment Room - 10'2" (3.1m) x 8'4" (2.54m)
windows to side.
Shop Area 34 - 30'1" (9.17m) x 12'0" (3.66m)
window and door to front.
Inner Lobby
Shared WC
window to rear, wc, wash basin
Shared Kitchen - 6'11" (2.11m) x 6'2" (1.88m)
window to side, sink unit, water heater.
Rear Room - 11'6" (3.51m) x 10'2" (3.1m)
door to side, window to side.
Rear Room/Office - 11'6" (3.51m) x 10'2" (3.1m)
window to side, 2 doors to exterior.
Parking to Front of Shops
