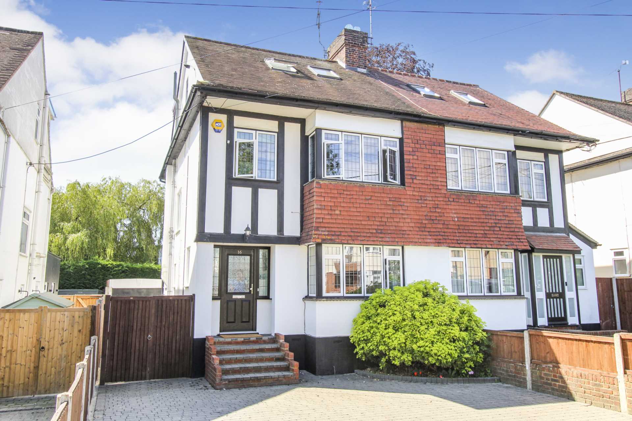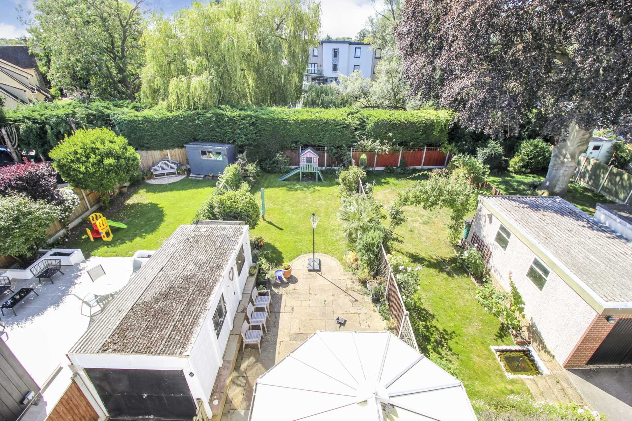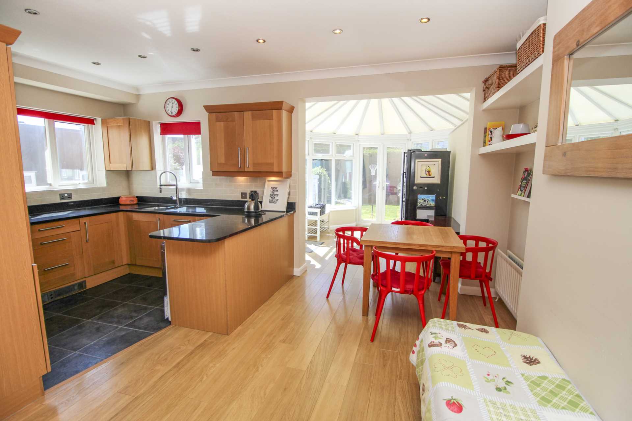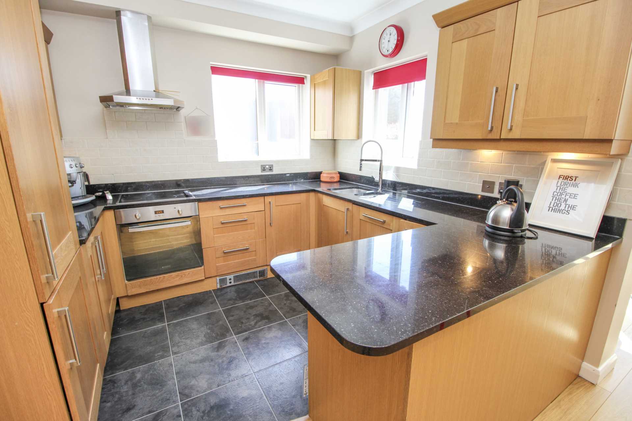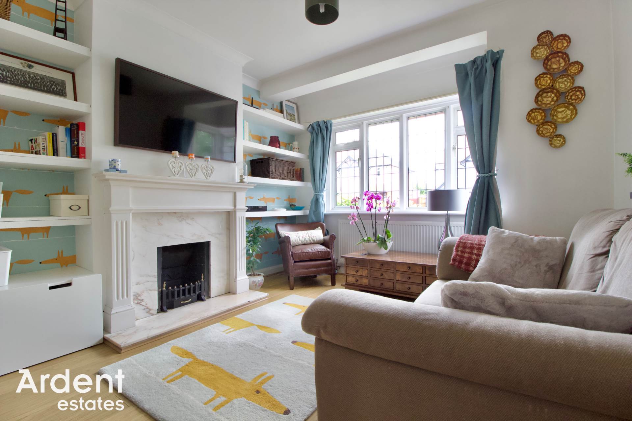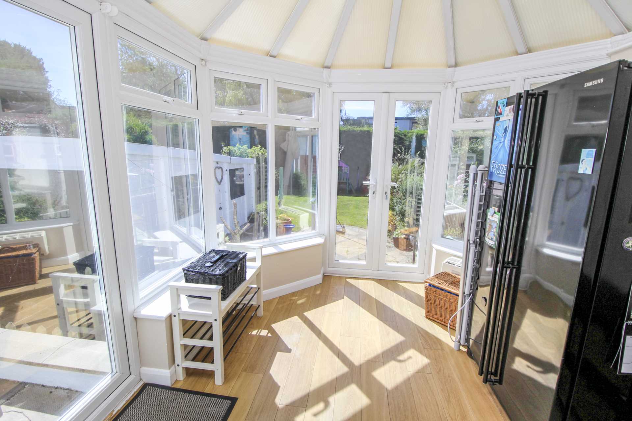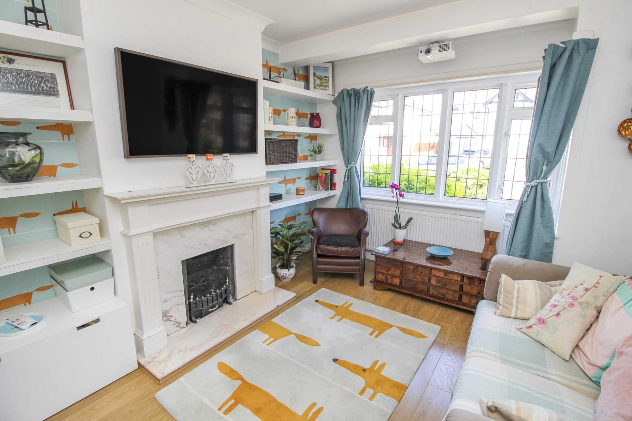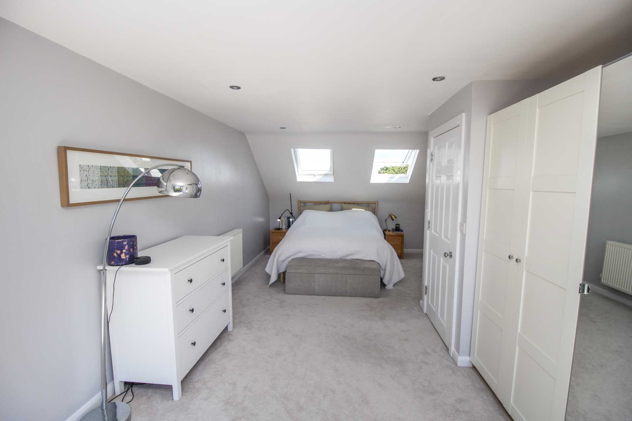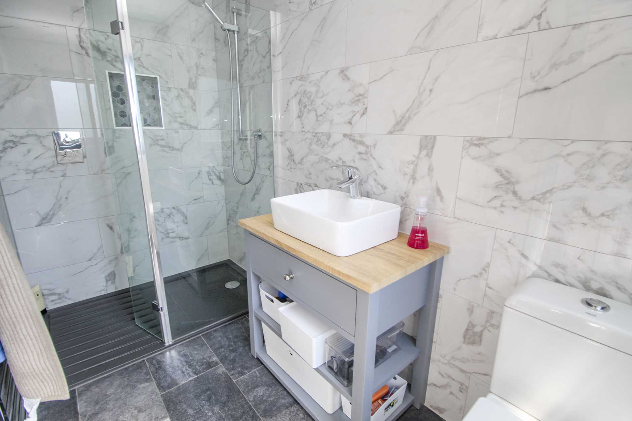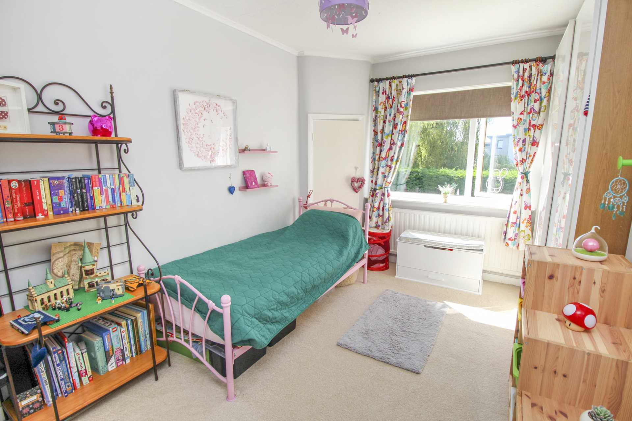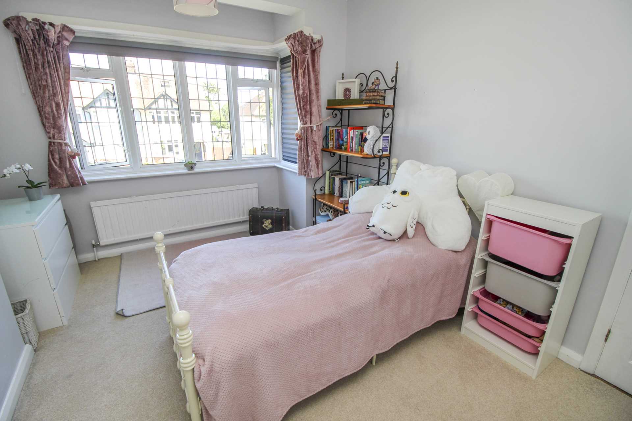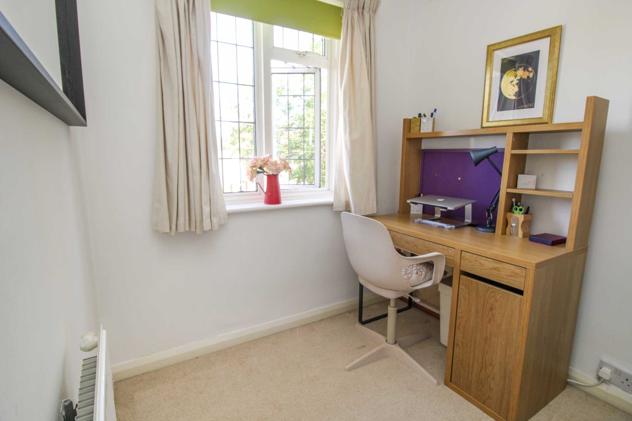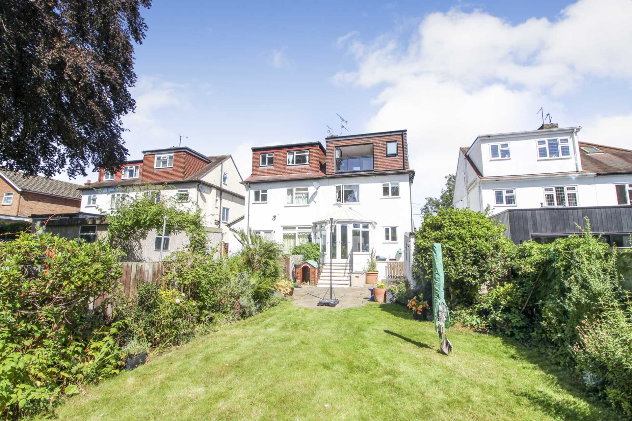Nestled in the highly sought after Avenues of Chelmsford, this immaculately presented and extended 4 bedroom character property offers an exceptional opportunity for discerning buyers. The home spans three floors and is ideally located within walking distance of Chelmsford City Centre, the mainline train station, a parade of shops and the beautiful Chelmer Valley Local Nature Reserve. It is also conveniently positioned for both the outstanding rated King Edward Grammar School and Chelmsford County High School.
The top floor boasts a generous master bedroom with an en suite bathroom and a bifold style window offering a picturesque view of the garden and lake behind. The first floor comprises three additional bedrooms and a spacious family bathroom/WC. The ground floor features a cloakroom, a cosy lounge with a feature fireplace, and an open plan kitchen/diner that flows seamlessly into a bright conservatory.
Outside, the property benefits from off street parking at the front and a beautifully maintained southerly facing garden that enjoys ample sunshine, perfect for outdoor activities and entertaining.
NO ONWARD CHAIN
We understand from the sellers that planning permission has been granted for a single-storey rear extension, offering potential for future enhancement at the owner`s discretion.
- Tenure: Freehold
- Council tax: Band D
- 4 Bedrooms
- 3 Floors
- Driveway Parking
- En Suite
- Popular Location
- Close To Local Schools & Train Station
- Conservatory
- Garden With Sunny Aspect
bifold window to rear, 2 velux windows to front, storage cupboard, eaves storage, radiator
En Suite
window to rear, walk in shower, wc, wash basin, heated towel rail
Landing 2nd Floor
window to side
Bedroom 2 - 14'11" (4.55m) x 10'3" (3.12m)
window to rear, storage cupboard, radiator
Bedroom 3 - 13'2" (4.01m) Into Bay x 10'3" (3.12m)
bay window to front, radiator
Bedroom 4 - 7'6" (2.29m) x 6'8" (2.03m)
window to front, radiator
Bathroom
window to rear, bath with shower over, wc, wwash basin, heated towel rail, under floor heating
Landing 1st Floor
window to side
Entrance Hall
window to side, 2 windows to front beside door, under stairs storage, radiator
WC
window to side, wc, wash basin
Lounge - 13'2" (4.01m) Into Bay x 11'3" (3.43m)
bay window to front, feature fireplace, radiator
Kitchen/Diner - 17'4" (5.28m) x 14'11" (4.55m)
windows to rear and side, oven, hob, extractor fan, dishwasher, range of base and wall units, granite work surfaces, inset sink, storage cupboard, radiator
Conservatory - 11'4" (3.45m) Max x 9'5" (2.87m)
double doors to gardem, door to side, windows to rear and side, air conditioning unit
Front
driveway parking for several vehicles, shrubs
Garage - 17'2" (5.23m) x 7'11" (2.41m)
up and over door, windows to rear and side,
Garden
patio area, lawn area, shed, shrub borders, water tap, side access
