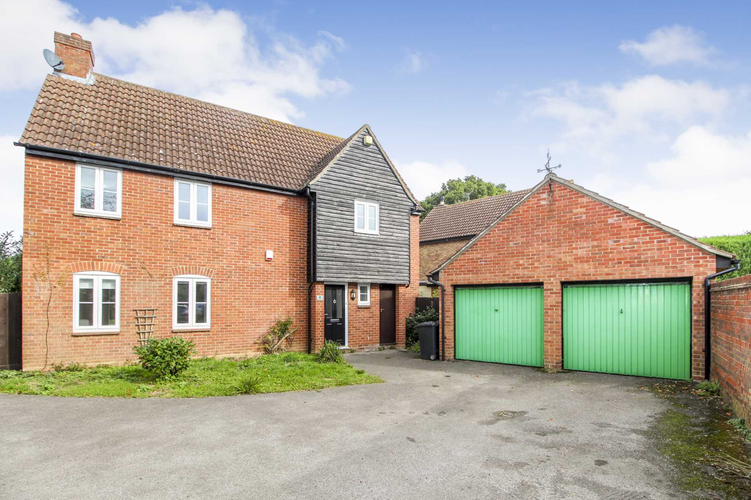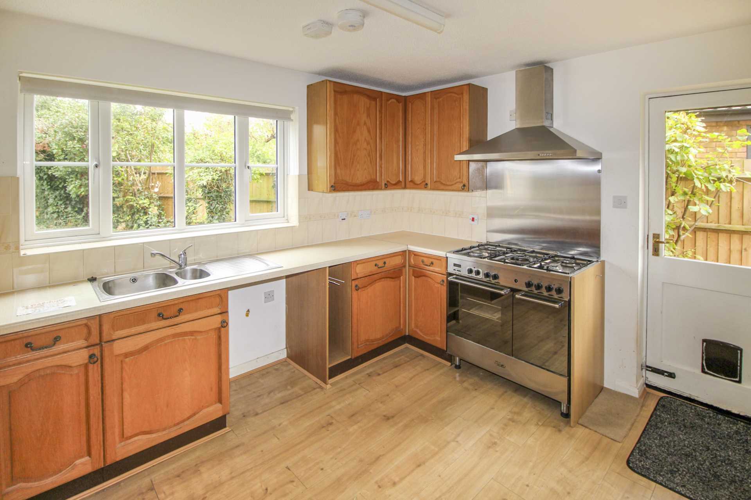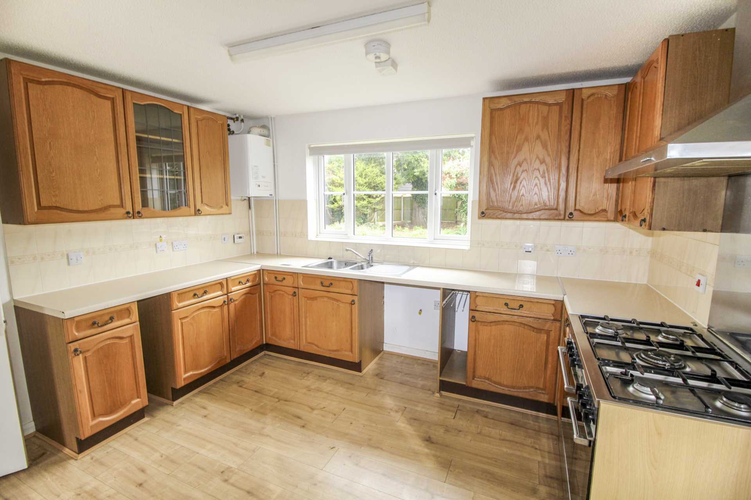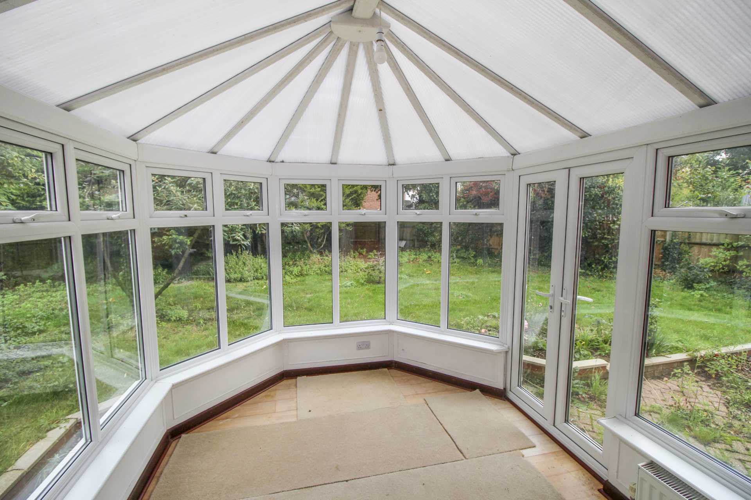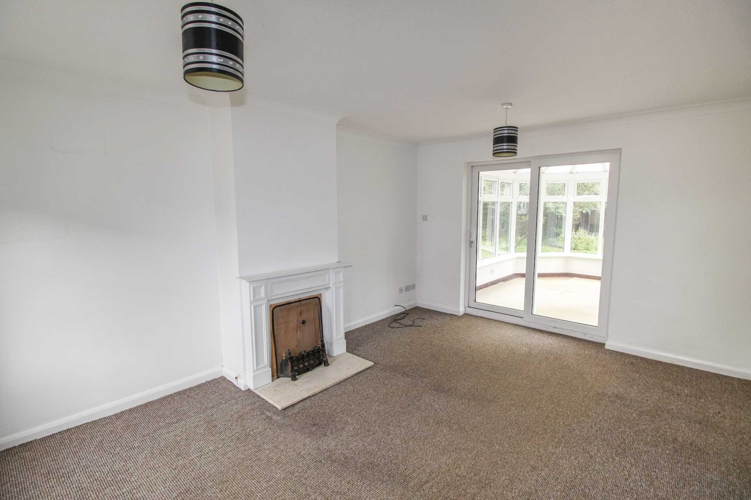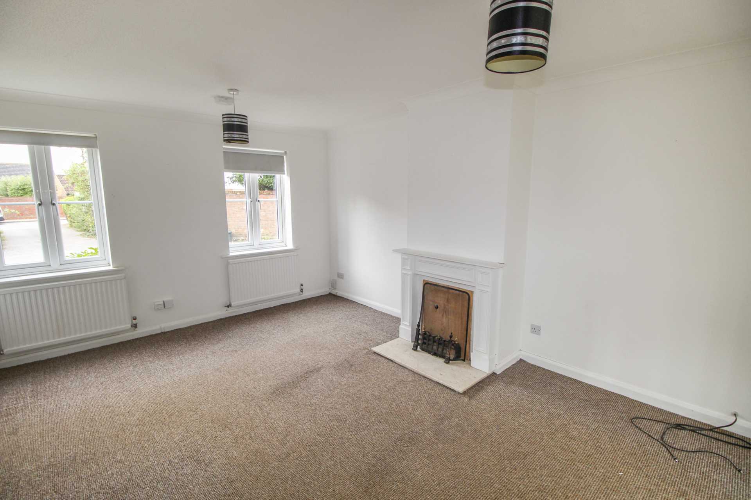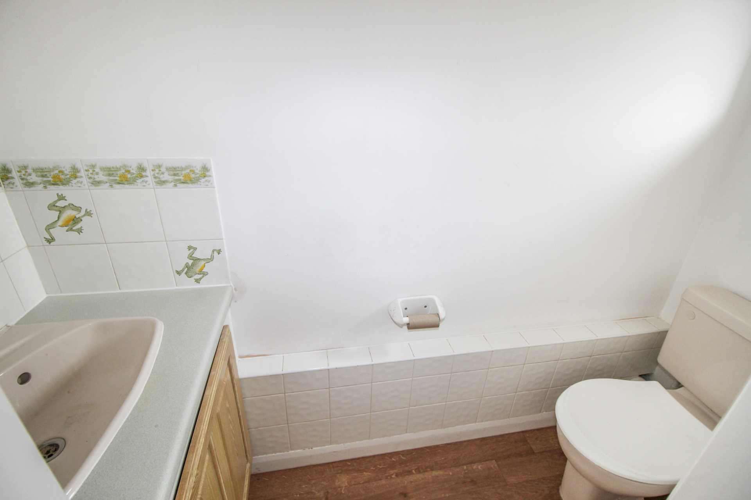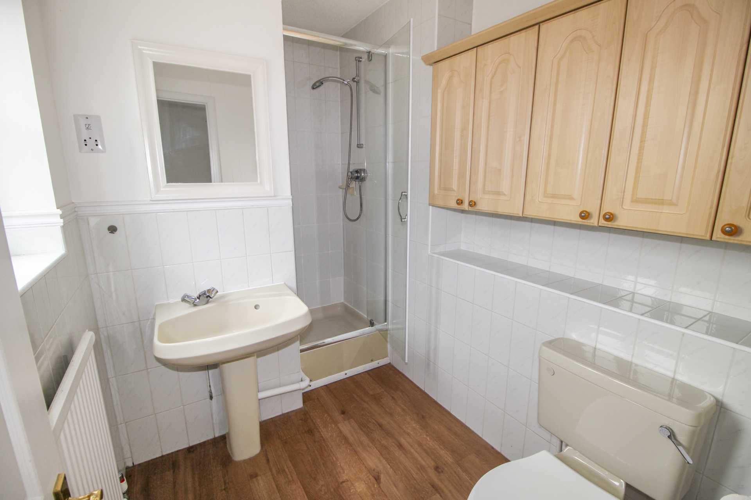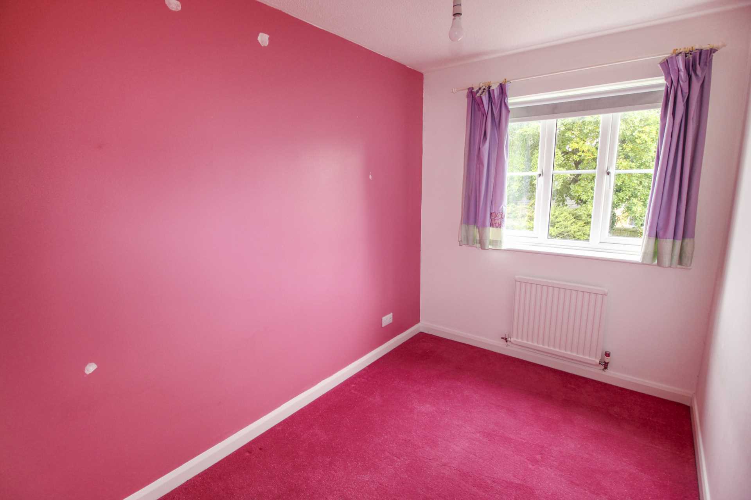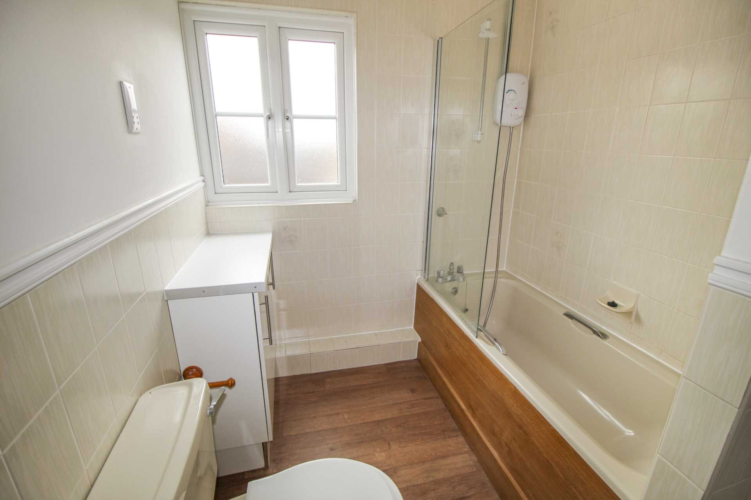Situated in the popular Newland Springs area of Chelmsford this spacious 4 bedroom family home features a DOUBLE GARAGE, driveway parking, conservatory and pleasant rear garden. This impressive property is being sold with NO ONWARD CHAIN. The accommodation consists of 4 bedrooms with an en suite to master, a family bathroom and landing with loft access on the 1st floor. On the ground floor there is a large lounge with access to the conservatory, dining room, kitchen with access to the garden and a utility room. The double garage can be accessed via driveway. The rear garden is a good size.
The property is ideally located providing easy access to the city centre and train station with the local primary school and other amenities close by.
- Tenure: Freehold
- Council tax: Band F
- 4 Bedrooms
- No Onward Chain
- En Suite
- Conservatory
- Close To Local School & Amenities
- Easy access To City Centre & Train Station
- Double Garage
- Driveway Parking
window to rear, radiator
En Suite
window to side, shower cubicle, wc, wash basin, wall units, radiator
Bedroom 2 - 10'4" (3.15m) x 9'9" (2.97m) Max
window to rear, 2 wardrobes, radiator
Bedroom 3 - 9'9" (2.97m) x 6'9" (2.06m)
window to rear, radiator
Bedroom 4 - 8'4" (2.54m) x 6'9" (2.06m)
window to front, radiator
Bathroom
window to front, bath with shower over, wc, wash basin, radiator
Landing
window to front, airing cupboard, loft access - ladder and partially boarded
Entrance Hall
under stairs storage, radiator
Cloakroom
window to front, wc, wash basin, radiator
Lounge - 16'1" (4.9m) x 11'9" (3.58m)
2 windows to front, feature fireplace, 2 radiators, sliding doors to conservatory
Conservatory - 12'6" (3.81m) x 9'1" (2.77m)
windows to rear and sides, double doors to garden, radiator
Dining Room - 9'8" (2.95m) x 9'0" (2.74m)
window to rear, radiator
Kitchen - 12'1" (3.68m) x 9'8" (2.95m)
window to rear,door to side, oven, hob, extractor fan, range of base and wall units, work surfaces, sink, radiator
Utility Room - 6'0" (1.83m) x 5'10" (1.78m)
window to side, work surfaces, wall units, radiator
Front
lawned area, driveway leading to double garage.
Double Garage - 17'10" (5.44m) x 16'6" (5.03m)
2 up and over doors, power, eaves storage, access to garden
Garden
patio area, lawn area, shrub borders, space to side, side access, water tap, access to garage
