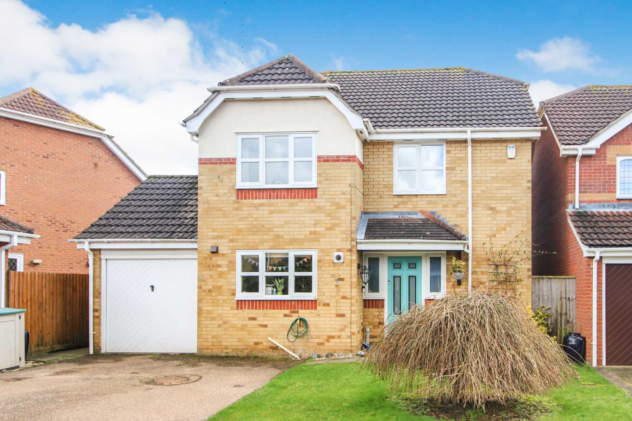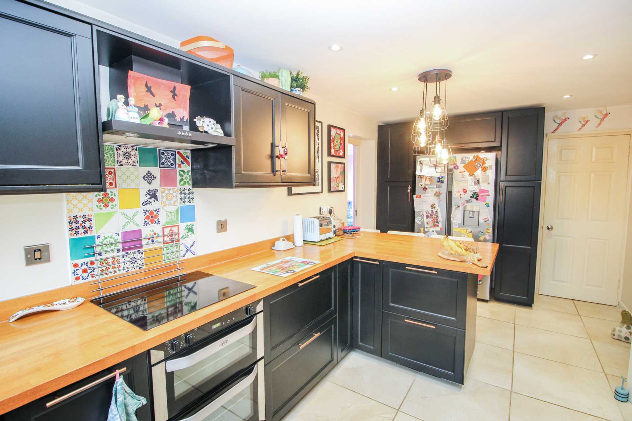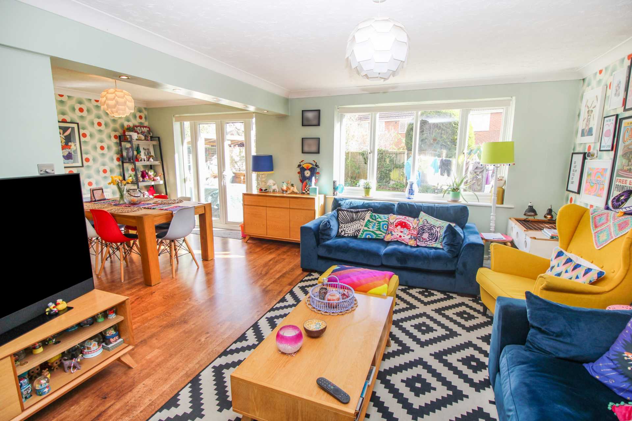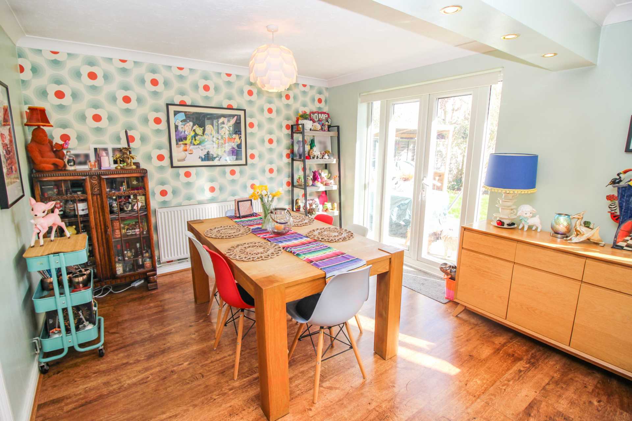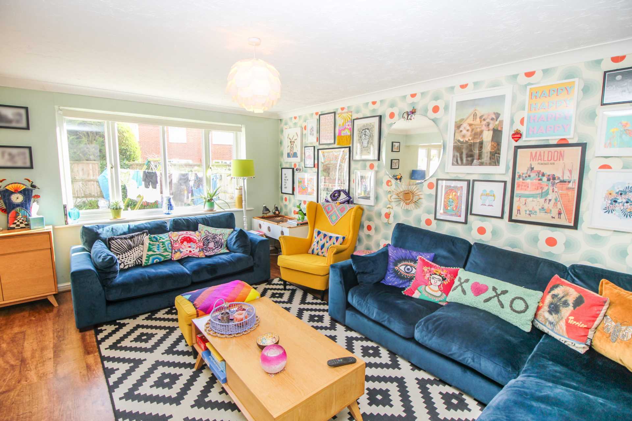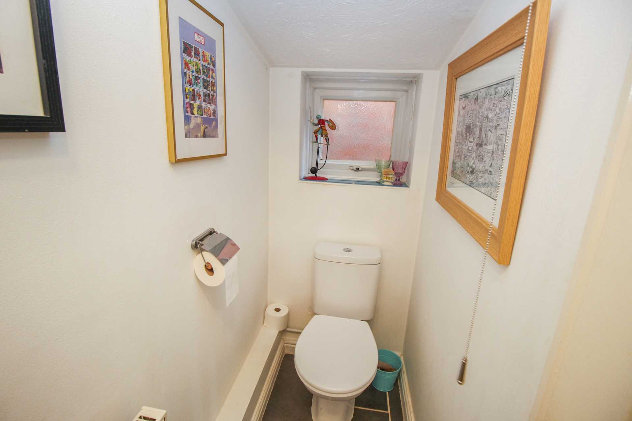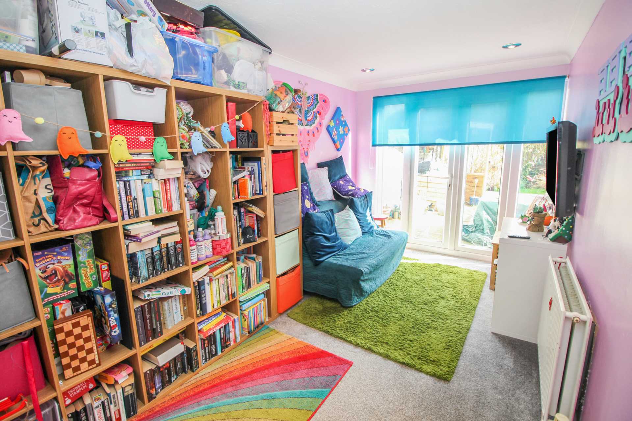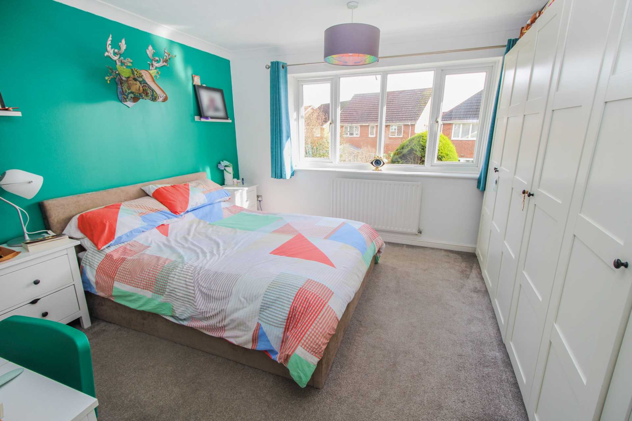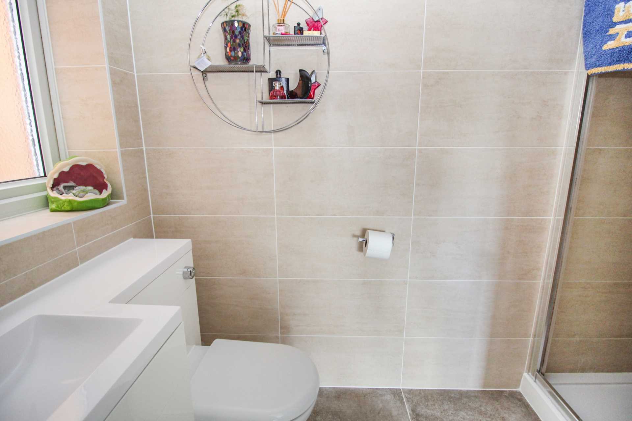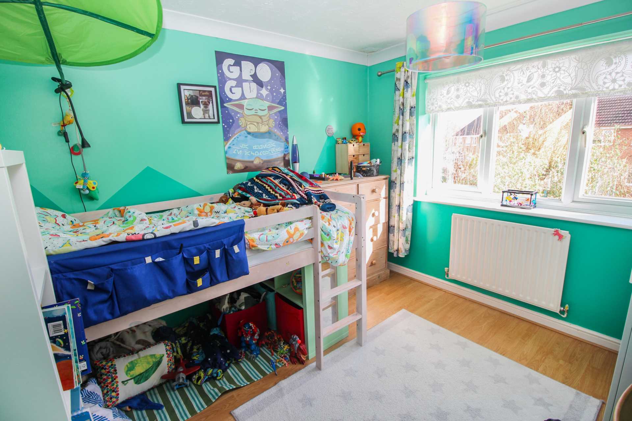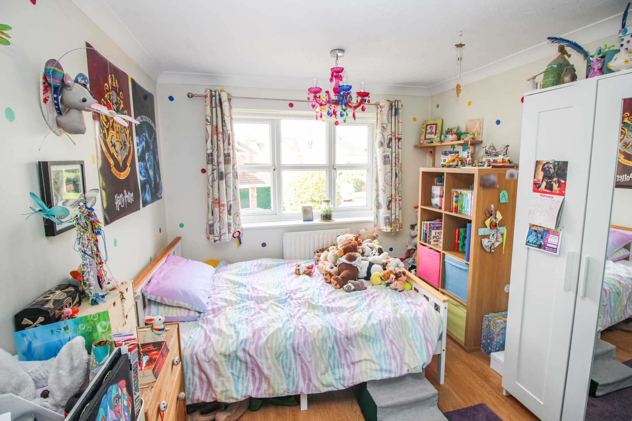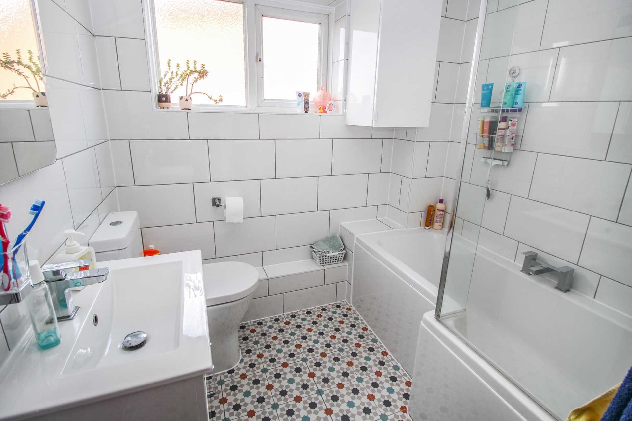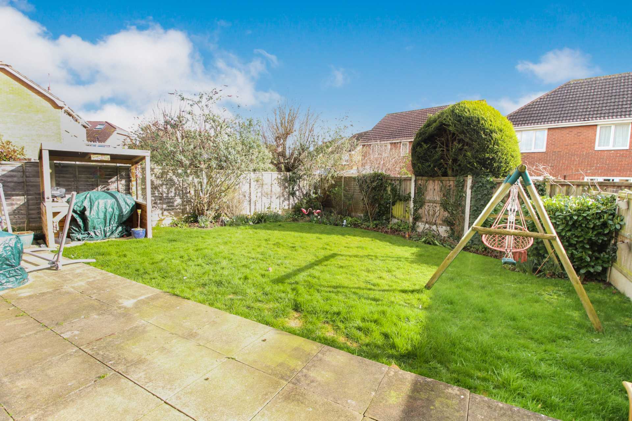GUIDE PRICE £525,000 to £550,000 An excellent opportunity to acquire a spacious 4/5 BEDROOM family residence nestled within a tranquil cul-de-sac, just a brief stroll away from Wentworth Primary School and nearby supermarket/shops. This charming home boasts driveway parking, a GARAGE and a pleasant rear garden with patio/lawn.
The accommodation comprises four bedrooms on the first floor, featuring an en suite in the master bedroom and a recently renovated bathroom. The ground floor offers an inviting entrance hall, a convenient cloakroom, a generously sized kitchen/breakfast room, a spacious lounge/diner, and a versatile family room that could serve as a fifth bedroom,
- Tenure: Freehold
- Council tax: Band E
- 4/5 Bedrooms
- En Suite
- Driveway Parking
- Family Room/Bedroom
- Large Lounge/Diner
- Garage
- Ground Floor Cloakroom
- Kitchen/Breakfast Room
window to rear, radiator
En Suite
window to side, shower cubicle, wc, wash basin, heated towel rail
Bedroom 2 - 12'6" (3.81m) x 9'3" (2.82m)
window to front, radiator
Bedroom 3 - 12'6" (3.81m) Into Recess x 9'3" (2.82m)
window to rear, radiator
Bedroom 4 - 8'5" (2.57m) x 6'7" (2.01m)
window to front, radiator
Bathroom
window to side, bath with shower over, wc, wash basin, heated towel rail
Landing
window to side, airing cupboard, loft access - part boarded and power,
Entrance Hall
window to front, radiator
Cloakroom
window to side, wc, wash basin, radiator
Kitchen/Breakfast Room - 19'6" (5.94m) x 9'2" (2.79m)
window to front, breakfast bar, work surfaces, range of base and wall units, double ove, hob, extractor fan, dishwasher, recess and plumbing for American fridge/freezer, boiler, radiator
Lounge/Diner - 21'8" (6.6m) Max x 17'0" (5.18m) Max
double doors to garden, window to rear, 2 radiators
Family Room/Bedroom - 16'5" (5m) x 7'9" (2.36m)
double doors to garden, storage cupboard, radiator
Front
driveway parking, lawn area, water tap
Garage - 13'6" (4.11m) x 8'6" (2.59m)
up and over door, power, eaves storage
Garden
patio area, lawn area, side access, space to side, bbq/bar set up, shrub beds
