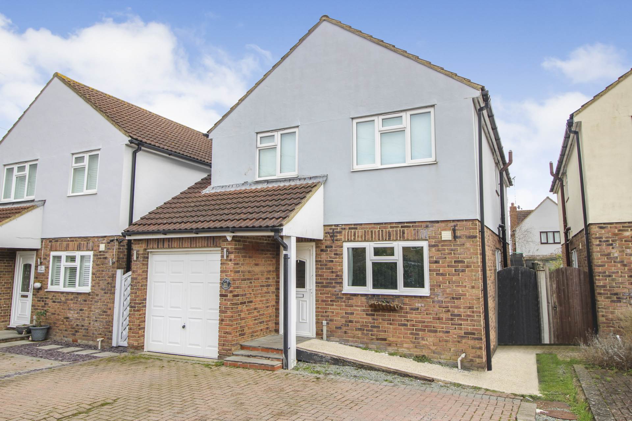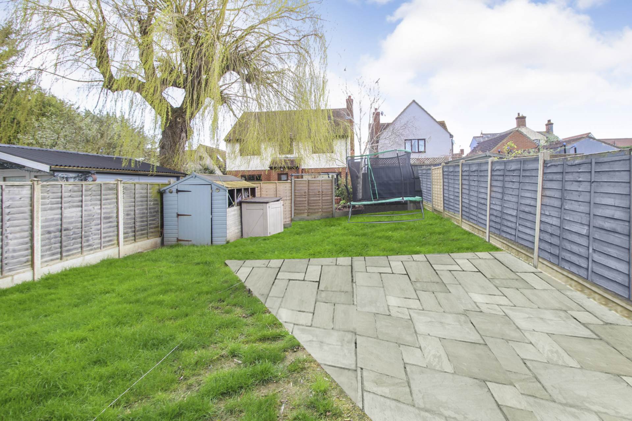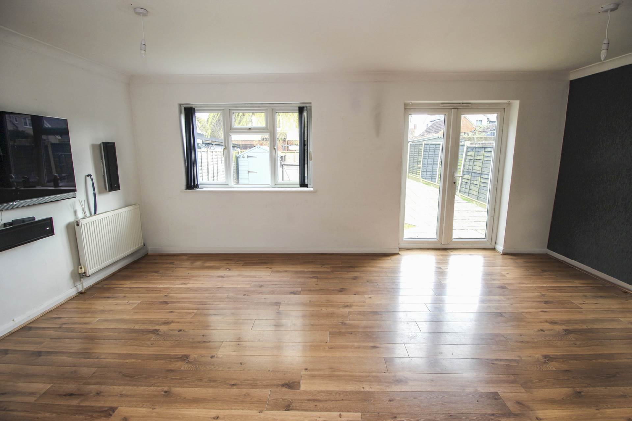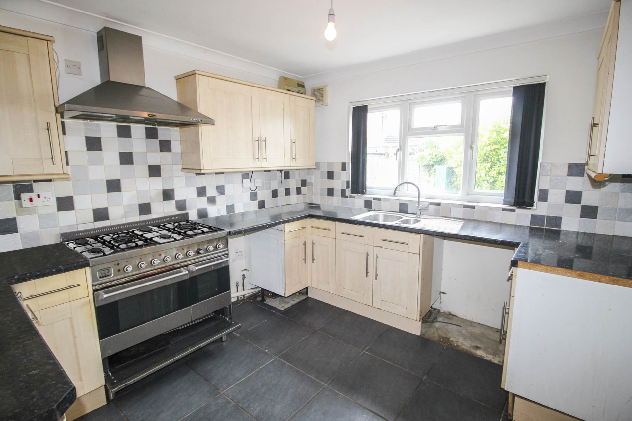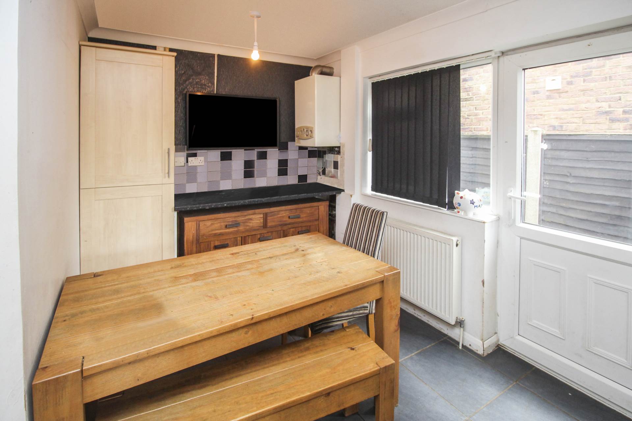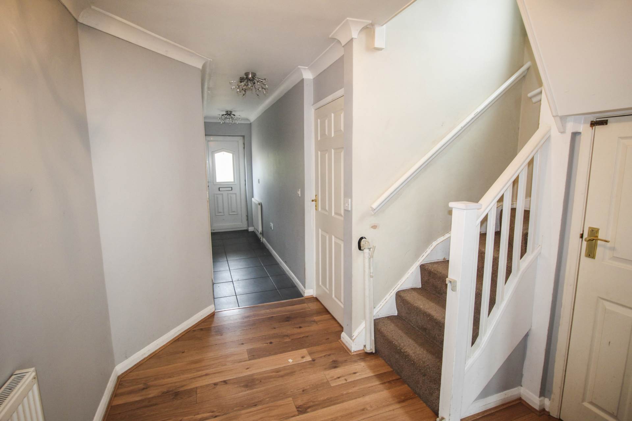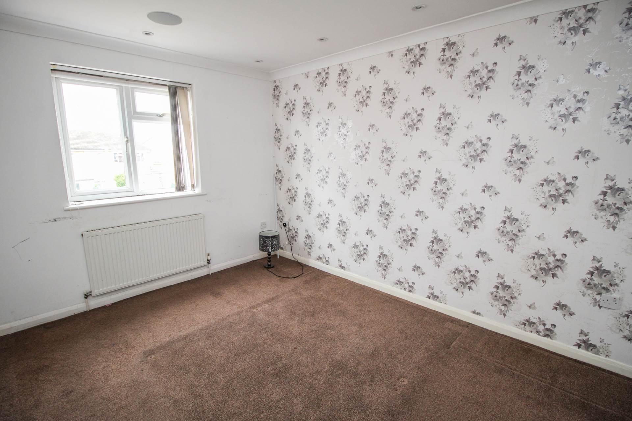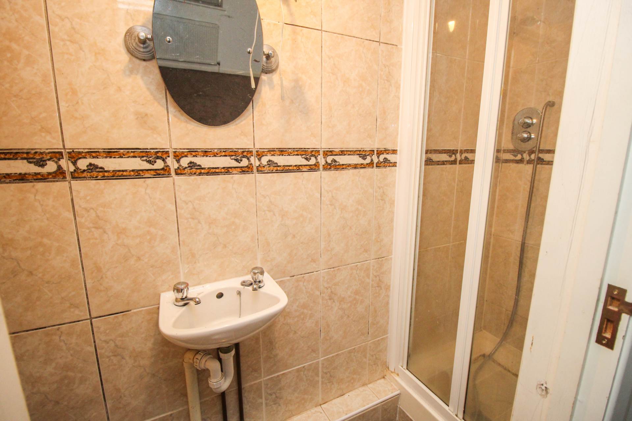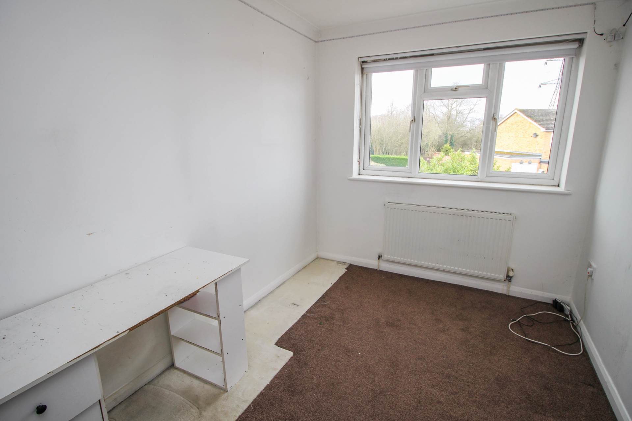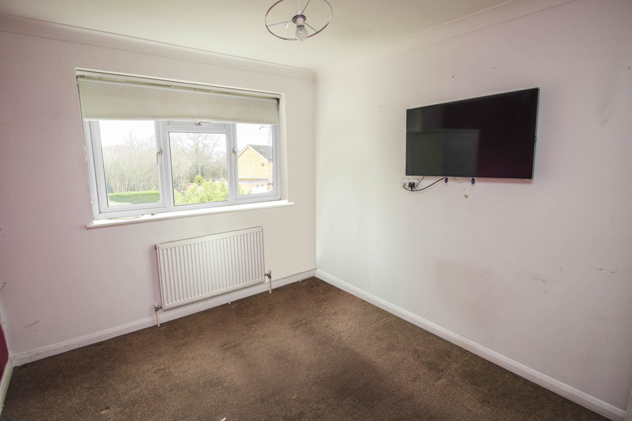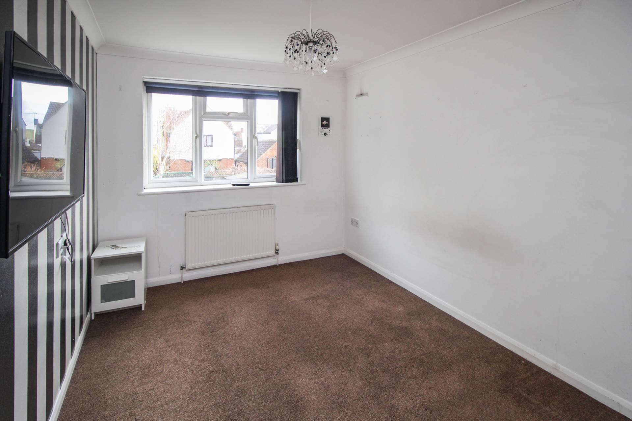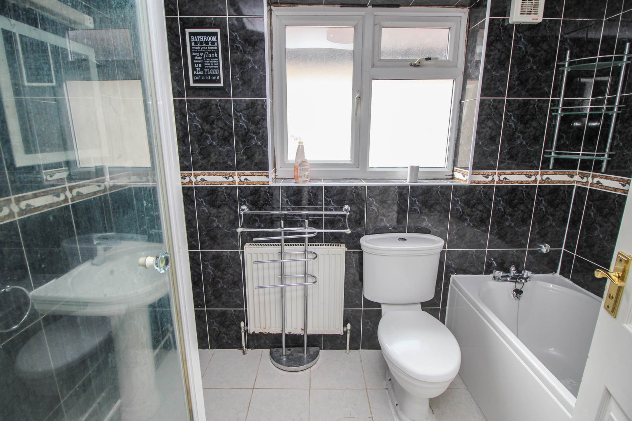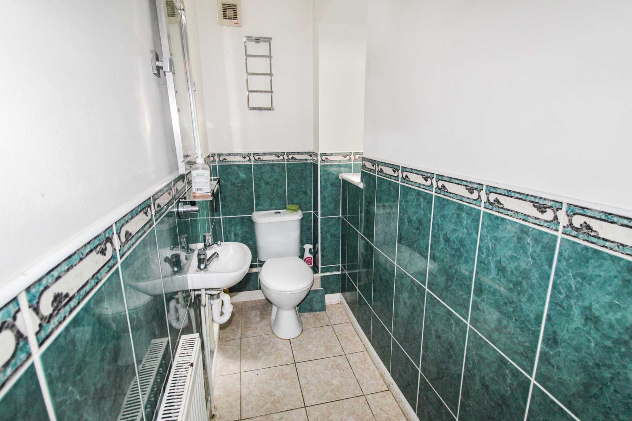Situated in a cul de sac location within the popular village of Althorne a good sized 4 bedroom detached house being sold with NO ONWARD CHAIN. The accommodation consists of 4 double bedrooms with en suite to master, bathroom/wc with separate shower cubicle, ground floor cloakroom, kitchen/breakfast room and a lounge. There is parking for 2/3 cars to front and a GARAGE. The rear garden has a patio and lawn. Althorne rail station with its London Liverpool Street service is a short drive away.
- Tenure: Freehold
- Council tax: Band E
- No Onward Chain
- 4 Bedrooms
- En Suite
- Bathroom with Separate Shower
- Cloakroom
- Garage
- Gas Heating
- Lawned Garden with Patio
window to front, radiator.
En Suite
shower cubicle, wash basin,wc, radiator.
Bedroom 2 - 12'5" (3.78m) x 9'4" (2.84m) Max
window to front, radiator.
Bedroom 3 - 11'8" (3.56m) x 9'2" (2.79m)
window to rear, radiator.
Bedroom 4 - 11'8" (3.56m) x 9'2" (2.79m)
window to rear, radiator.
Bathroom/Wc
window to side, bath, shower cubicle, wash basin,wc, radiator.
Landing
window to side, 2 radiators, loft access, stairs to ground floor.
Entrance Hall
entrance door, under stairs storage,2 radiators.
Cloakroom
window to rear, wc, wash basin, radiator.
Kitchen/Breakfast Room - 21'6" (6.55m) Max x 9'10" (3m) Max
windows to front and side, sink unit, range of base and wall units, work surfaces, range style oven, extractor fan, gas boiler, radiator, door to exterior.
Lounge - 18'11" (5.77m) x 11'9" (3.58m)
window and double doors to rear, 2 radiators.
Front
paved parking and driveway.
Garage
up and over door, power connected.
Rear Garden
patio area, lawned area.
