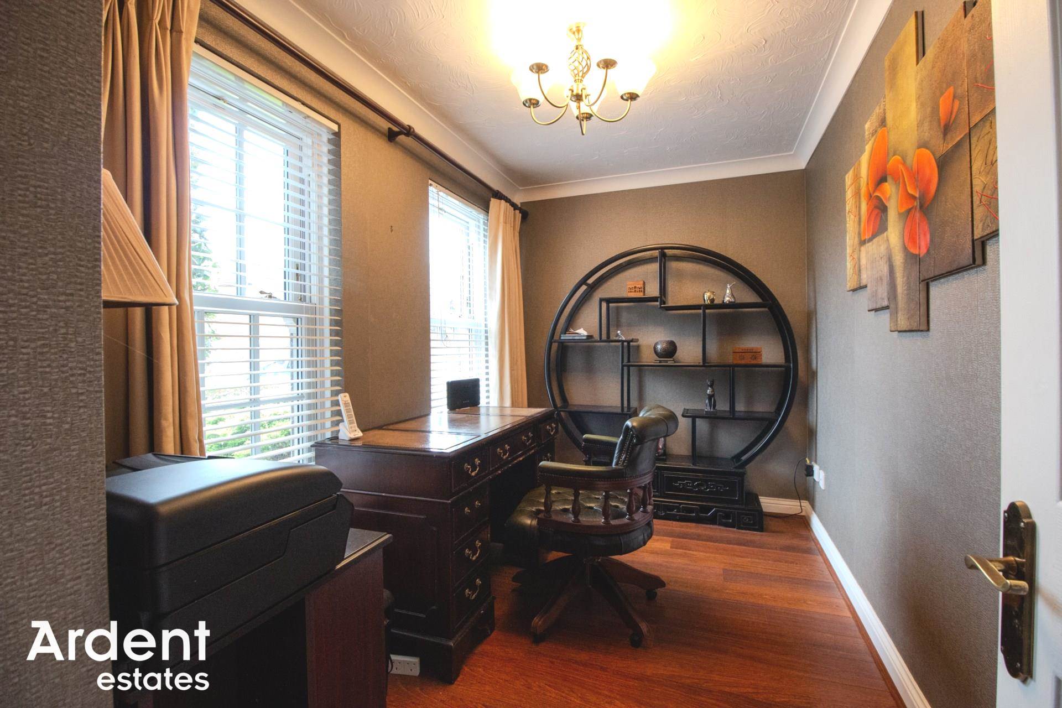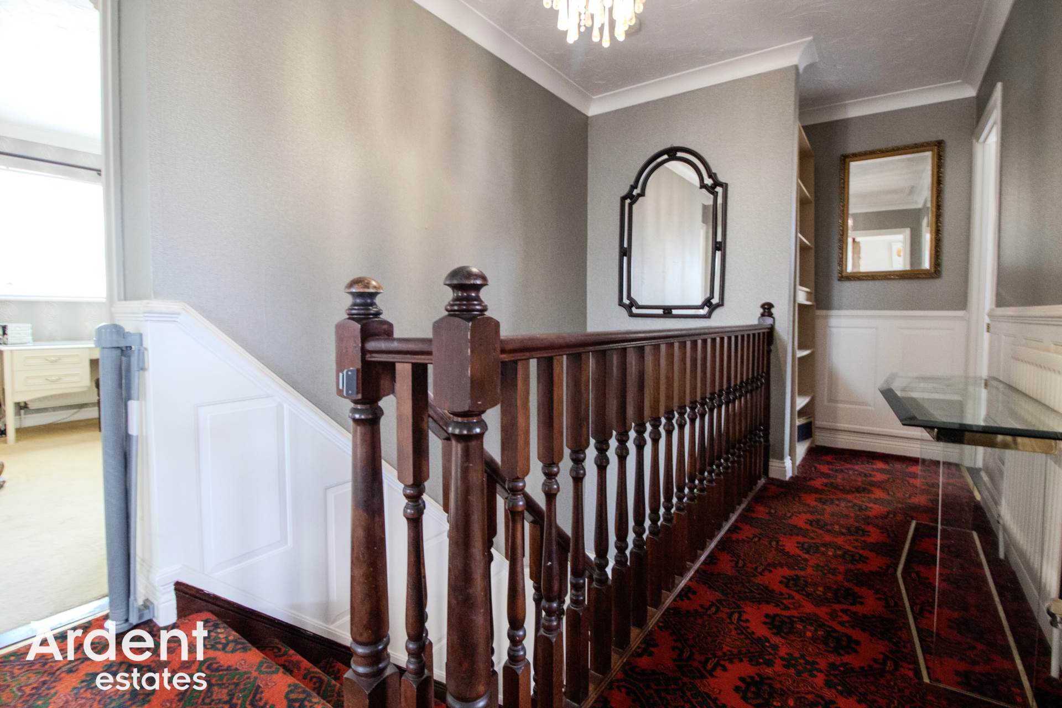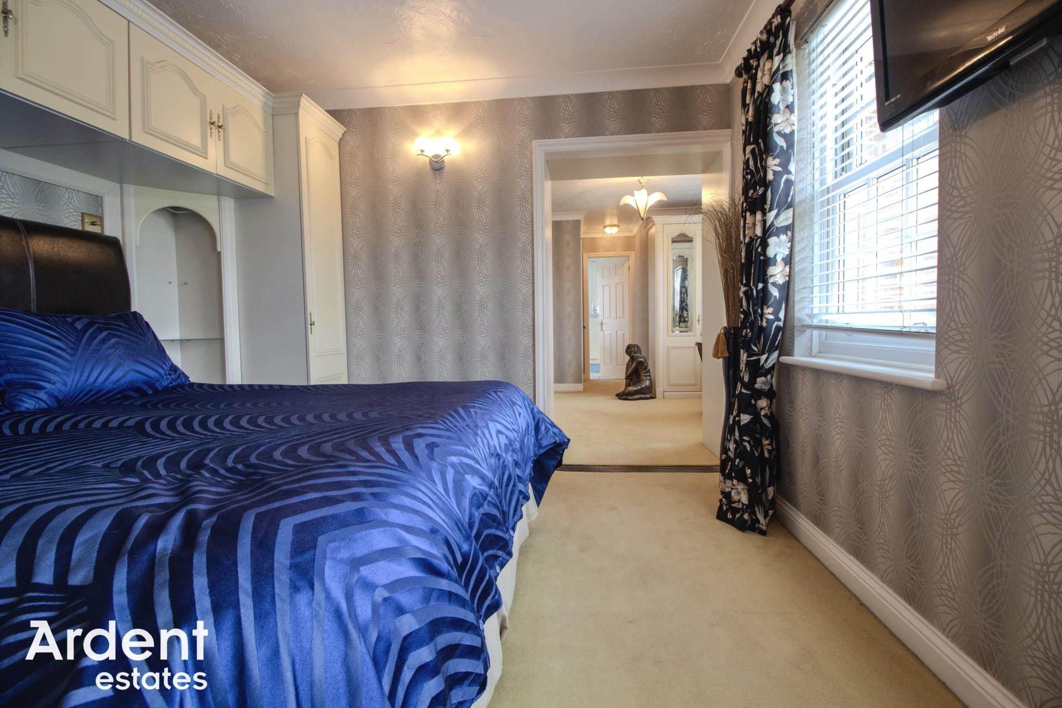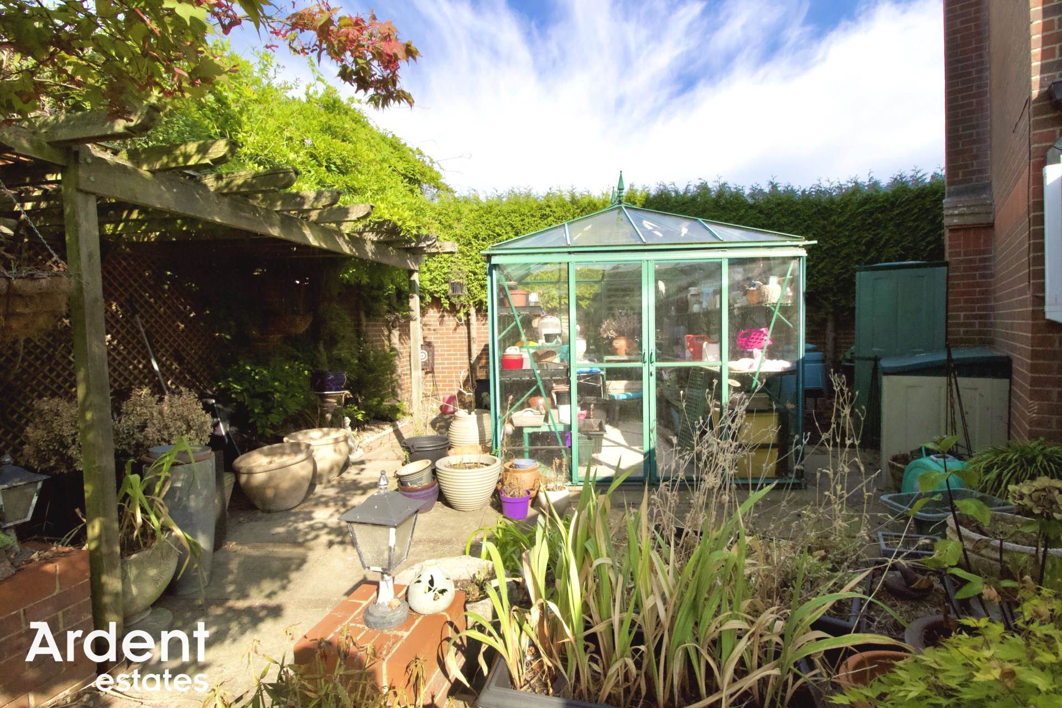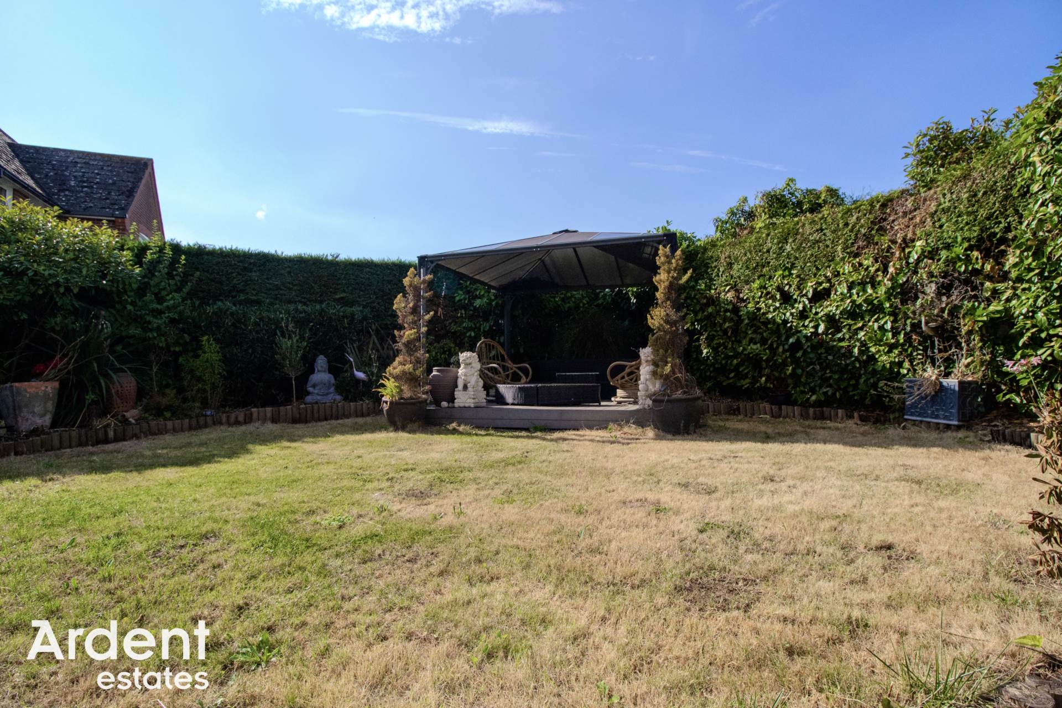Situated in a sought after turning an impressive executive style 4 bedroom detached property on a large corner plot offering both excellent living spaces and accommodation. The property is being sold with NO ONWARD CHAIN.
The first floor provides ample accommodation, featuring a luxurious master bedroom with an expansive dressing room, along with a private ensuite bathroom. Additionally, there are three further well proportioned bedrooms and a contemporary family shower room.
On the ground floor, you`ll find an abundance of living space, including a spacious and welcoming entrance hall, a convenient cloakroom, a versatile study, and a generously sized lounge. The modern kitchen is complemented by a separate utility room, while the conservatory offers a bright, airy space that seamlessly connects indoor and outdoor living.
The property is surrounded by a beautifully landscaped wrap around garden, which includes several covered seating areas for outdoor dining and relaxation, a lush lawn, a greenhouse for gardening enthusiasts, and direct access to a double garage, offering both convenience and additional storage. This property was originally built as a 5 bedroom house and could be reinstated if required.
Tintagel Way is ideally situated within walking distance of local shops, schools as well as recreational parks and scenic walks. This exceptional property offers a perfect blend of luxury, space, and convenience, making it an ideal family home in a highly desirable location
- Tenure: Freehold
- Council tax: Band G
- 4 Bedrooms
- Detached
- En Suite
- Wrap Around Garden
- Double Garage
- No Onward Chain
- Utility Room
- Large Conservatory
2 windows to rear, range of wardrobes and units, radiator
Dressing Room - 11'5" (3.48m) Max x 12'0" (3.66m) Max
window to rear, range of wardrobes, storage cupboard, radiator
En Suite
window to rear, shower cubicle, wc, wash basin, heated towel rail
Bedroom 2 - 11'10" (3.61m) x 7'2" (2.18m)
2 windows to front, radiator
Bedroom 3 - 9'8" (2.95m) x 7'10" (2.39m)
window to front, wardrobes, radiator
Bedroom 4 - 11'9" (3.58m) Max x 6'1" (1.85m)
2 windows to front, wardrobes, radiator
Shower Room
window to side, walk in shower, wc, wash basin, heated towel rail
Landing
airing cupboard, radiator, loft access, stairs to ground floor
Entrance Hall
storage cupboard, radiator, stairs to 1st floor
Cloakroom
window to side, wc, wash basin, radiator
Lounge - 18'9" (5.72m) x 11'9" (3.58m)
2 windows to front, double doors to conservatory, feature fireplace, radiator
Dining Room - 12'1" (3.68m) x 11'4" (3.45m)
double doors to conservatory, radiator
Study - 11'9" (3.58m) x 6'7" (2.01m)
2 windows to front, radiator
Kitchen
2 windows to rear, double oven, hob, extractor fan, fridge/freezer, dishwasher, range of base and wall units, work surfaces, radiator
Utility Room - 8'5" (2.57m) x 6'1" (1.85m)
door to side, window to side, boiler, sink, work surface, wall and base units, radiator
Conservatory - 14'5" (4.39m) Max x 22'6" (6.86m)
double doors to garden, windows to rear and sides,
Front
driveway parking, shingle area, variety of trees and shrubs, gate, metal fence
Double Garage - 18'2" (5.54m) x 17'10" (5.44m)
two up and over doors, power, eaves storage
Garden
wrap around garden, lawn area, patio area, shingle areas, multiple covered seating areas, pergolas, access to garage, side access, water tap, greenhouse, confiers, variety of shrubs and tress


















