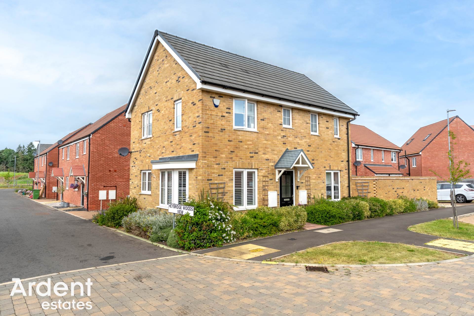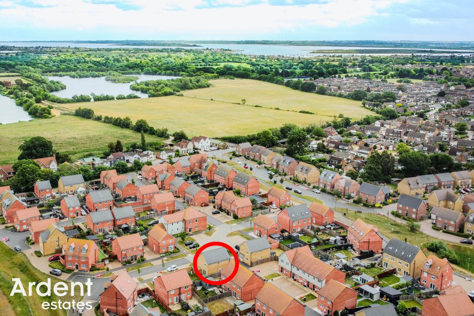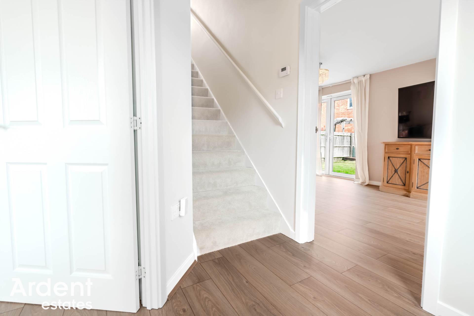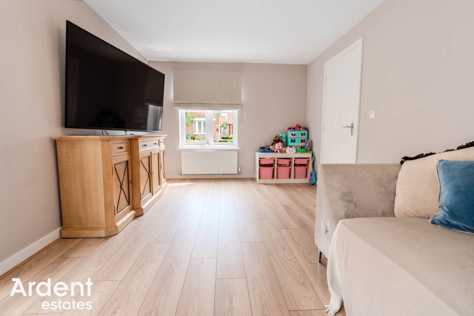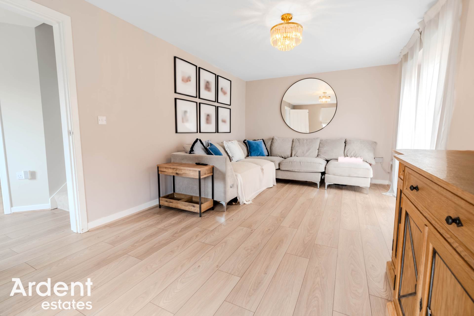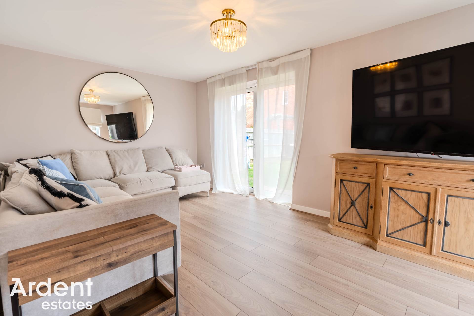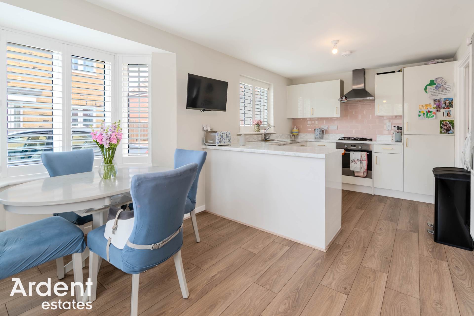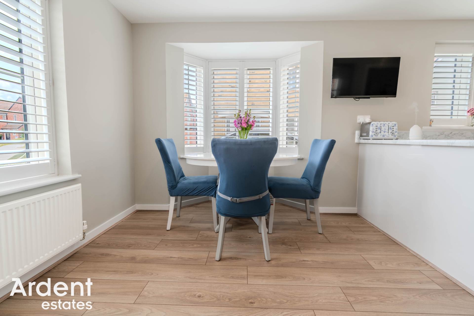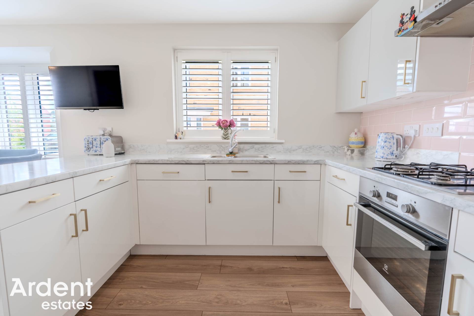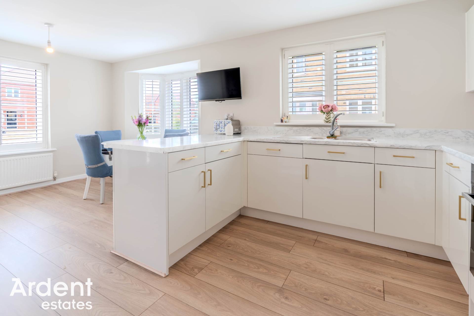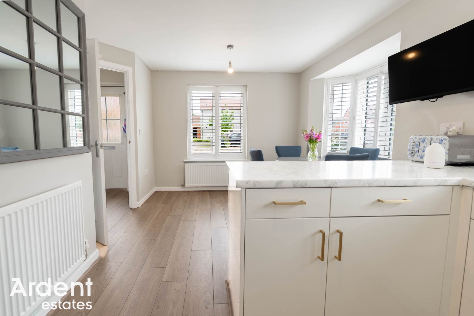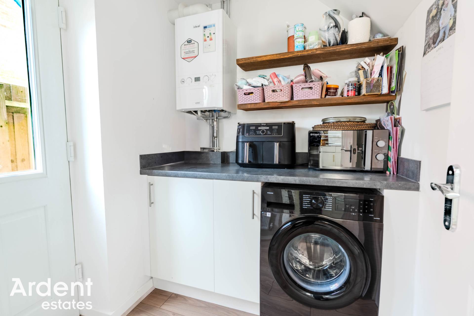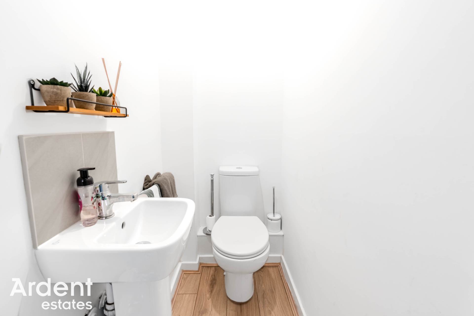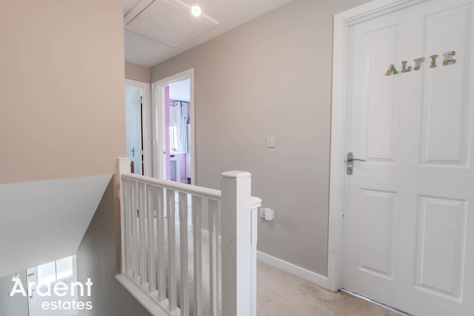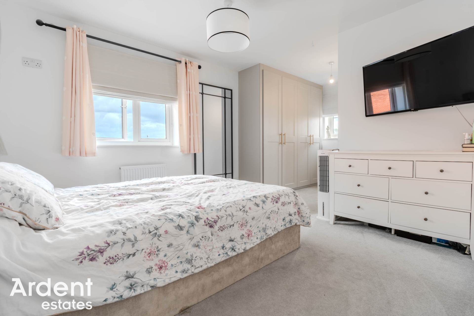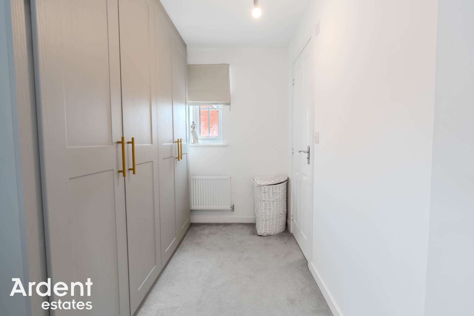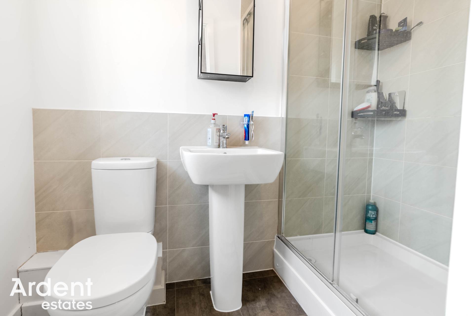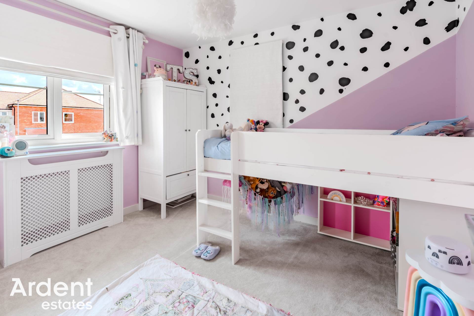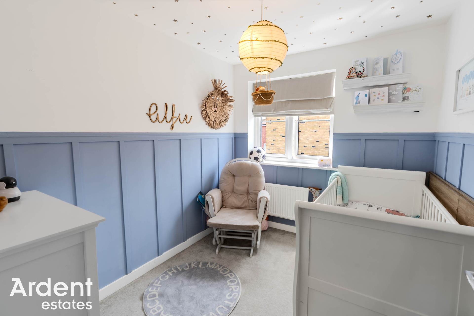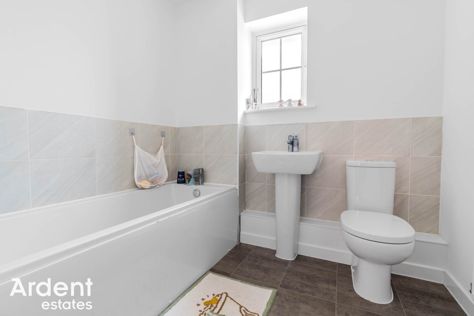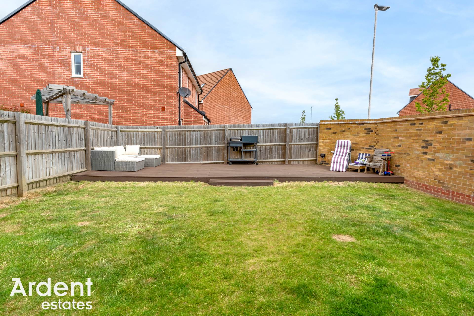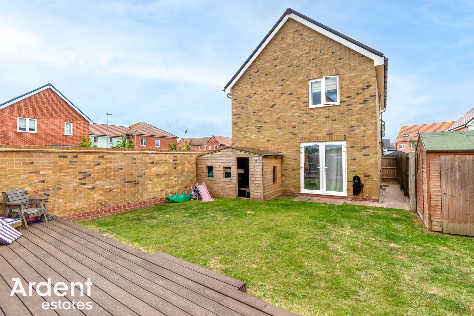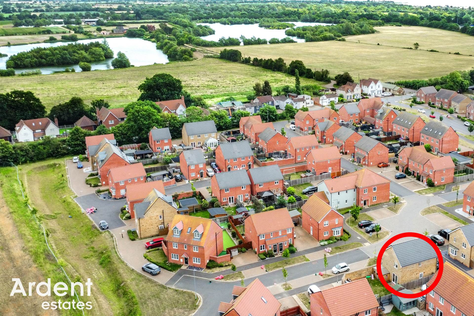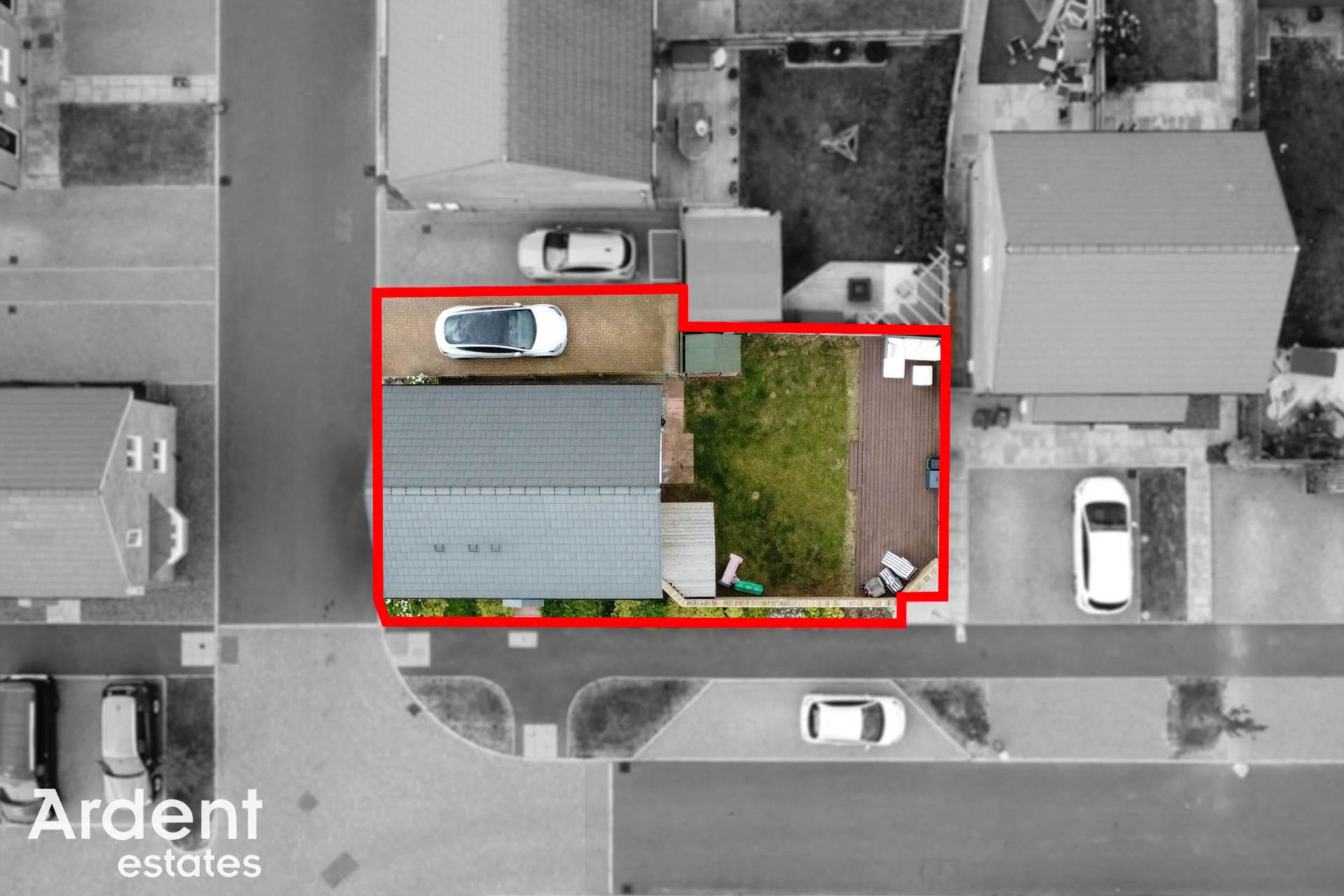Guide Price - £425,000-£435,000
Situated on the sought after Sharpes Meadows Development, this beautifully presented three bedroom detached home built in 2020 offers a perfect blend of modern comfort and practicality. Occupying a generous corner plot, the property enjoys a wide garden with a large decking area, ideal for entertaining or family relaxation.
Internally, the accommodation is light and stylish throughout, beginning with a welcoming entrance hall that leads into a spacious lounge with French doors opening onto the garden. The contemporary kitchen/dining room features integrated appliances, a bay window, and ample space for family meals. A separate utility room and downstairs cloakroom add to the property`s convenience.
Upstairs, the home boasts three well proportioned bedrooms, including a generous principal bedroom complete with built in wardrobes, a dressing area, and a modern en suite shower room. A sleek family bathroom serves the remaining bedrooms, and additional storage is provided on the landing.
Externally, the property benefits from a private driveway to the rear and a large, enclosed rear garden with lawn and patio areas. Located close to local schools, shops, and transport links, this property is ideal for families or professionals looking to settle in a peaceful yet accessible part of Heybridge.
- Tenure: Freehold
- Council tax: Band D
- Three Bedrooms
- Detached
- En Suite
- Driveway Parking For Two Vehicles
- Corner Plot
- Utility Room
- NHBC Warranty
- Close To Local Amenities
window to front and side, wardrobes, two radiators
En Suite
window to front, shower cubicle, w/c, wash basin, radiator
Bedroom 2 - 10'7" (3.23m) Max x 9'1" (2.77m) Max
window to front and side, radiator
Bedroom 3 - 9'2" (2.79m) x 7'6" (2.29m)
window to side, radiator
Bathroom
window to front, bath, w/c, wash basin, radiator
Landing
window to rear, storage cupboard, stairs to ground floor, loft access - ladder/boarding
Entrance Hall
entrance door, radiator, stairs to first floor, hidden storage in stairs
Lounge - 18'5" (5.61m) x 10'2" (3.1m)
double doors to garden, window to front, radiator
Kitchen/Dining Room - 18'5" (5.61m) x 9'3" (2.82m)
bay window to side, windows to front and side, oven, hob, extractor fan, range of base and wall units, work surfaces, breakfast bar, pantry cupboard, fridge/freezer, dishwasher, sink
Utility Room - 6'4" (1.93m) x 5'2" (1.57m)
door to rear, base unit, work surface, boiler, radiator
Cloakroom
w/c, wash basin
Front
parking space to back for two vehicles, shrubs
Garden
patio area, lawn area, decking area, shed, water tap, power sockets, side access, timber playhouse
Agents Note
£22 monthly service charge
