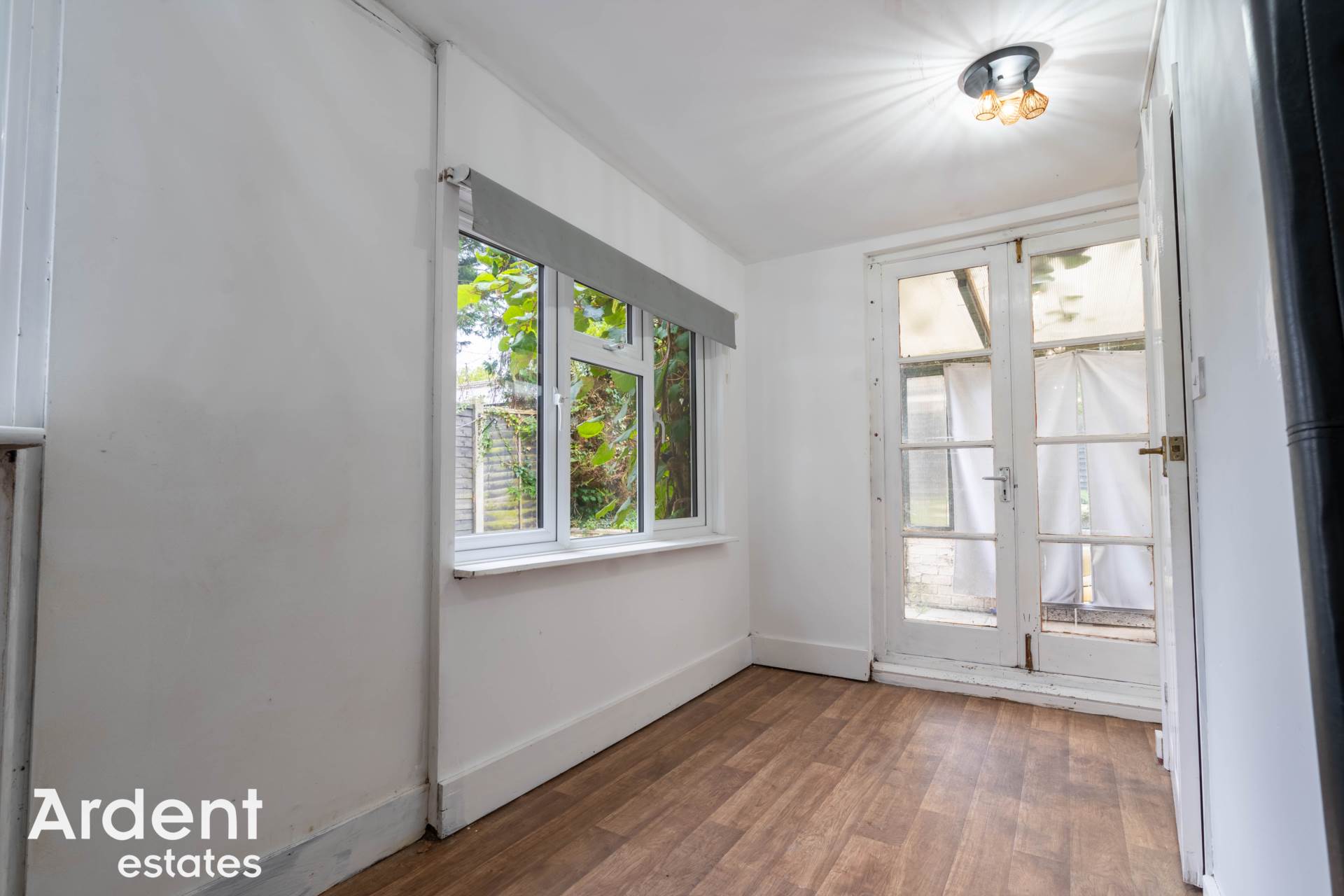Guide Price £290,000-£310,000
Located in a well connected area of Maldon, this spacious three bedroom terraced home is perfect for families or first time buyers seeking comfort and convenience. With no onward chain, this property is ready for immediate move in.
The ground floor boasts a welcoming lounge highlighted by distinctive brickwork that adds a touch of character and warmth. The open plan kitchen and dining area create an ideal space for family meals and gatherings, complete with generous counter space and ample storage. An additional study or family room offers versatility, serving as a home office or playroom, and provides access to a convenient shower room.
The first floor includes three well proportioned bedrooms, ensuring ample living space for a family, along with a shared bathroom. The property has a pleasant rear garden, with paved patio and greenery, making it perfect for outdoor relaxation and entertaining.
Additional features include practical built in storage throughout the home, proximity to local schools, shops, and parks, and the potential for customisation to suit individual preferences. This home represents a great opportunity for those looking for a move in ready property in a well connected location.
Don`t miss the chance to make this charming property your own, schedule a viewing today.
- Tenure: Freehold
- Council tax: Band C
- No Onward Chain
- Three Bedrooms
- Study/Family Area
- 1st Floor Bathroom & Ground Floor Shower Room
- Good Sized Rear Garden
- Close To Local Schools & Amenities
- Open Plan Kitchen/Dining Room
- Gas Heating
window to front, airing cupboard, radiator
Bedroom 2 - 15'3" (4.65m) Max x 9'6" (2.9m)
window to rear, boiler cupboard, radiator
Bedroom 3 - 10'11" (3.33m) x 7'0" (2.13m)
window to front, radiator
Bathroom
window to rear, bath, wc, wash basin, radiator
Landing
stairs to ground floor, loft access - power/boarding/ladder
Porch
windows to front and rear
Entrance Hall
window to front, radiator, stairs to 1st floor
Lounge - 15'5" (4.7m) x 11'5" (3.48m) Plus Bay
bay window to front, feature fireplace? radiator
Kitchen/Dining Room - 18'8" (5.69m) Max x 12'1" (3.68m) Max
double doors to garden, window to rear, double oven, hob, extractor fan, range of base and wall units, work surfaces, sink, radiator, 2 storage cupboards
Study/Family Area - 14'0" (4.27m) Max x 9'0" (2.74m) Max
double doors to rear, two windows to side, radiator
Shower Room
shower cubicle, wc, wash basin
Front
lawn area, paved walk way
Garden
patio area, lawn area, side access, covered seating area, side access, shingle area, water tap

























