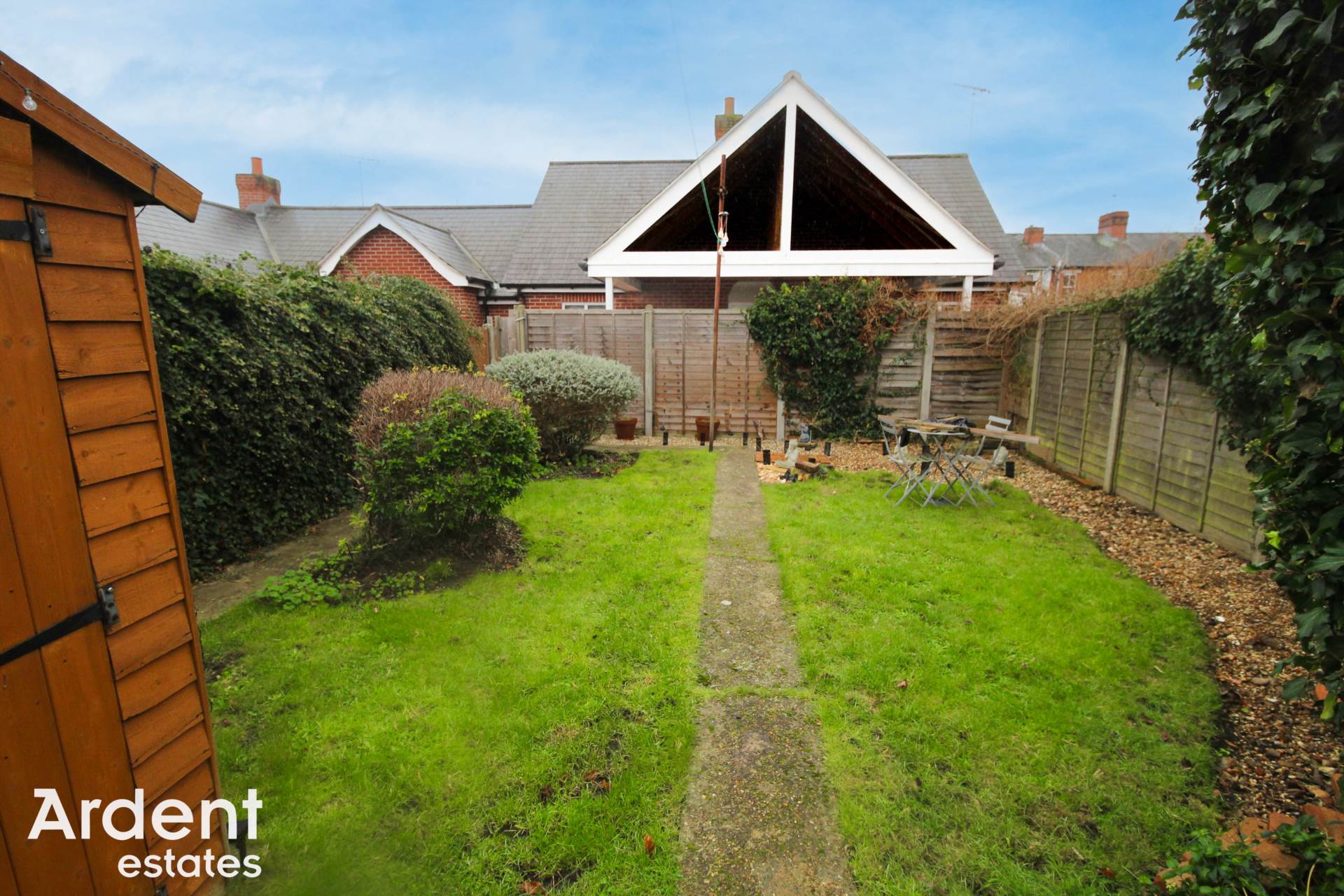Guide Price: £200,000 - £220,000
Being sold with no onward chain this charming two bedroom end-of-terrace property is located on Artillery Street, Colchester, offering a fantastic opportunity for first time buyers or investors alike. Situated within walking distance of Colchester`s vibrant town centre, this home combines character features with modern convenience.
As you step inside, you are greeted by a cosy living room that flows seamlessly into the kitchen, creating a warm and inviting space for relaxing or entertaining. The kitchen is thoughtfully designed with plenty of worktop and storage space, leading to a modern ground floor shower room at the rear of the property.
Upstairs, the property boasts two well proportioned bedrooms, each with ample natural light. The main bedroom offers a comfortable and tranquil space, while the second bedroom provides flexibility for use as a guest room, home office, or dressing room.
Outside, the rear garden is a true highlight, featuring a well maintained lawn and seating area, ideal for enjoying the warmer months. The end-of-terrace position also ensures additional privacy and charm.
With its convenient location close to local amenities, schools, and excellent transport links, this delightful home offers the perfect combination of comfort and practicality. A viewing is highly recommended to fully appreciate all that this property has to offer.
- Tenure: Freehold
- Council tax: Band B
- Two Bedrooms
- No Onward Chain
- End Of Terrace
- Good Size Garden
- Close To Town Centre
- Close To Local Amenities
- Large Living Room
- Shower Room
window to front, radiator
Bedroom 2 - 9'9" (2.97m) x 9'7" (2.92m)
window to rear, radiator, loft access - part boarded/power
Landing
stairs to ground floor
Porch
Living Room - 24'6" (7.47m) x 9'8" (2.95m)
windows to rear and side, two radiators, stairs to first floor
Kitchen - 9'10" (3m) x 5'5" (1.65m)
window to side, oven, hob, extractor fan, range of base and wall units, work surfaces,
Lobby
door to garden, boiler cupboard
Shower Room
window to rear, shower cubicle, wc, wash basin, radiator
Garden
lawn area, shingle area, paved walkway, side access, space to side, shed, water tap, shrubs
Front
paved area with space for car (no drop curb)










