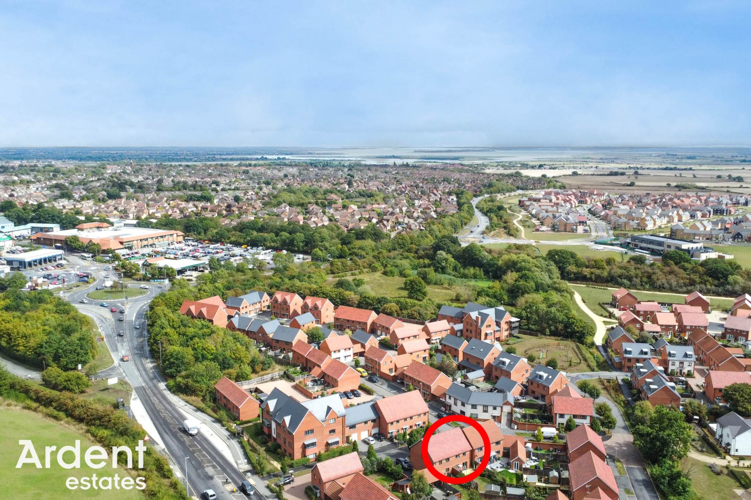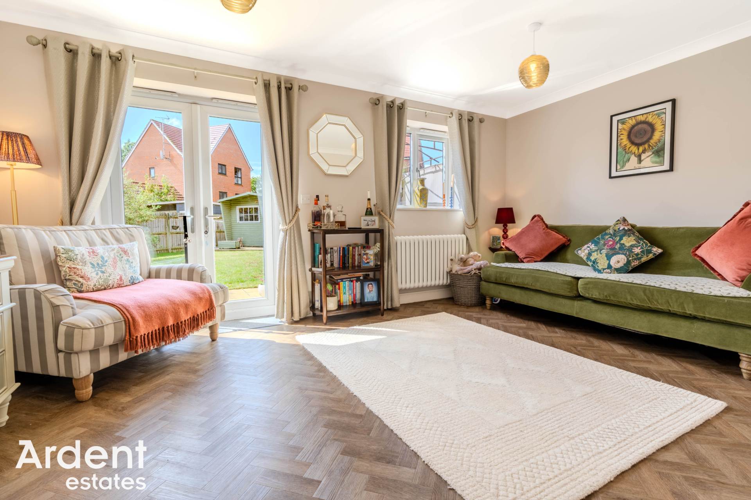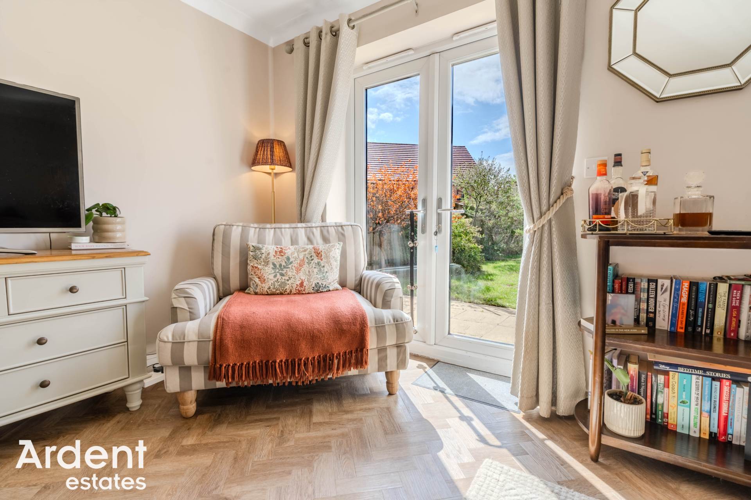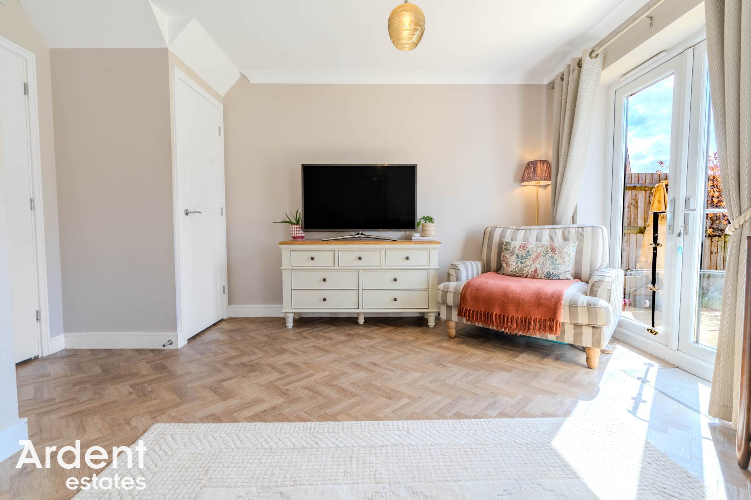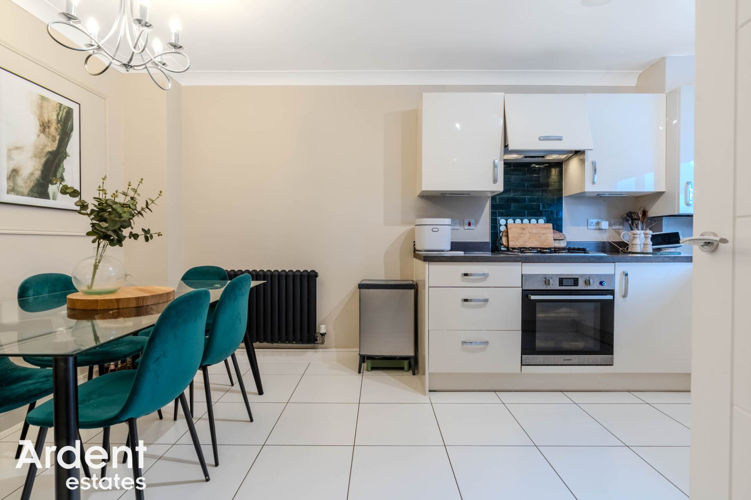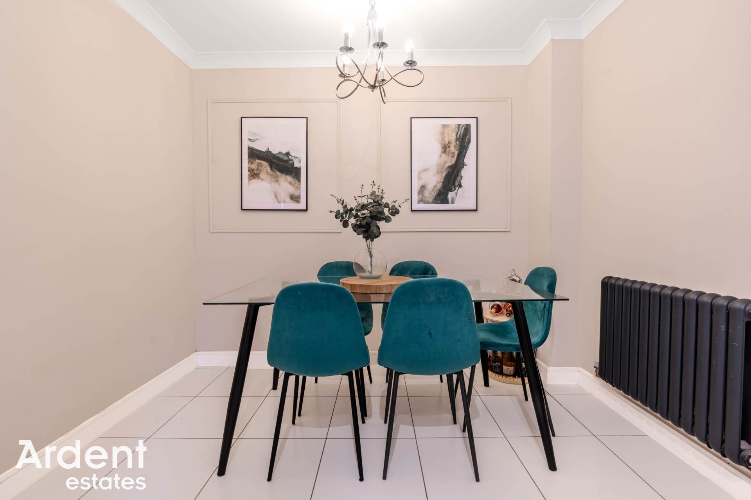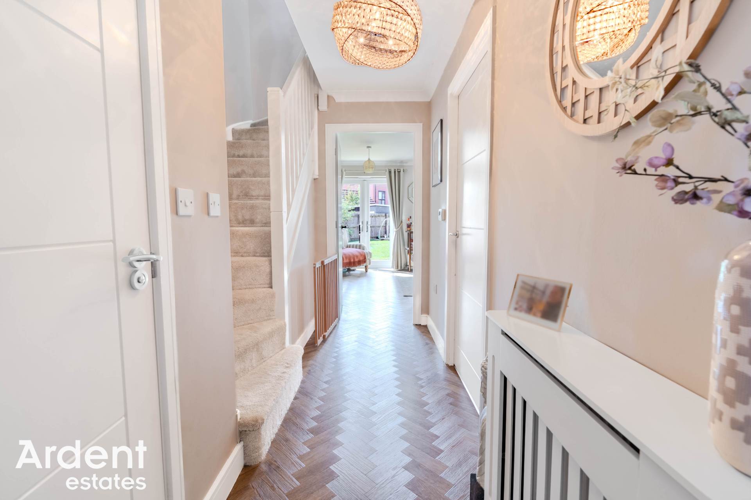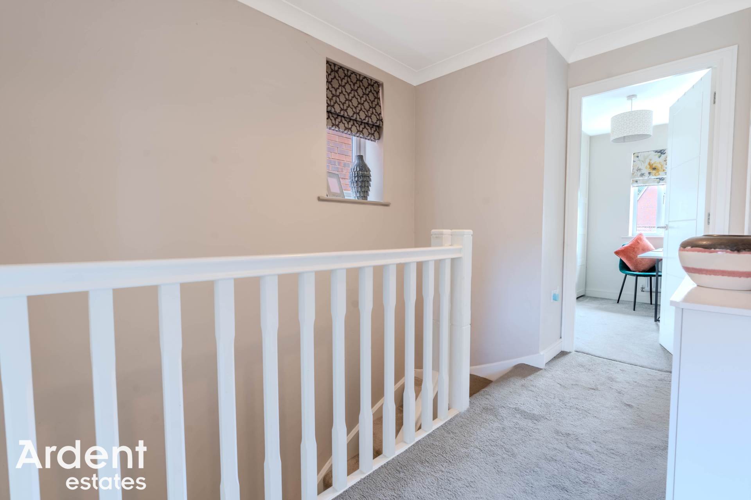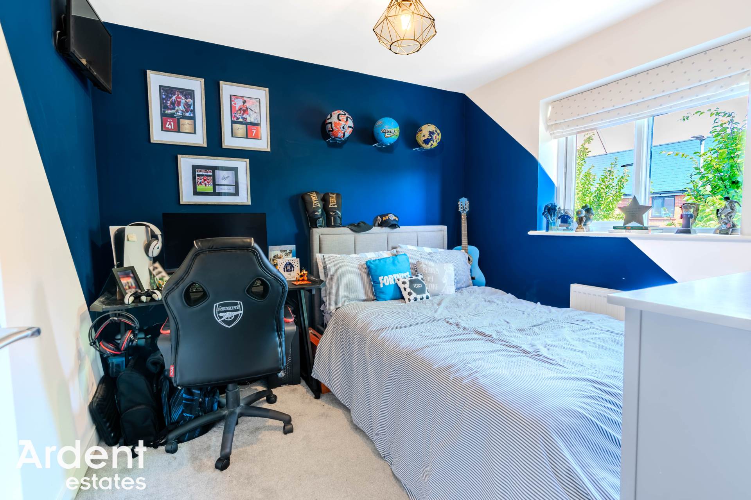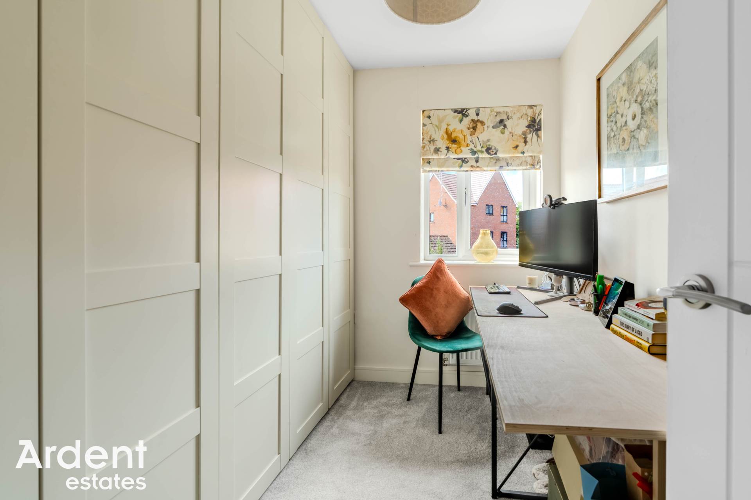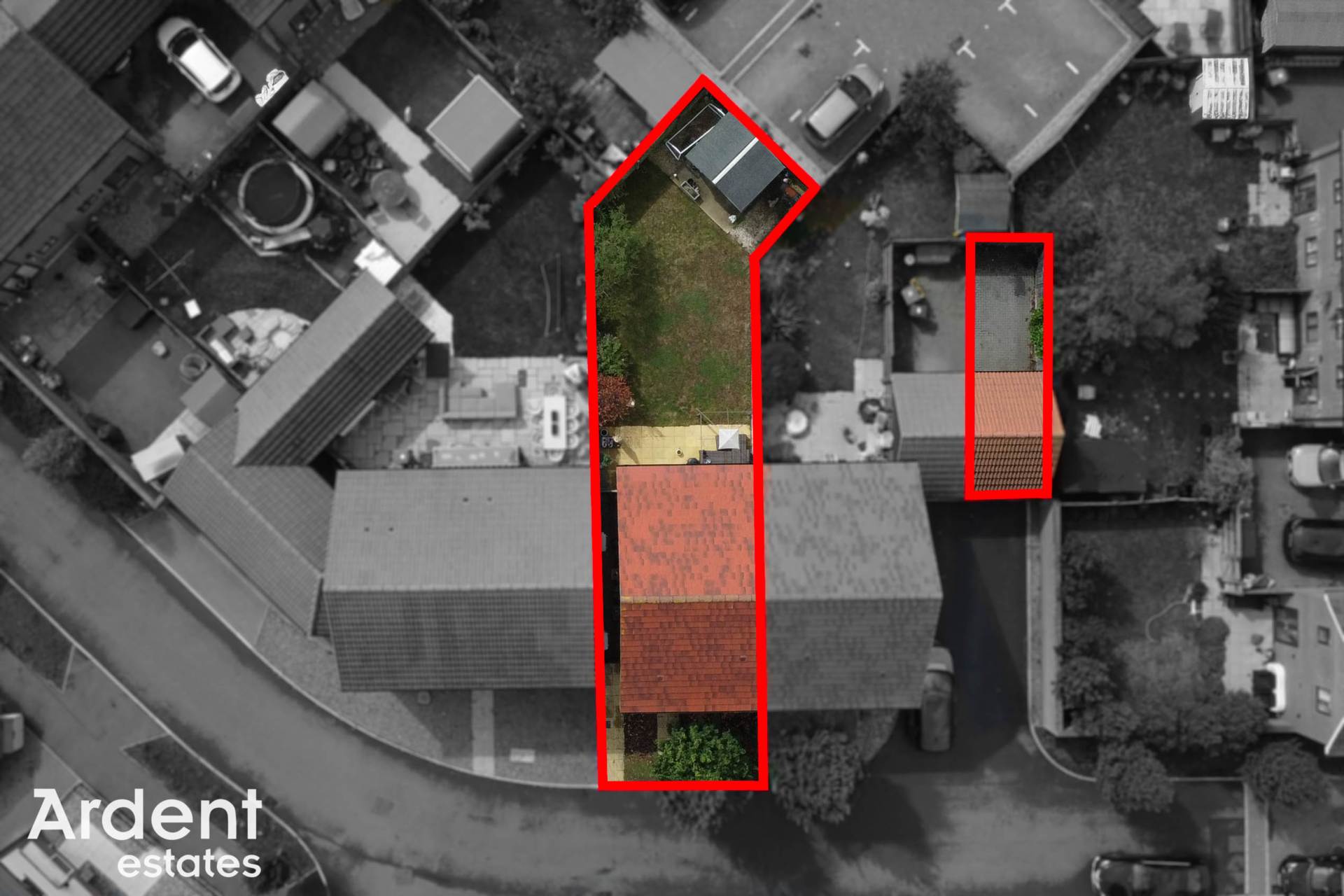Three bedroom semi detached home with EN-SUITE to main bedroom, modern kitchen/diner, bright living room, cloakroom, family bathroom, garden, driveway & carport parking. Popular Limebrook development. Offered with NO ONWARD CHAIN.
Accommodation is arranged over two floors and comprises a welcoming entrance hallway with cloakroom, a bright and airy living room with French doors opening onto the rear garden, and a modern kitchen/dining room fitted with a range of high gloss units and integrated appliances.
On the first floor there are three bedrooms, including a well proportioned principal bedroom with an en-suite shower room. The second double bedroom is again generously sized, while the third bedroom comes with large fitted modern integrated wardrobes, this room offers flexibility as a single bedroom, dressing room or study. A family bathroom completes the first floor accommodation
Externally, the property enjoys a well kept rear garden with sunny aspect, mainly laid to lawn with a patio area ideal for outdoor seating. At the back is a summer house which has power. There is a driveway and carport providing off road parking for multiple vehicles.
The Limebrook development is well placed for access to Maldon`s historic town centre, local schools, supermarkets, and leisure facilities. For commuters, Hatfield Peverel and Witham stations provide mainline services to London Liverpool Street, with the A12 also within easy reach.
- Tenure: Freehold
- Council tax: Band D
- Three Bedrooms
- No Onward Chain
- Driveway Parking With Car Port
- Built in 2018
- Ensuite
- NHBC Warranty
- Close To Local Amenities
- Fitted Kitchen
window to rear, en suite, radiator
En Suite
shower cubicle, w/c, wash basin, radiator
Bedroom 2 - 11'1" (3.38m) Max x 9'1" (2.77m)
window to front, radiator
Bedroom 3 - 10'5" (3.18m) Into Recess x 6'11" (2.11m) Max
window to rear, built in wardrobes, radiator
Bathroom
window to front, bath with shower attachment, wash basin, w/c, radiator
Landing
window to side, loft - power and part boarded. radiator
Entrance Hall
entrance door, radiator
Cloakroom
w/c, wash basin, radiator
Kitchen/Diner - 15'8" (4.78m) x 9'2" (2.79m)
window to front, range of base and wall units, work surfaces, boiler cupboard - combi, oven, hob, extractor fan, dishwasher, washing machine, sink, fridge/freezer, radiator
Living Room - 16'3" (4.95m) x 13'2" (4.01m) Into Recess
window to rear, french doors to garden, radiator
Front
Paved area with boarders to front, car port close to property - 2 parking spaces
Car Port
Garden
patio area, side access, lawn area, tap, summer house - with power and dryer,
Agent Notes
service charge - Approximately £500 per annum

