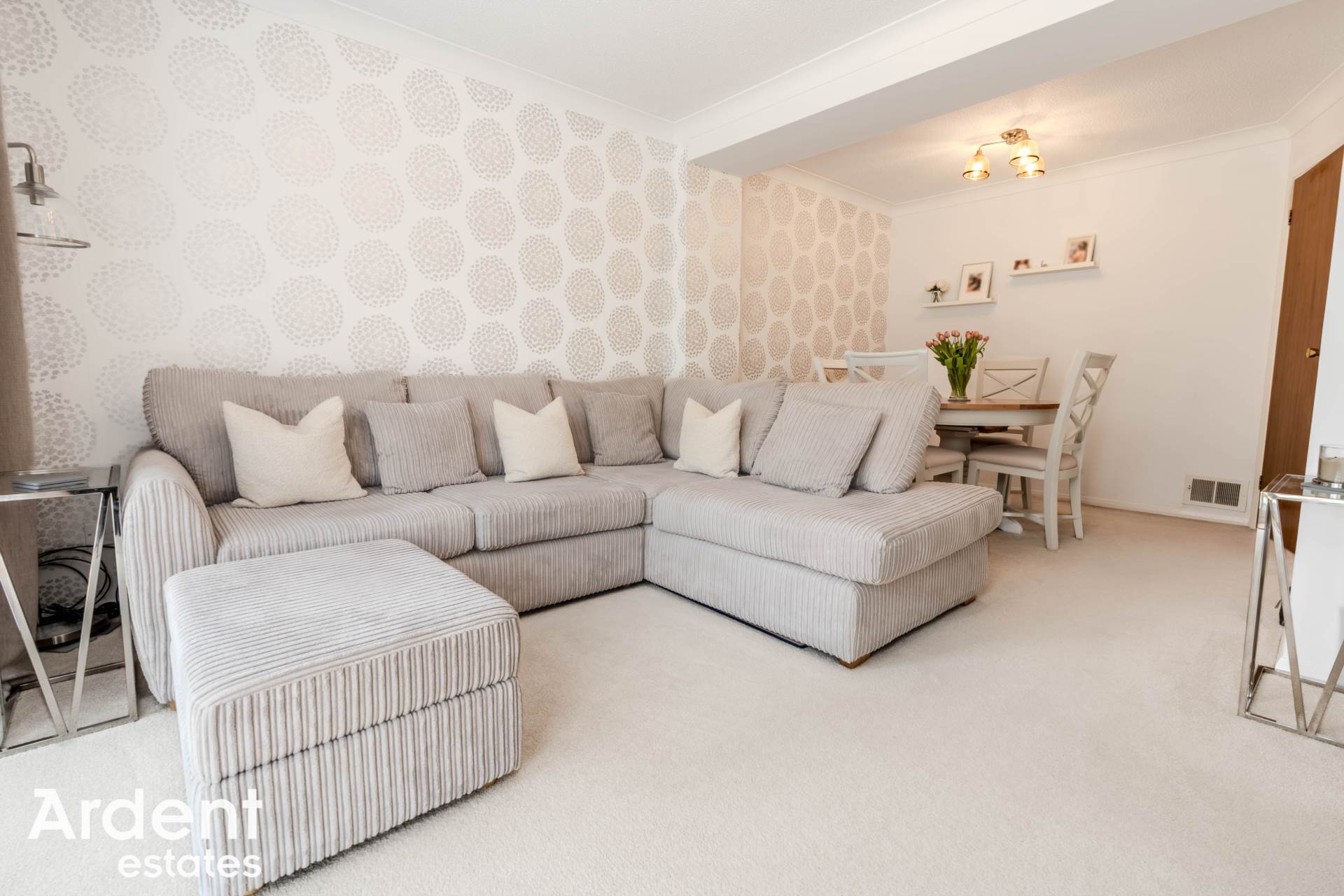Guide Price £300,000 - £325,000
A well presented two bedroom semi-detached home with GARAGE, situated in a peaceful cul-de-sac, offering a perfect opportunity for first time buyers, downsizers, or investors alike. NO ONWARD CHAIN.
The property has been tastefully updated and maintained, featuring a welcoming entrance hall, a bright and modern kitchen to the front and a spacious open plan lounge/diner to the rear, with patio doors that lead out to the garden ideal for relaxing or entertaining guests.
Upstairs comprises two good sized double bedrooms, with the main bedroom benefiting from built in wardrobe storage. The bathroom is finished to a high standard with a contemporary white suite and full tiling. Additional storage is thoughtfully integrated throughout the home, including under stairs cupboards, an airing cupboard and built in storage for both bedrooms.
The property is warmed by a gas warm air central heating system, which offers quick, efficient heating and frees up wall space by removing the need for radiators making it ideal for flexible furnishing.
Outside, the home enjoys a generous rear garden with a lawn and patio area, perfect for summer evenings. To the side, there`s a further patio space leading to a detached garage, and to the front, a driveway provides off road parking.
Located close to local shops, amenities, and good transport links into Maldon and beyond, this is a move in ready home in a highly desirable part of Heybridge.
- Tenure: Freehold
- Council tax: Band C
- Two Double Bedrooms
- Semi-Detached
- Garage
- Driveway Parking
- Garden Space To Rear & Side
- No Onward Chain
- Cul De Sac Location
- Close To Local School & Amenities
window to rear, wardrobes
Bedroom 2 - 12'9" (3.89m) x 7'2" (2.18m)
window to front, wardrobes, heat vent
Bathroom
bath with shower over, w/c, wash basin, heat vent
Landing
airing cupboard, stairs to ground floor, loft access - ladder, part boarded, power
Entrance Hall
entrance door, under stairs storage cupboard, heat vent
Kitchen - 8'8" (2.64m) x 8'1" (2.46m)
window to front, oven, hob, extractor fan, range of base and wall units, work surfaces, sink, gas warm air boiler
Lounge/Diner - 18'5" (5.61m) Max x 12'10" (3.91m) Max
bifold doors to garden, two heating vents
Front
driveway parking, lawn space, access to garage, water tap
Garage
up and over door, power, window to side, access to garden
Garden
patio area, lawn area, space to side, side access, access to garage

















