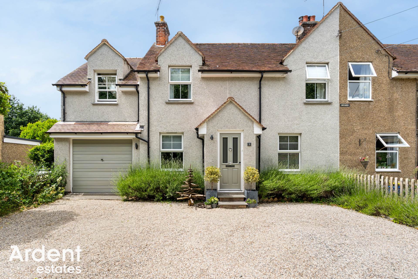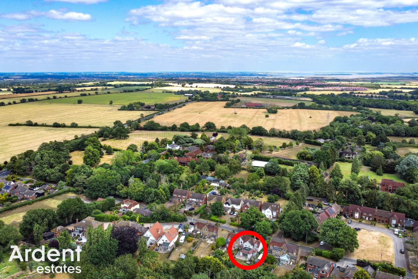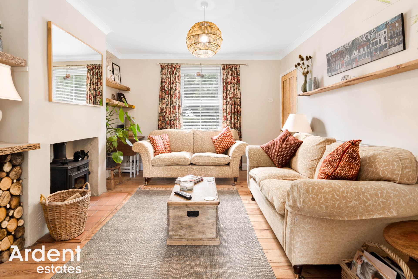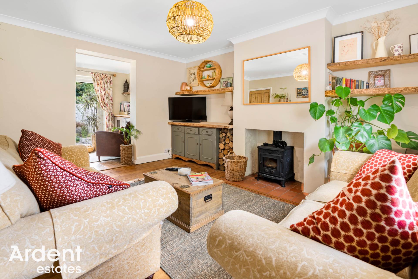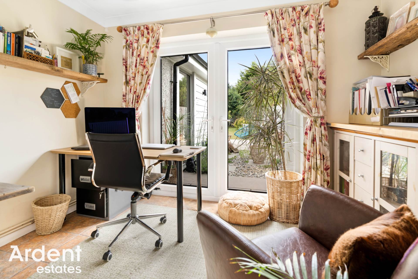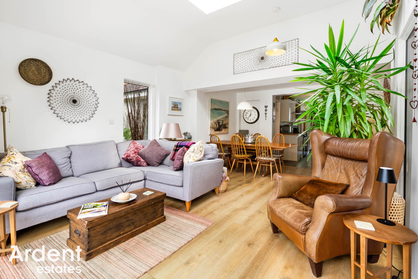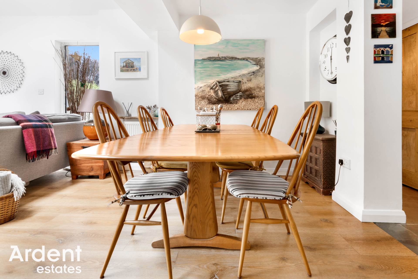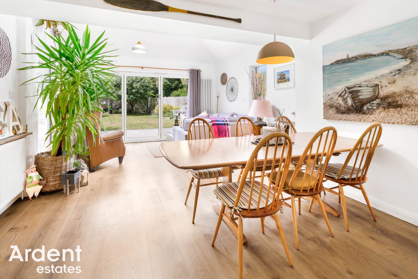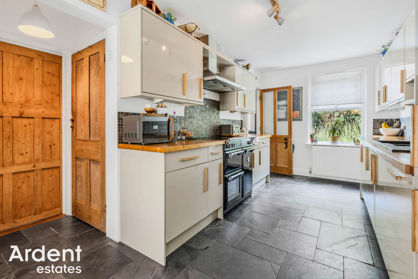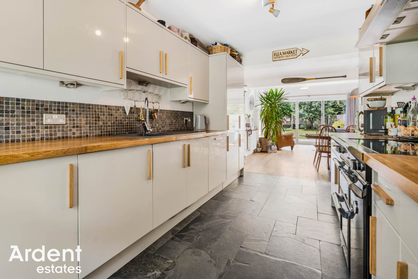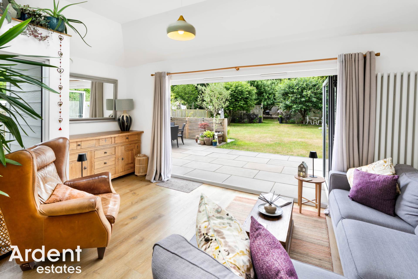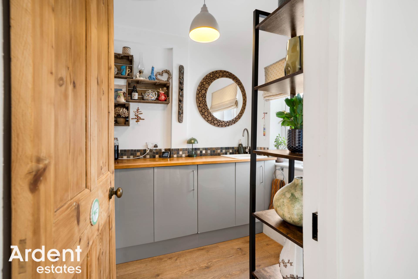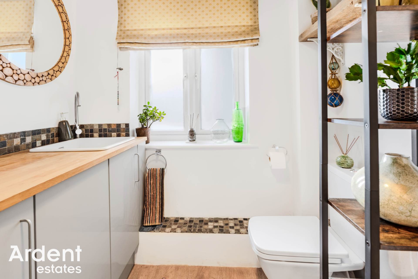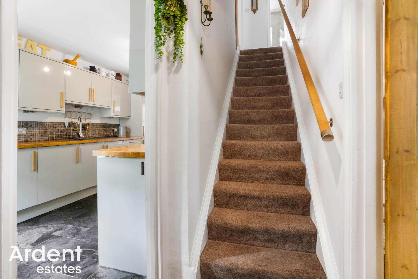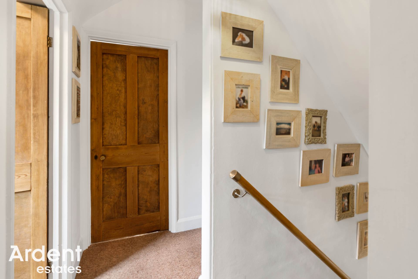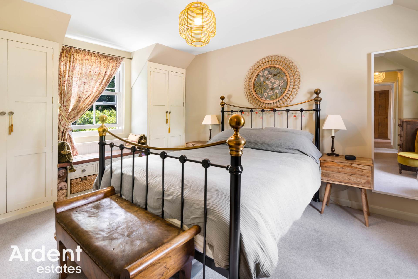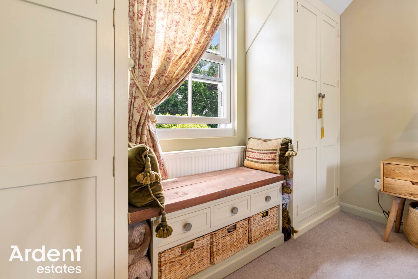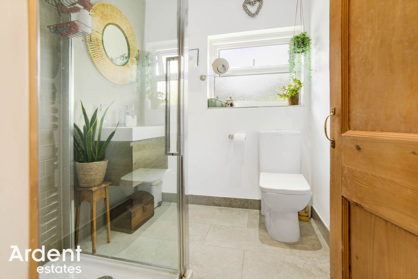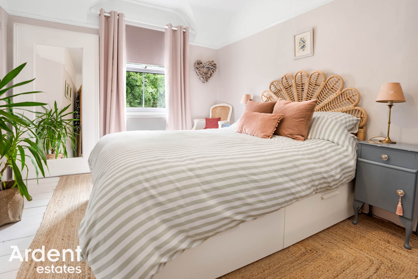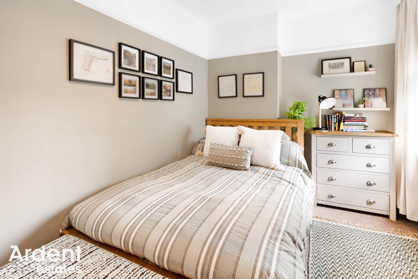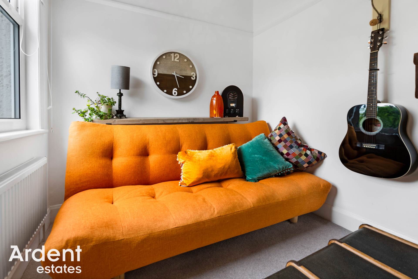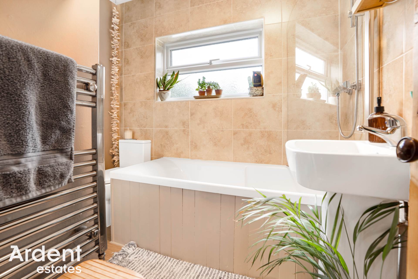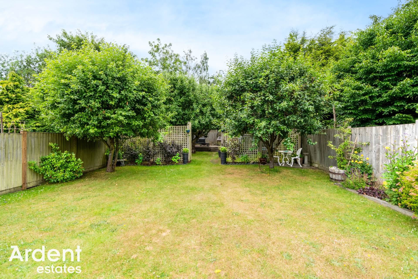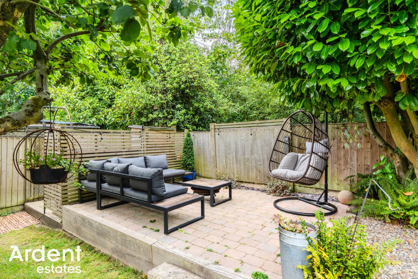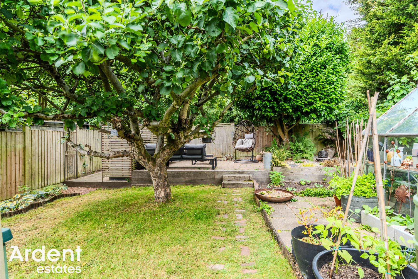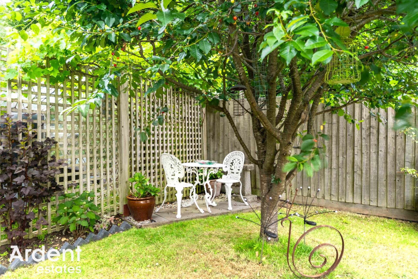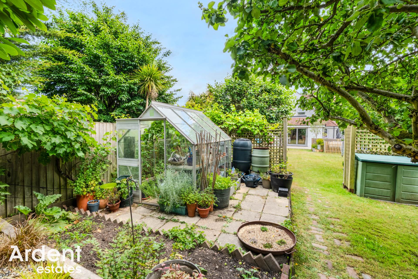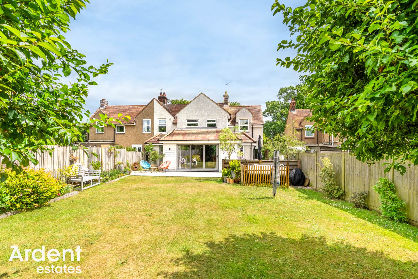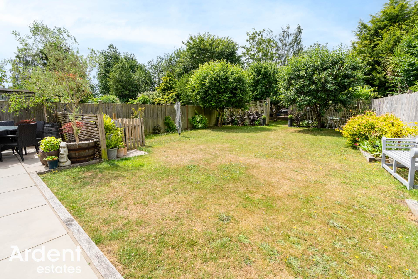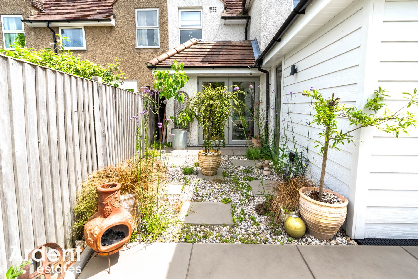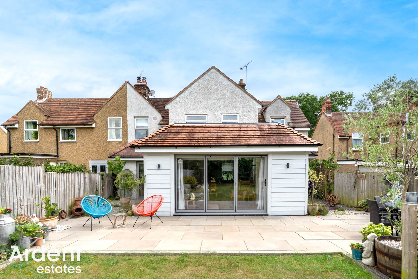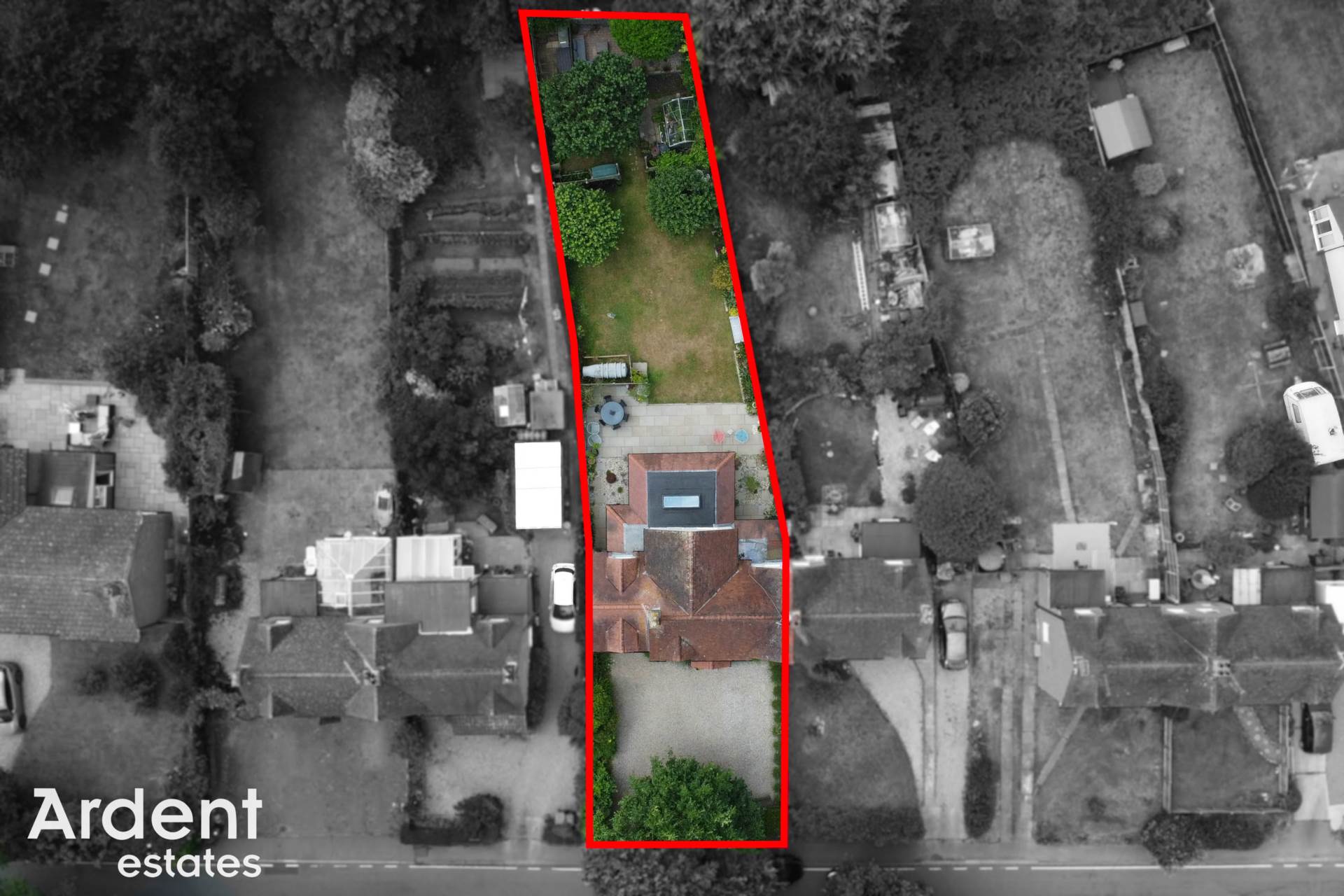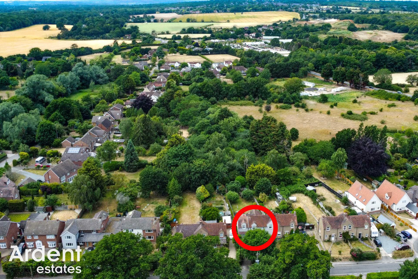Situated in the picturesque village of Woodham Mortimer, this beautifully extended four bedroom semi-detached home on Post Office Road offers a perfect blend of character, space, and contemporary living. Set back from the road with a large gravel driveway and garage, the property makes a strong first impression with its attractive frontage and charming character.
The ground floor features a welcoming entrance hall, a cosy front lounge with log burner, and a striking open plan living/dining room to the rear that is flooded with natural light from a large skylight and bifold doors opening onto the garden. The kitchen is sleek and modern with solid wood worktops and flows seamlessly into the dining and living area ideal for entertaining and family life. A separate study provides an ideal home office space, while the garage converted gym/spare room and cloakroom add further versatility.
Upstairs, the property offers four well balanced bedrooms arranged off a central landing. The principal bedroom benefits from its own en suite shower room, while a modern family bathroom serves the remaining rooms. Built in storage is thoughtfully incorporated throughout.
The rear garden is a standout feature long, private, and beautifully maintained, it offers multiple seating areas including a large patio and a secluded corner terrace, surrounded by mature trees and planting. This outdoor space provides an ideal setting for relaxing, entertaining, or simply enjoying the tranquillity of the setting.
Combining modern comforts with period charm, this is a rare opportunity to acquire a thoughtfully extended family home in a sought after semi-rural location, with convenient access to both Maldon and Chelmsford.
- Tenure: Freehold
- Council tax: Band C
- Four Bedrooms
- Large Principle Bedroom with En-Suite
- Ample Parking
- Rural Location
- Spacious Garden With Woodlands To Rear
- Thoughtfully Extended
- Impressive Living Room/Dining Room
- Beautifully Decorated Interior
windows to front and rear, two wardrobes, two radiators
En Suite
window to rear, shower cubicle, w/c, wash basin, heated towel rail
Bedroom 2 - 11'11" (3.63m) x 9'10" (3m) Max
window to front, storage cupboard, radiator
Bedroom 3 - 11'11" (3.63m) x 7'9" (2.36m)
window to front, radiator
Bedroom 4 - 8'10" (2.69m) x 6'11" (2.11m)
window to rear, radiator
Bathroom
window to rear, bath with shower over, w/c, wash basin, airing cupboard, heated towel rail
Landing
stairs to ground floor, loft access - ladder/power/part boarded
Entrance Hall
entrance door, porch space, radiator, stairs to first floor
Lounge - 15'0" (4.57m) x 12'0" (3.66m)
window to front, feature fireplace, radiator
Study - 9'10" (3m) x 6'0" (1.83m)
double doors to garden, radiator
Kitchen - 14'11" (4.55m) x 8'6" (2.59m)
window to front, stoves oven, extractor fan, fridge/freezer, dishwasher, washing machine, sink, range of base and wall units, work surfaces, under stairs storage cupboard, radiator
Living Room/Dining Room - 19'7" (5.97m) Max x 16'5" (5m) Max
bifold doors to rear, windows to both sides, skylight, two radiators
Cloakroom
window to rear, w/c, wash basin, work surfaces, base units, oil boiler,
Front
driveway parking for multiple vehicles, shrub/tree borders
Garage/Gym - 16'2" (4.93m) x 10'0" (3.05m)
part converted garage with stud wall in between. separated into garage space and gym space, power, access to garden, up and over door, power
Garden
patio area, lawn area, shrub borders, oil tank, shingle area, access to garage/gym, power sockets, apple tree, raised seating area, greenhouse, rear access to woodlands
