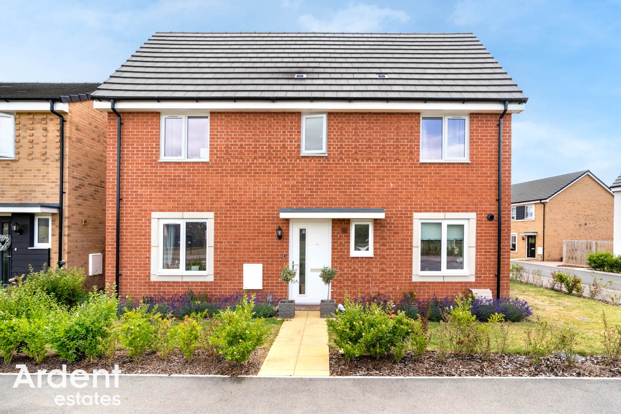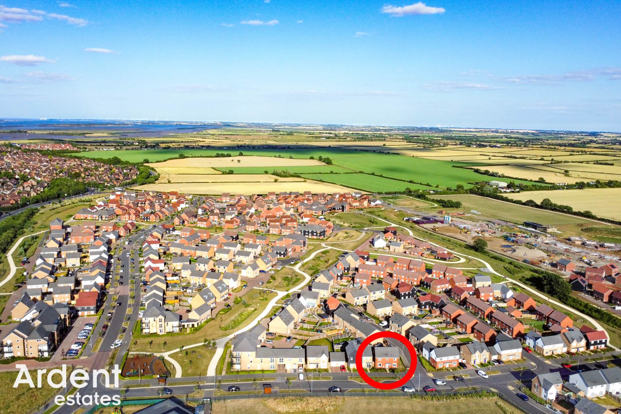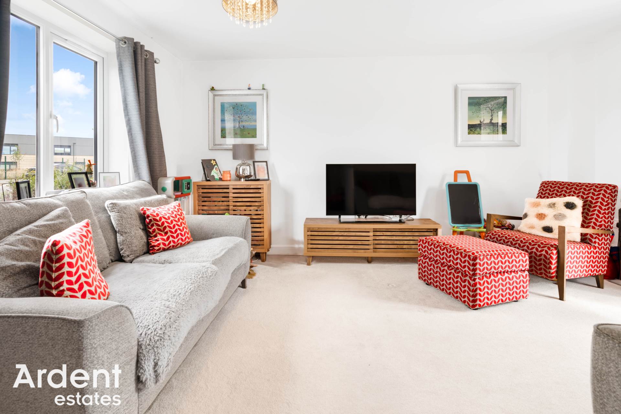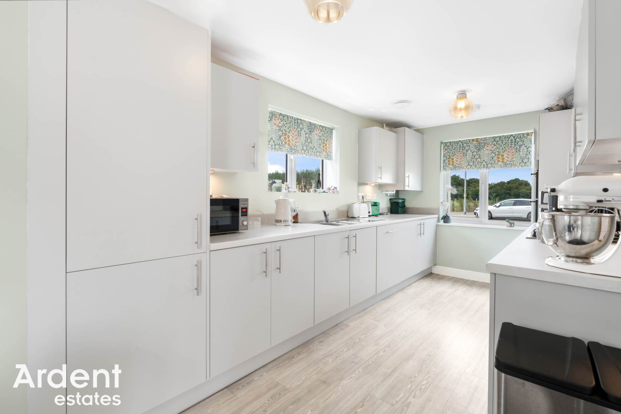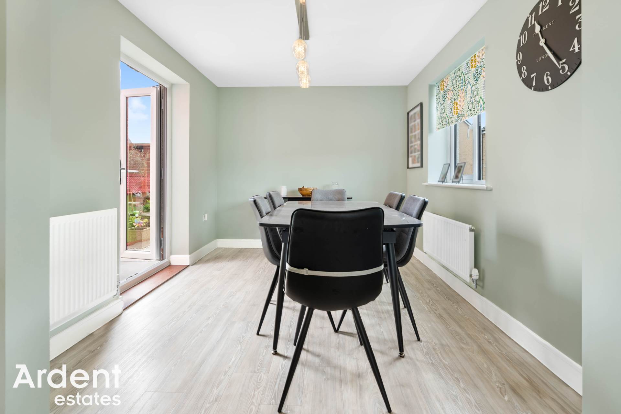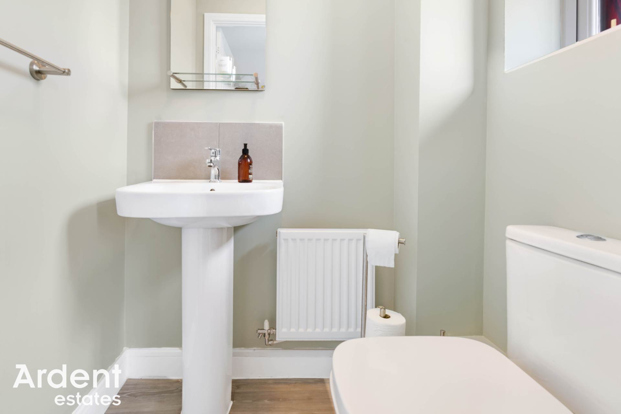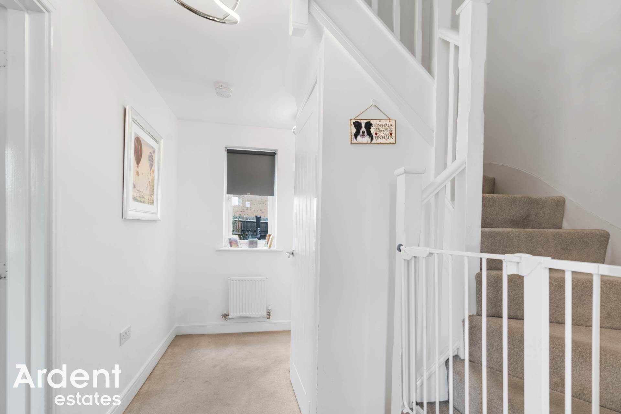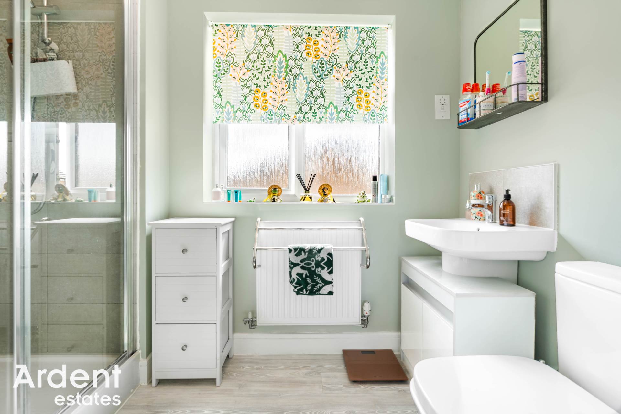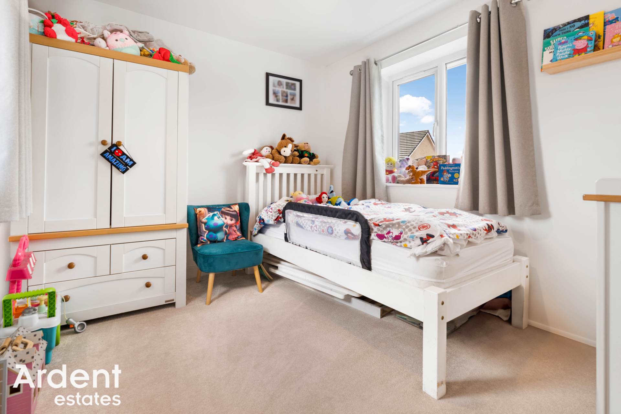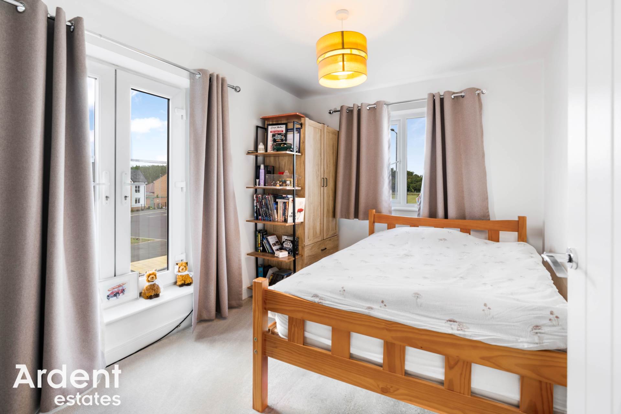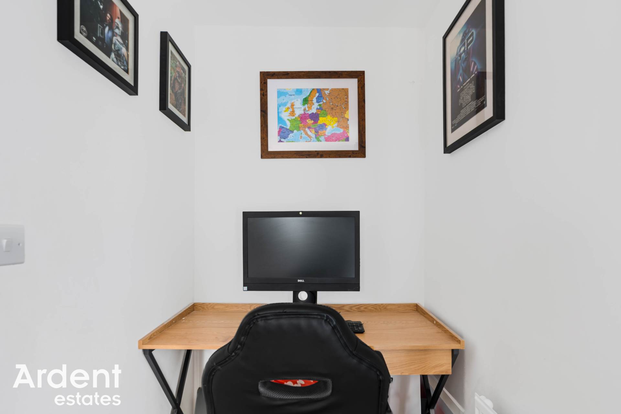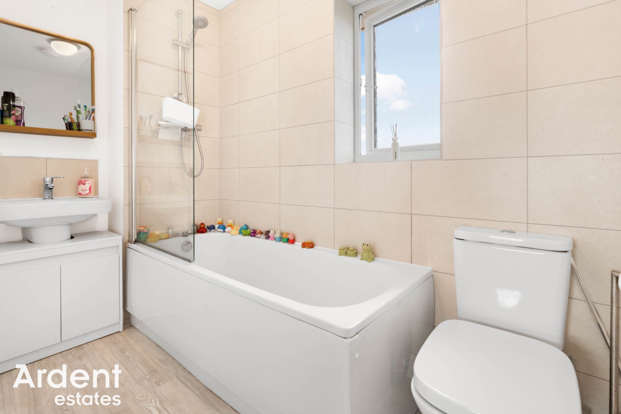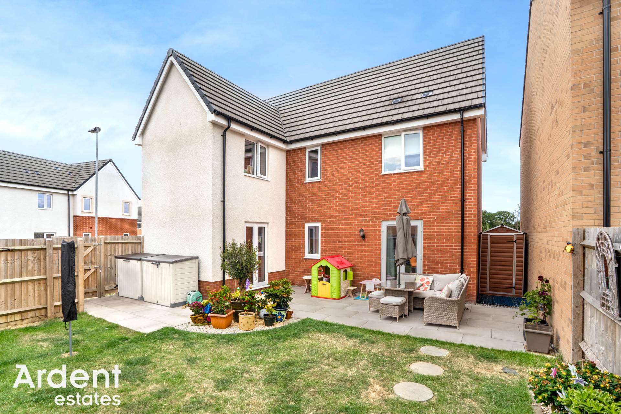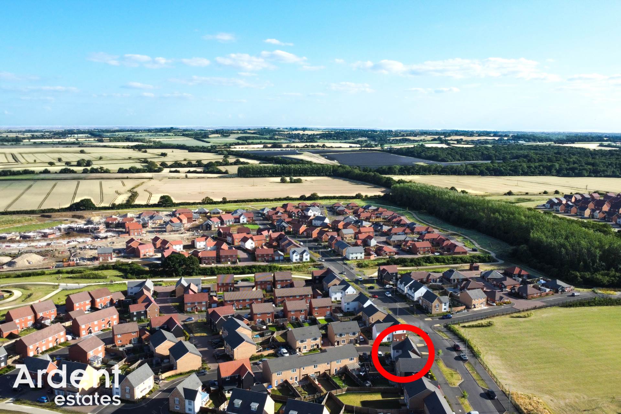Guide Price: £425,000-£450,000
This beautifully presented three bedroom detached home is located on a sought after corner plot within the popular Handley Gardens development in Maldon. Built in 2023 by a well regarded national developer, the property still benefits from the remainder of its NHBC warranty, offering peace of mind for years to come.
The ground floor offers a welcoming entrance hall with cloakroom and storage, a spacious dual aspect living room with French doors opening to the garden, and a generous kitchen/diner spanning the full depth of the property, ideal for both family life and entertaining.
Upstairs, the property features a bright and airy landing, a modern family bathroom, three well proportioned bedrooms including a principal suite with en-suite shower room, and an airing cupboard for added practicality.
Outside, the property enjoys an attractive garden thanks to its prominent corner plot position. A paved patio area offers the perfect space for outdoor seating and dining, with the rest of the garden laid to lawn and beautifully landscaped with mature planting. To the rear of the home are two allocated parking spaces, conveniently positioned just beyond the garden gate for easy access.
Sunderland Avenue is part of a recently completed development with excellent access to local amenities, schools and green open spaces, as well as Maldon`s historic town centre and the popular Promenade Park. This is a fantastic opportunity to acquire a modern, low maintenance family home in one of Maldon`s most desirable new neighbourhoods.
- Tenure: Freehold
- Council tax: Band E
- Three Double Bedrooms
- Detached
- Corner Plot
- NHBC Warranty
- En Suite
- Allocated Parking
- Close To Local Schools & Amenities
- Built in 2023
window to front, radiator
En Suite
window to rear, shower cubicle, w/c, wash basin, radiator
Bedroom 2 - 14'11" (4.55m) Max x 8'5" (2.57m)
window to front, juliet balcony to side, radiator
Bedroom 3 - 10'6" (3.2m) x 8'10" (2.69m)
window to both sides, radiator
Bathroom
window to front, bath with shower over, w/c, wash basin, radiator
Landing
window to rear, radiator, stairs to ground floor, loft access
Entrance Hall
window to rear, entrance door, under stairs storage, stairs to first floor, two radiators
Cloakroom
window to front, w/c, wash basin, radiator
Lounge - 14'10" (4.52m) x 11'10" (3.61m)
double doors to garden, window to front, two radiators
Kitchen/Dining Room - 25'8" (7.82m) x 8'11" (2.72m) Max
double doors to garden, window to front, two windows to side, double oven, hob, extractor fan, dishwasher, washing machine, fridge/freezer, range of base and wall units, work surfaces, sink, boiler, two radiators
Front
lawn area, shrub borders, two allocated parking spaces to rear
Two Parking Spaces
Garden
patio area, lawn area, two sheds, water tap, side access
Agent Notes
Management/Service charge: £377 Per year
