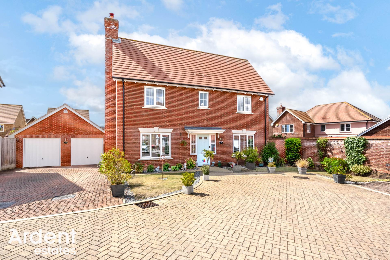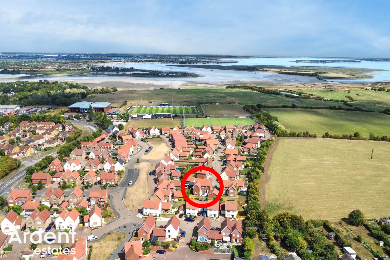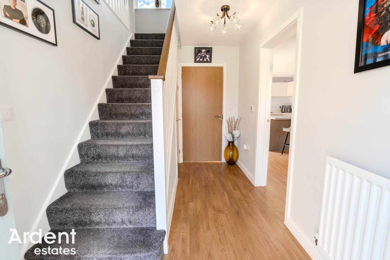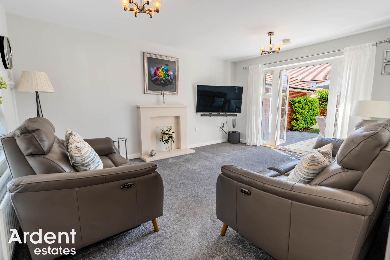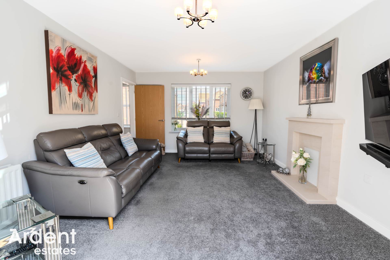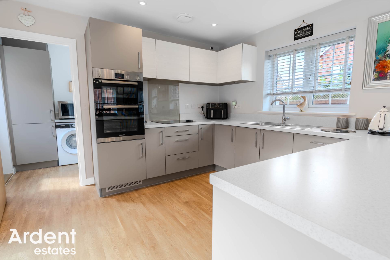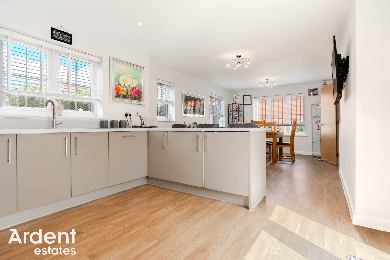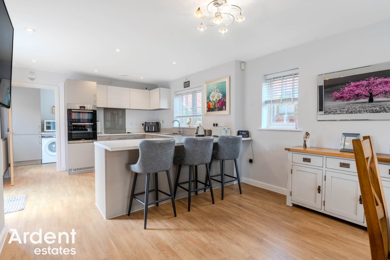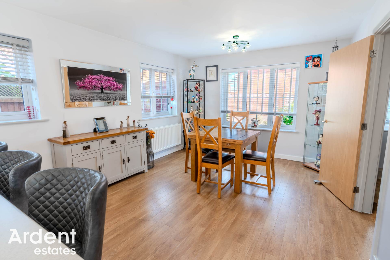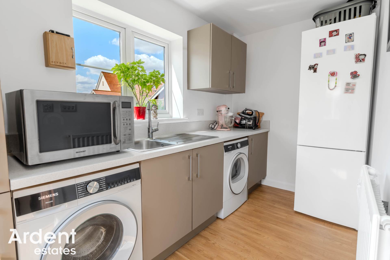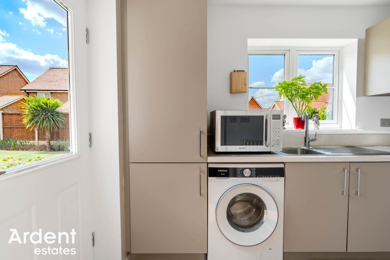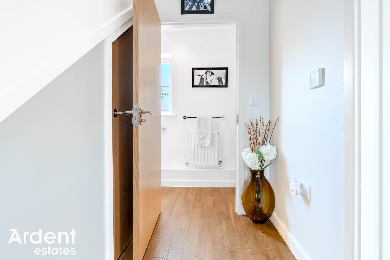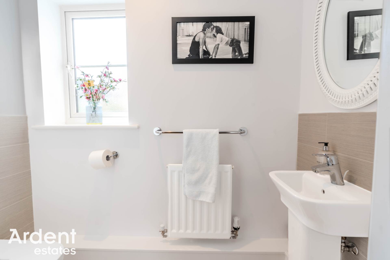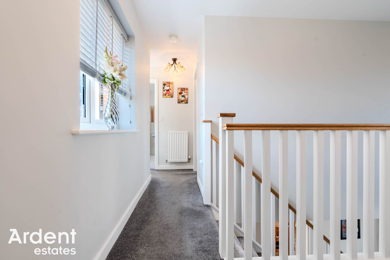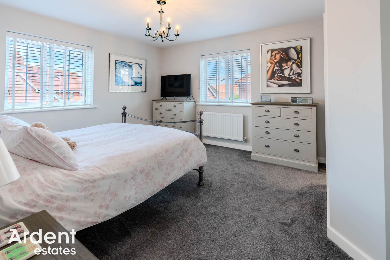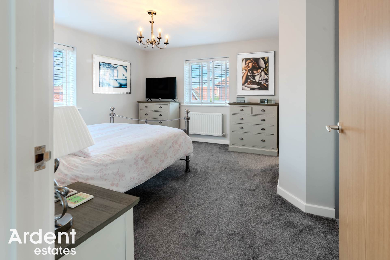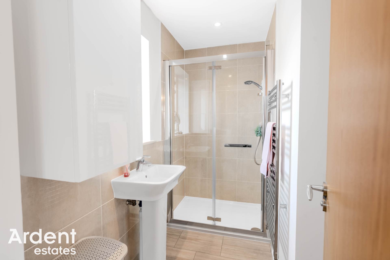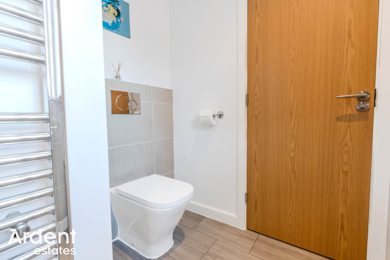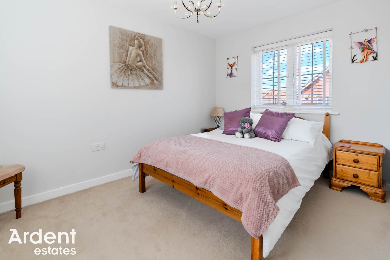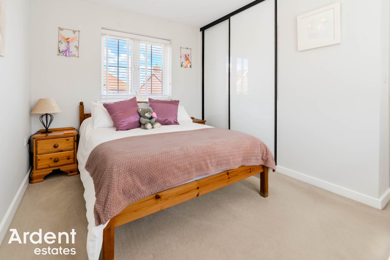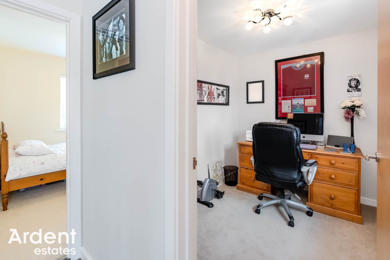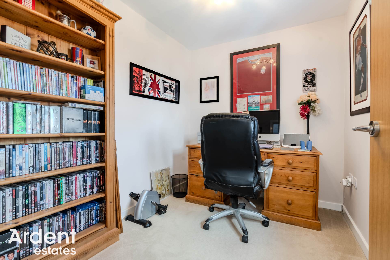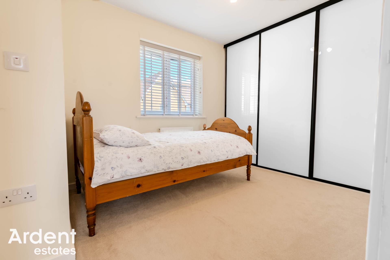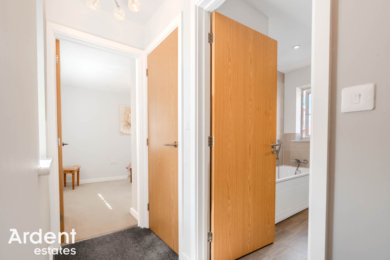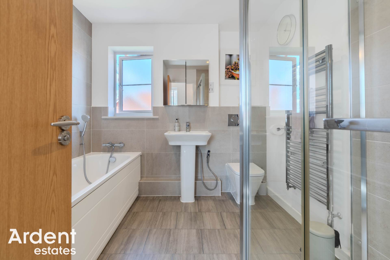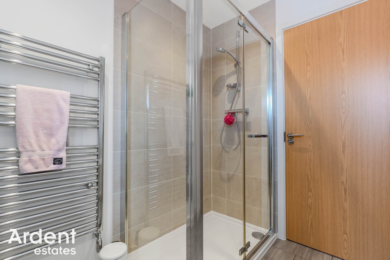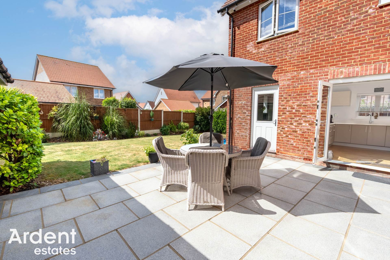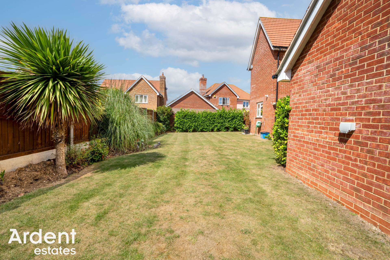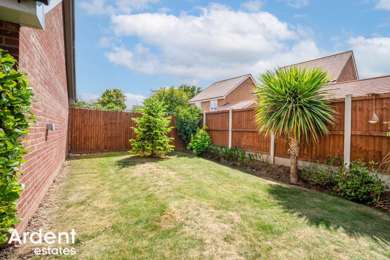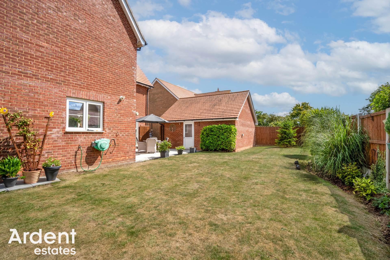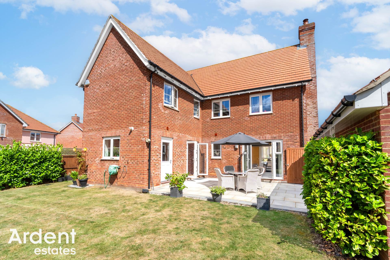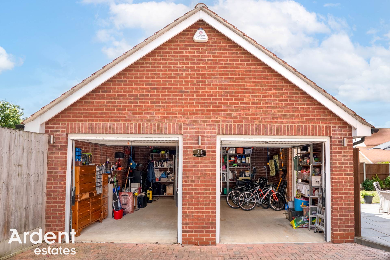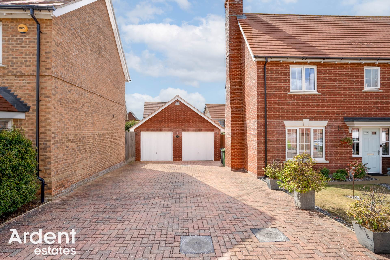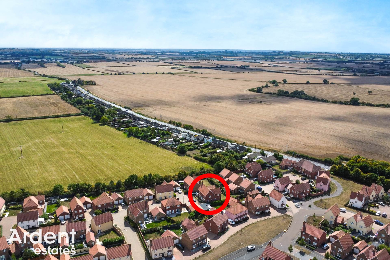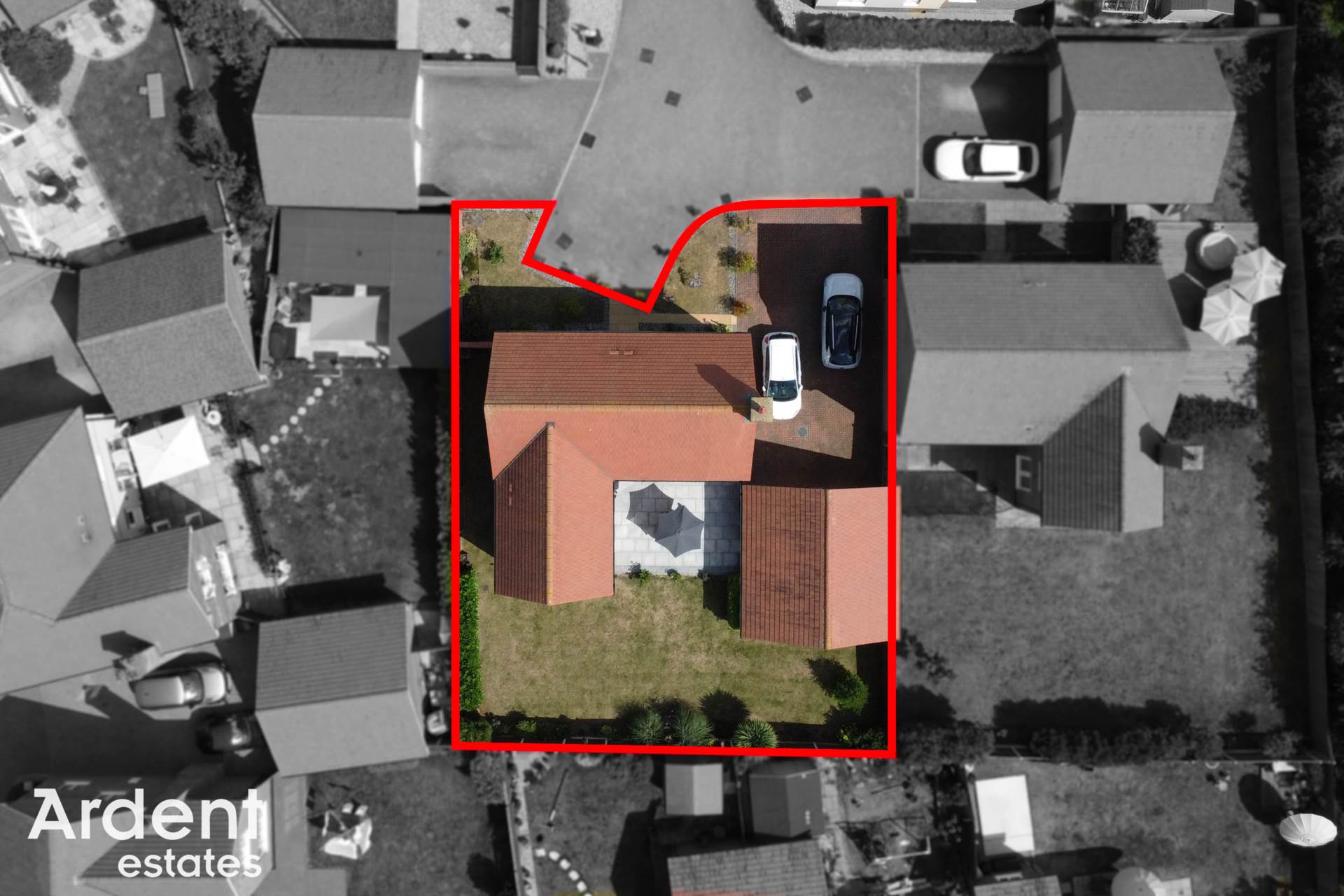GUIDE PRICE £700,000 to £725,000 A beautifully maintained four bedroom detached home, set within a desirable modern development in Maldon. The property offers generous living space across two floors, a landscaped garden, and the benefit of a double garage, making it a perfect choice for families seeking both comfort and convenience.
On entering the property, the welcoming hallway leads to a bright and spacious lounge, complete with feature fireplace and French doors opening onto the rear garden. To the rear, the open plan kitchen and dining room forms the heart of the home, fitted with a modern range of units, integrated appliances and a breakfast bar. With ample room for a dining table and a natural flow into the garden, it is a superb space for everyday living and entertaining alike. A separate utility room provides additional storage and appliance space, while a ground floor cloakroom completes the layout.
Upstairs, the principal bedroom enjoys fitted wardrobes and a contemporary en-suite shower room. Three further well proportioned bedrooms offer flexible accommodation for children, guests or home working, and are served by a stylish family bathroom with both bath and separate shower. The landing also benefits from useful storage.
Outside, the home is approached via a large driveway providing parking for several vehicles, which leads to a detached double garage. To the rear, the garden is mainly laid to lawn with a patio seating area, offering a private and secure space for outdoor dining, play and relaxation.
Repertor Drive is ideally placed for access to Maldon`s historic High Street, the renowned Promenade Park and a choice of highly regarded schools. Excellent road links and nearby mainline rail connections at Witham and Hatfield Peverel provide easy access to Chelmsford, Colchester and London Liverpool Street.
This is a wonderful opportunity to secure a modern and spacious family home in one of Maldon`s most sought-after locations.
- Tenure: Freehold
- Council tax: Band F
- Four Bedrooms
- Detached
- Complete Upward Chain
- Double garage
- Driveway Parking
- Close To Maldon High Street & Promenade Park
- Sought After Location
- Immaculately Presented
windows to front and side, wardrobe, radiator
En Suite
window to front, shower cubicle, w/c, wash basin, heated towel rail
Bedroom 2 - 11'9" (3.58m) x 9'11" (3.02m) Max
two windows to side, wardrobe, radiator
Bedroom 3 - 10'5" (3.18m) Max x 8'4" (2.54m)
window to front, wardrobe, radiator, loft access
Bedroom 4 - 8'9" (2.67m) x 7'0" (2.13m)
window to rear, radiator
Bathroom
window to side, bath with shower attachment, shower cubicle, w/c, wash basin, heated towel rail
Landing
windows to rear and side, airing cupboard, radiator, stairs to ground floor
Entrance Hall
entrance door, two windows to front, under stairs storage, stairs to first floor
Cloakroom
window to rear, w/c, wash basin, radiator
Lounge - 15'9" (4.8m) x 12'2" (3.71m)
double doors to garden, window to front, feature fireplace, two radiators
Kitchen/Dining Room - 25'9" (7.85m) x 11'9" (3.58m) Max
windows to front, three windows to side, double doors to garden, double oven, hob, extractor fan, fridge/freezer, dishwasher, range of base and wall units, work surfaces, breakfast bar, sink, two radiators
Utility Room - 11'9" (3.58m) x 5'11" (1.8m)
door to garden, window to rear, base and wall units, sink, work surfaces, radiator, boiler
Front
driveway parking for several vehicles, shingle, lawn area, access to garage
Double Garage - 20'1" (6.12m) x 19'11" (6.07m)
two electric up and over doors, access to garden, loft with ladder, power
Garden
patio area, lawn area, side access, access to garage, power sockets, water tap, space to side, shrub borders
