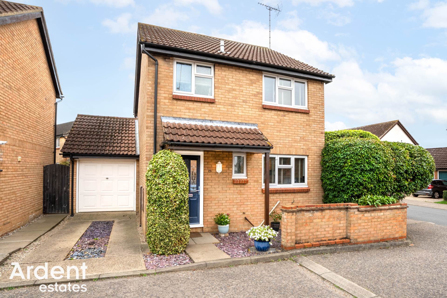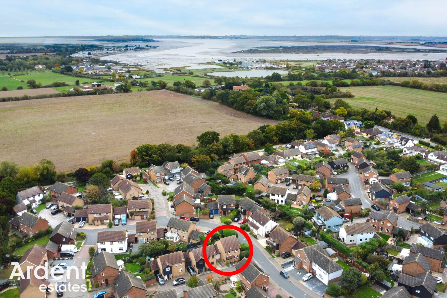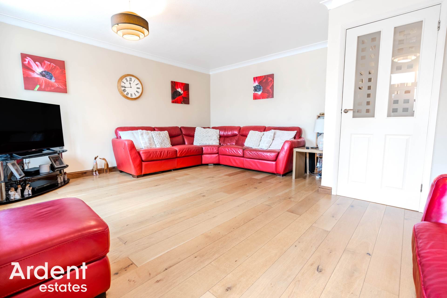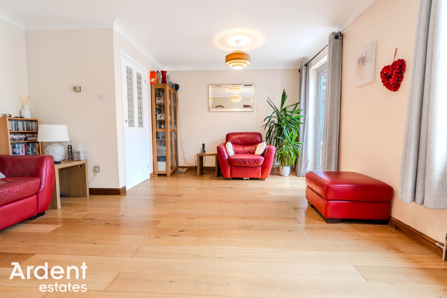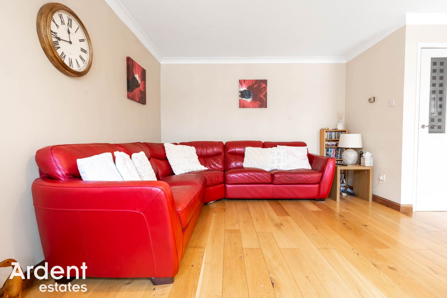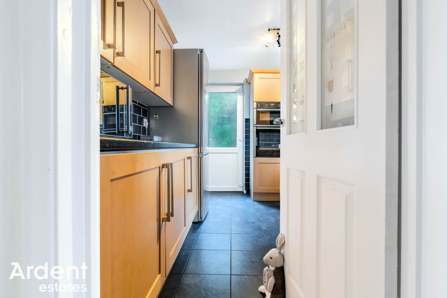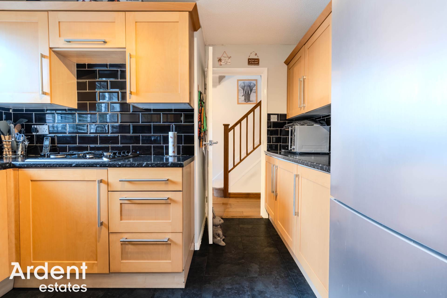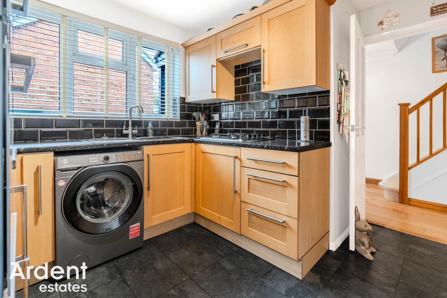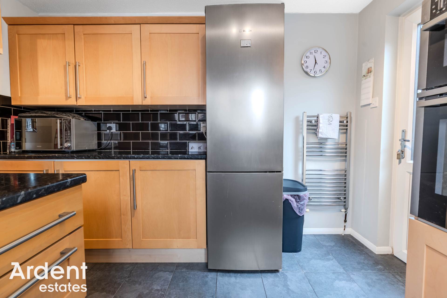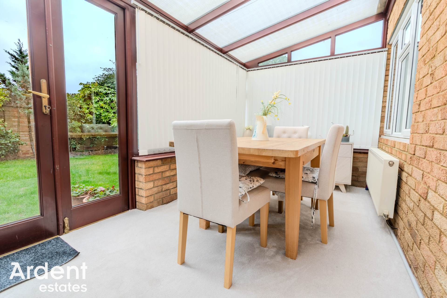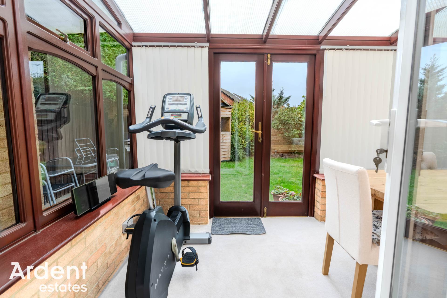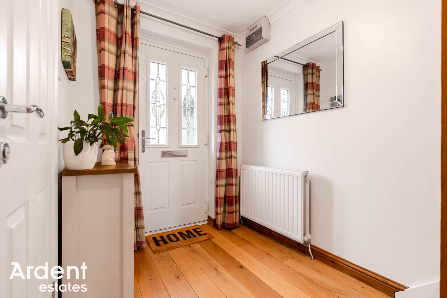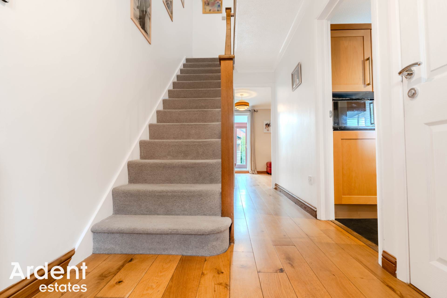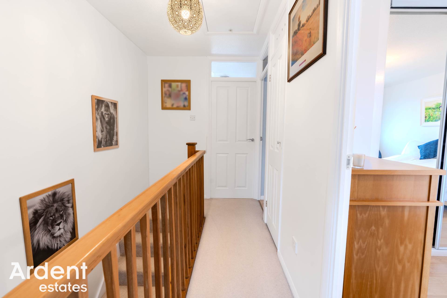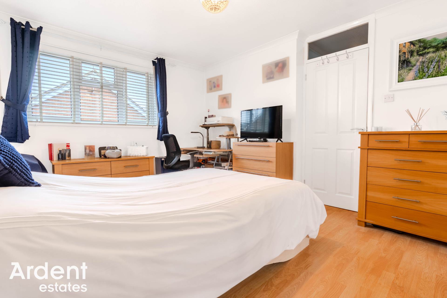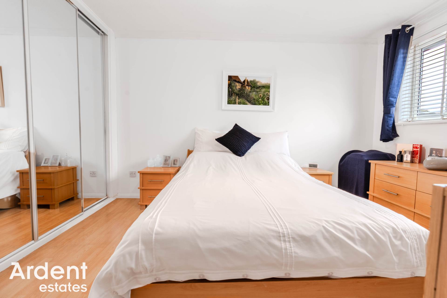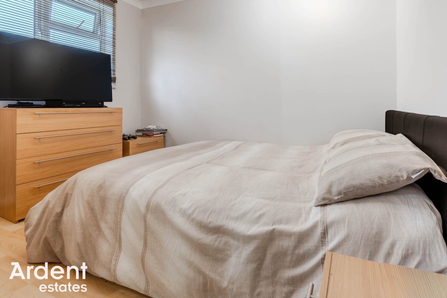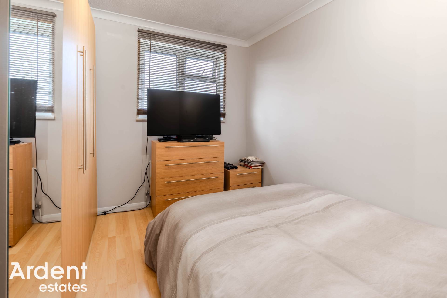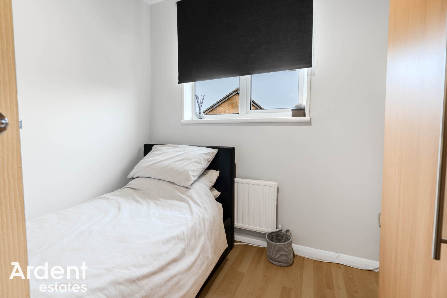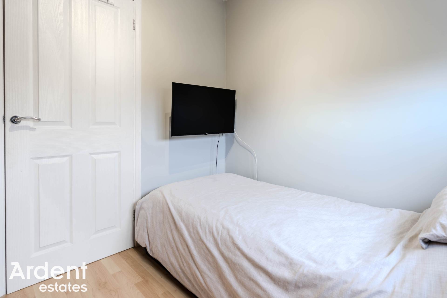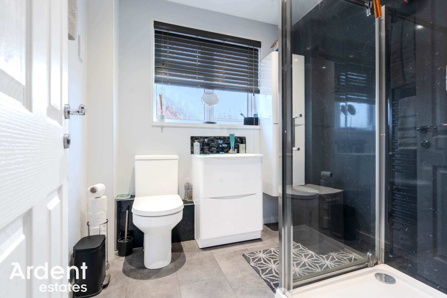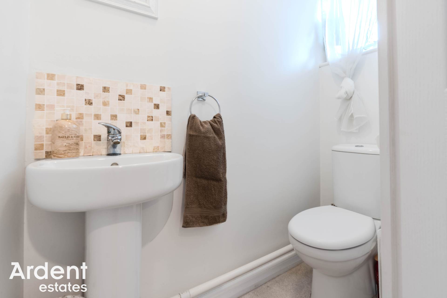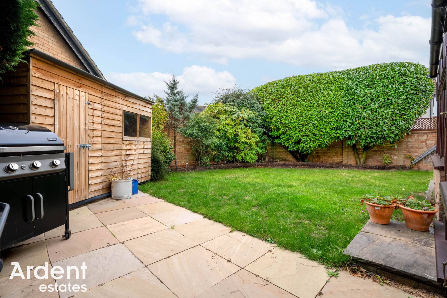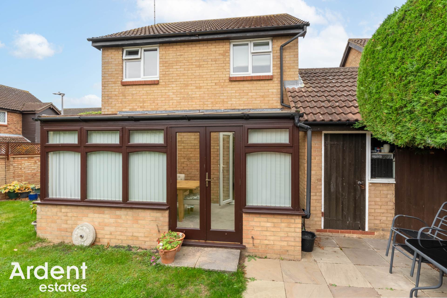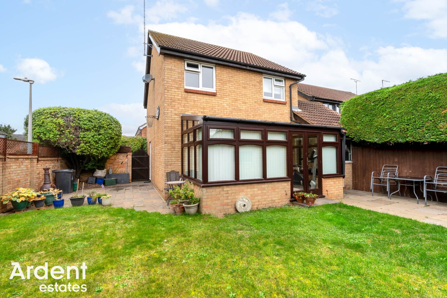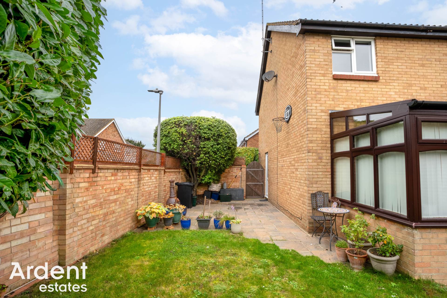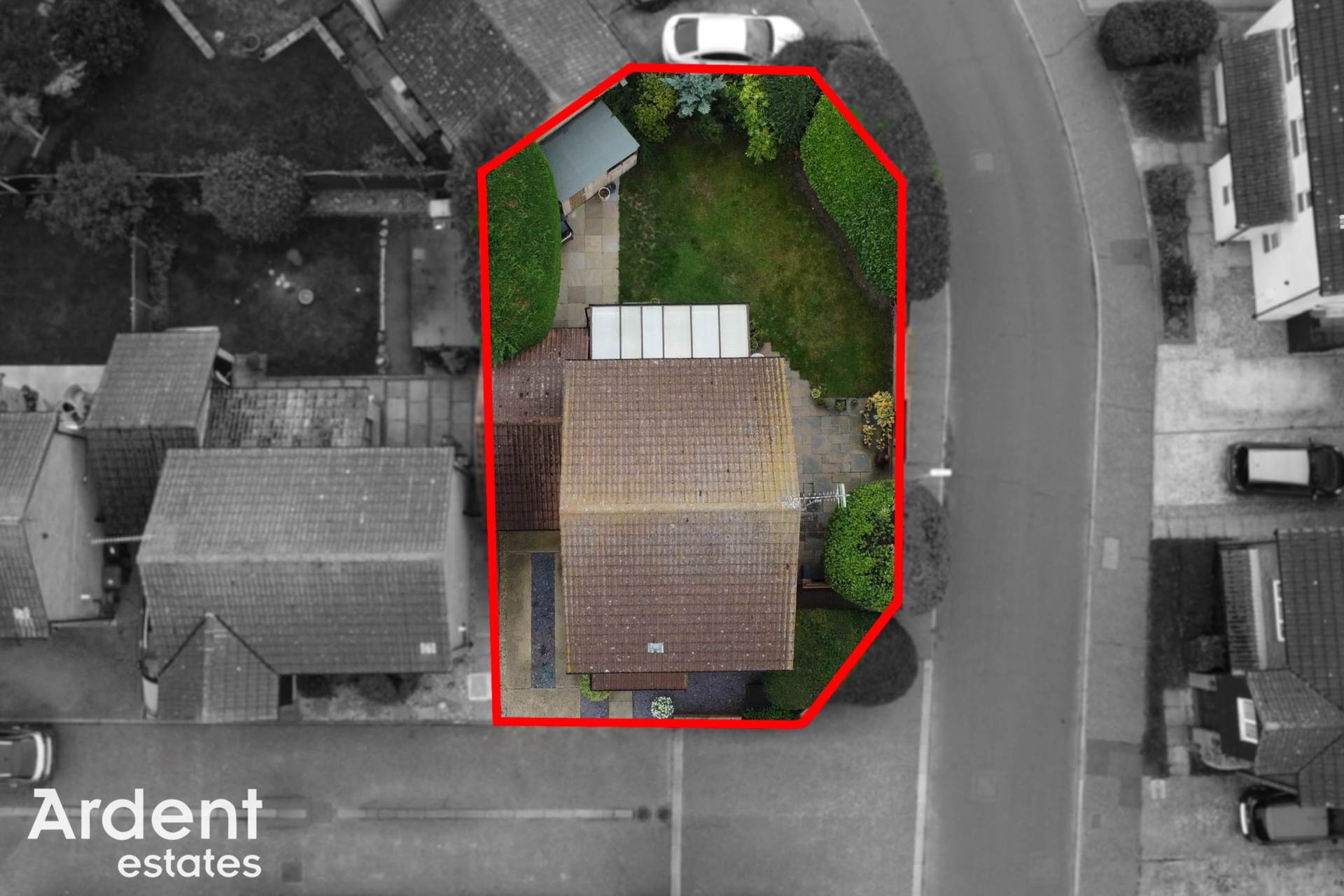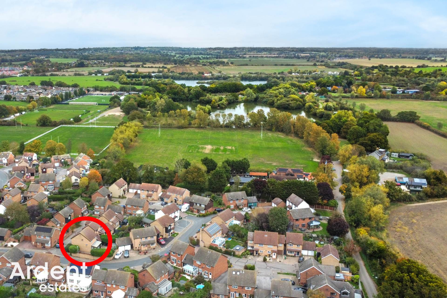Guide Price: £360,000 - £375,000
Being sold with NO ONWARD CHAIN a beautifully maintained three bedroom detached family home, tucked away in a quiet cul-de-sac just a short distance from the picturesque Heybridge Basin with its popular pubs, waterfront views and countryside walks.
The property offers bright and well balanced accommodation throughout, beginning with an inviting entrance hall leading directly to the spacious lounge which enjoys plenty of natural light and French doors opening into the conservatory, which provides the perfect space for dining or relaxing while overlooking the private rear garden.
The kitchen is fitted with stylish shaker-style units, black tiled splashbacks and quality integrated appliances including a gas hob and double oven.
To complete the ground floor there is also a convenient cloakroom.
Upstairs, there are three well proportioned bedrooms, with the main bedroom benefiting from fitted wardrobes. Bedroom two is also a double and bedroom, and the third offers an ideal space for children, guests, or a home office. The family bathroom is fitted with a modern white suite and designed with neutral tones.
Outside, the property enjoys a well maintained and well screened garden with a patio area, lawn, and mature borders, perfect for entertaining or relaxing outdoors. You`ll also find a shed ideal for extra storage. A side gate leads to the front where there is a driveway and single garage providing off-road parking.
Steeple Close is a peaceful residential road ideally positioned close to local schools, shops and amenities. The Heybridge Basin is nearby, offering scenic walks and leisure opportunities. Excellent transport links connect to Maldon town centre and the A12 for Chelmsford, Colchester and London.
- Tenure: Freehold
- Council tax: Band D
- No Onward Chain
- Three bedrooms
- Detached
- Well Screened Garden
- Conservatory
- Driveway Parking
- Close To Popular Heybridge Basin
- Garage
window to front, wardrobes, radiator
Bedroom 2 - 11'1" (3.38m) Into Recess x 10'5" (3.18m) Max
window to rear, radiator
Bedroom 3 - 8'3" (2.51m) x 7'6" (2.29m)
window to rear, radiator
Shower Room
window to front, shower cubicle, shower overhead, rainfall shower, w.c, wash basin, heated towel rail
Landing
loft - boarded / ladder / power
Entrance Hall
stairs to 1st floor, radiator
Kitchen - 11'0" (3.35m) x 10'4" (3.15m) Max
window to front, range of base and wall units, work surfaces, double oven, hob, sink, rear access, radiator
Cloakroom
window to front, w.c, wash basin, radiator
Living Room - 17'3" (5.26m) Max x 14'3" (4.34m) Max
window to conservatory, access to conservatory, radiator
Conservatory - 15'6" (4.72m) x 7'5" (2.26m)
surrounding windows, access to garden, radiator
Garden
patio area, lawn area, established plant boarders, shed, side access, access to garage
Front
pathway to entrance ,driveway, plum slate boarders, side access, garage access, allocated parking, tap
