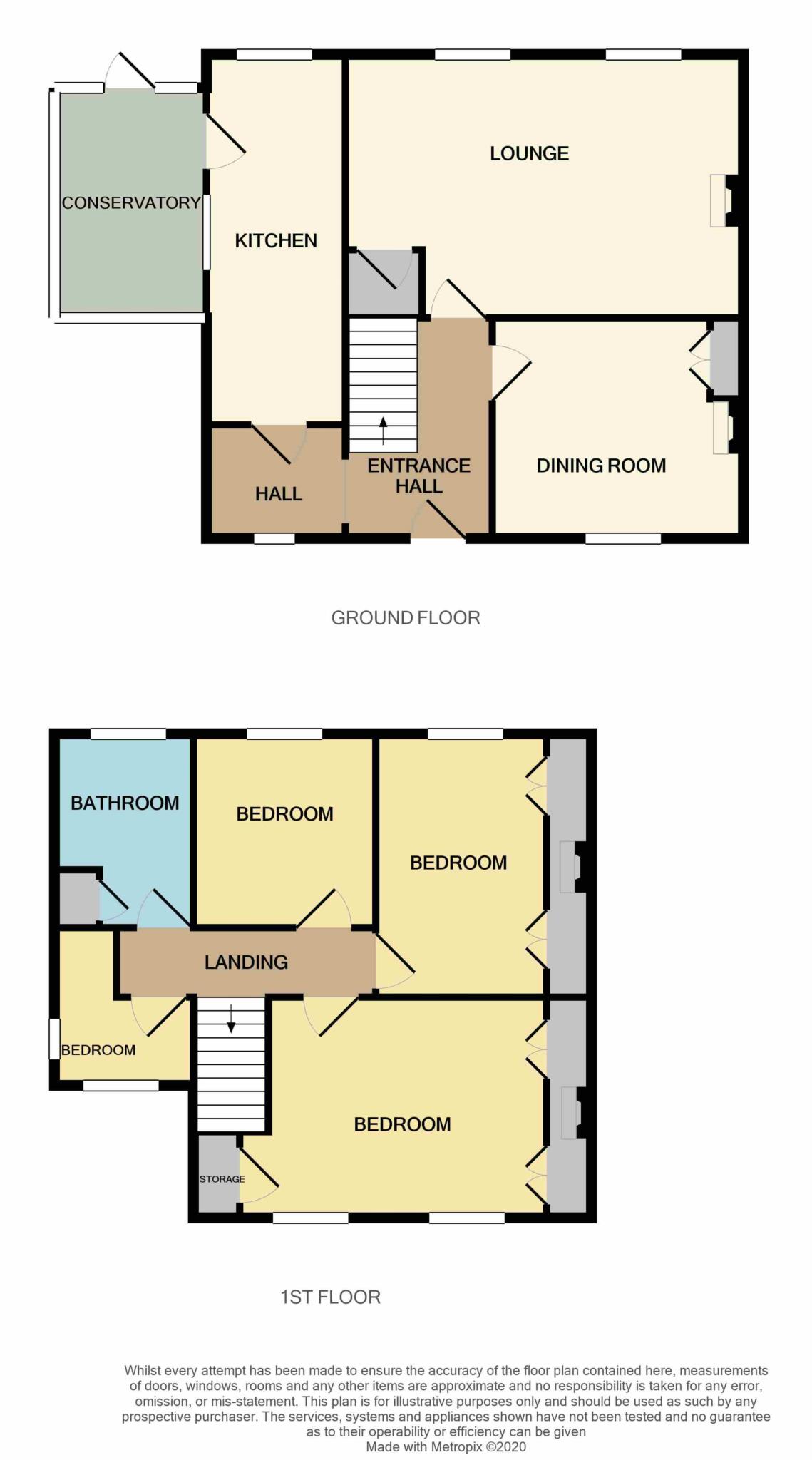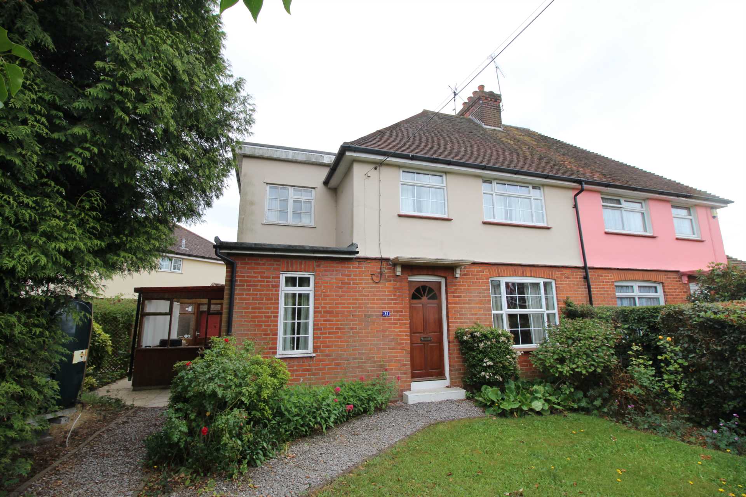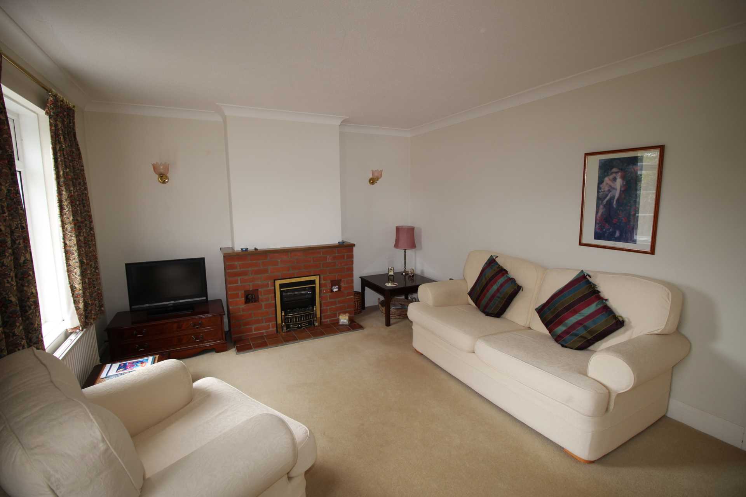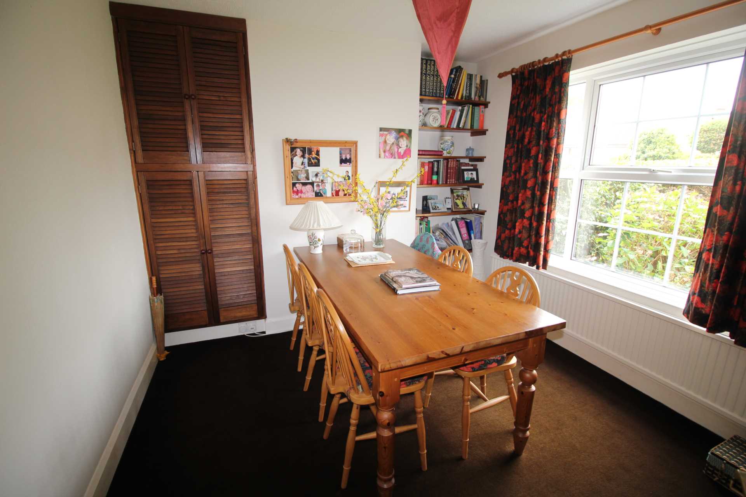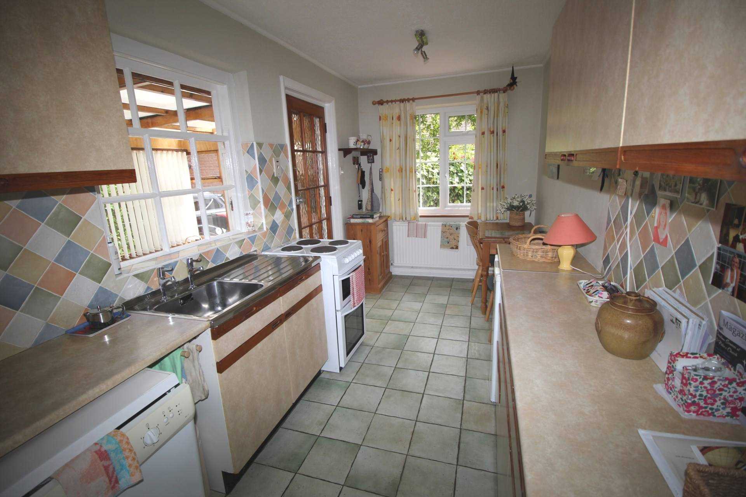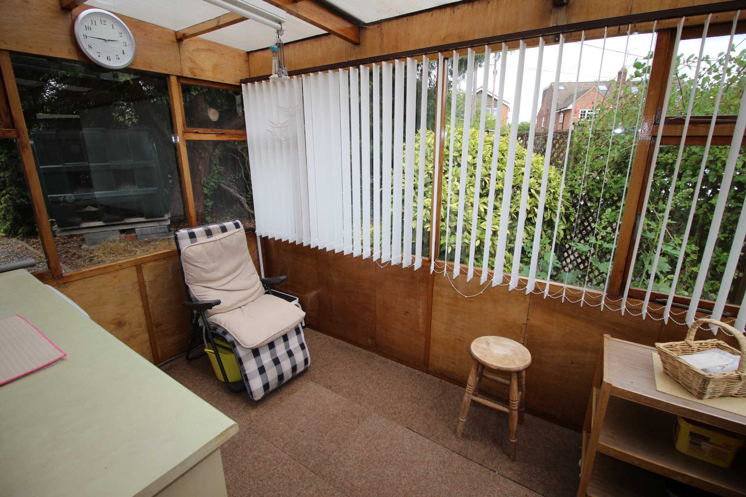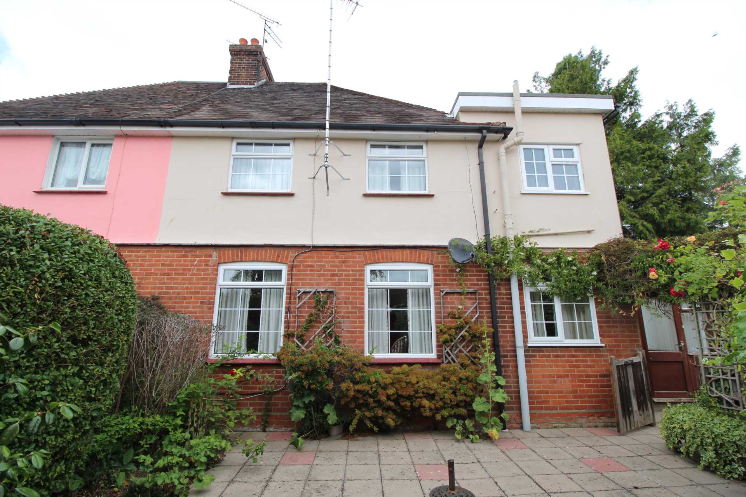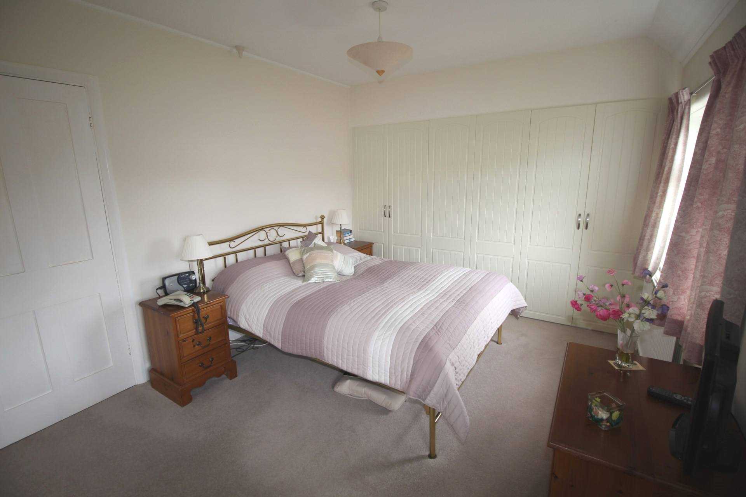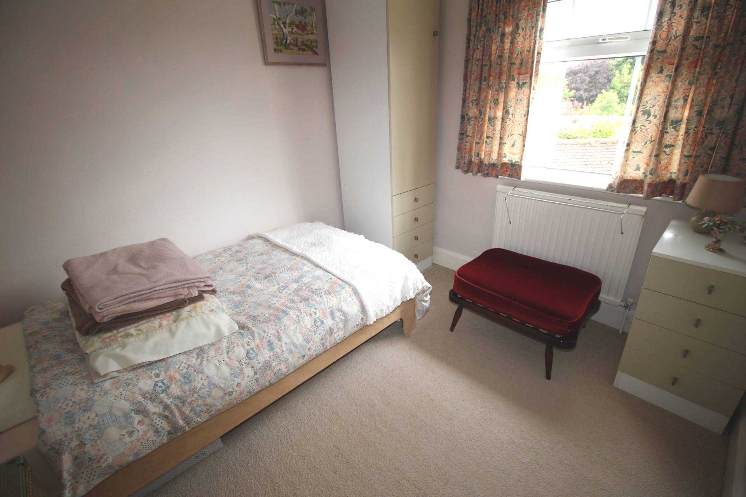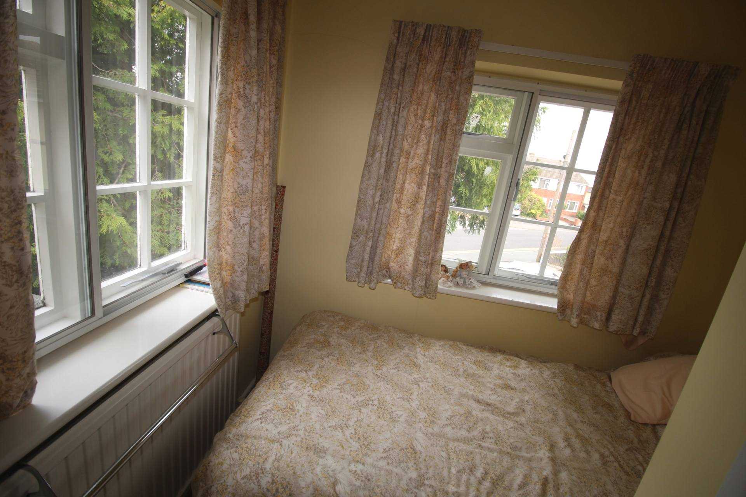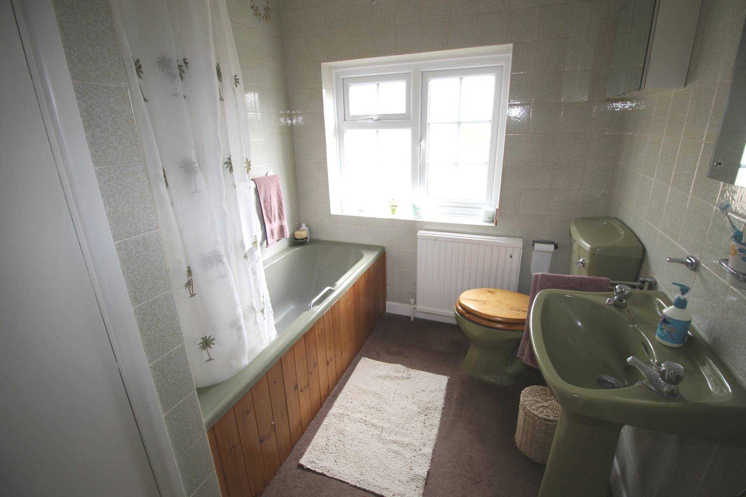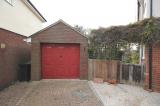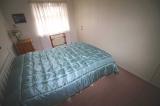Sold STC: This property is currently under offer.
3 Bedroom Semi-Detached, Walden House Road, Great Totham
Walden House Road, Great Totham, Maldon, Essex, CM9 8PJ
Price £359,995
Being sold with NO ONWARD CHAIN, an extended 3/4 bedroom semi detached house situated in a popular village location close to local shop and Great Totham Primary School.
3 Bedrooms, 1 bathroom and 2 receptions.
Arrange a viewing- 3/4 Bedrooms
- NO Onward Chain
- Garage
- Extended
- 2 Reception Rooms
- Pleasant Gardens
- Oil Heating
- Conservatory
Being sold with NO ONWARD CHAIN, an extended 3/4 bedroom semi detached house situated in a popular village location close to local shop and Great Totham Primary School. The accommodation comprises 3 good sized bedrooms, a smaller L shaped 4th bedroom/study, family bathroom/wc, lounge, dining room, kitchen and a timber conservatory. There is a DETACHED GARAGE and driveway and pleasant front and rear gardens.
Rooms
Bedroom 1 - 14'8" (4.47m) Max x 10'0" (3.05m)2 windows to front, 2 radiators, range of wardrobes, built in storage cupboard.
Bedroom 2 - 12'0" (3.66m) x 8'0" (2.44m)
window to rear, radiator, range of wardrobes.
Bedroom 3 - 8'11" (2.72m) x 7'11" (2.41m)
window to rear, radiator.
Bedroom 4/Study - 7'3" (2.21m) Max x 6'6" (1.98m) Max
L shaped room, windows to front and side, radiator.
Bathroom/Wc
window to rear, bath with shower attachment, wash basin, wc, radiator.
Landing
loft access, stairs to ground floor.
Entrance Hall
entrance door, window to front, radiator.
Lounge - 17'11" (5.46m) Max x 11'11" (3.63m) Max
2 windows to rear, feature fireplace, 2 radiators, under stairs storage cupboard.
Dining Room - 11'5" (3.48m) x 10'0" (3.05m)
window to front, radiator, storage cupboard.
Kitchen - 16'4" (4.98m) x 6'10" (2.08m)
window to rear and side, sink unit, range of base and wall units, radiator, oil boiler, door to conservatory.
Conservatory - 10'8" (3.25m) x 6'10" (2.08m)
windows to front and sides, door to exterior.
Front
Good sized front garden, lawned area with variety of trees and shrubs., driveway leading to garage.
Detached Garage
up and over door, eaves storage, door to garden.
Rear Garden
paved area, lawn area with shrub borders.
Notice
Please note we have not tested any apparatus, fixtures, fittings, or services. Interested parties must undertake their own investigation into the working order of these items. All measurements are approximate and photographs provided for guidance only.
