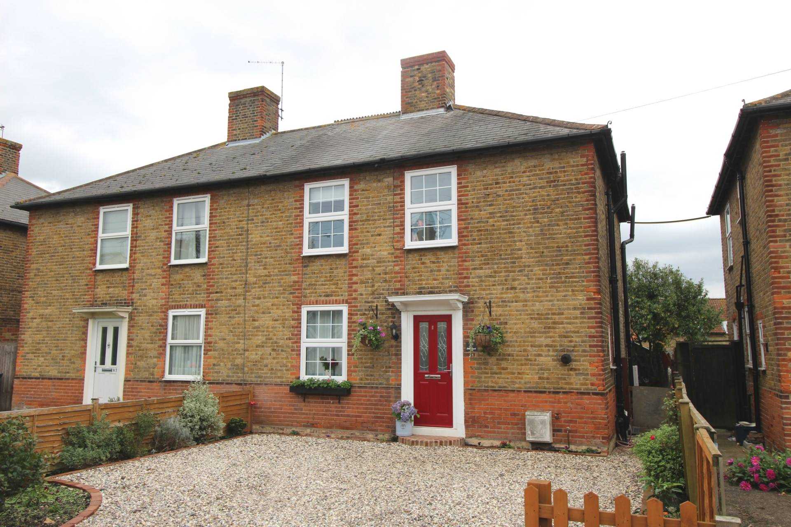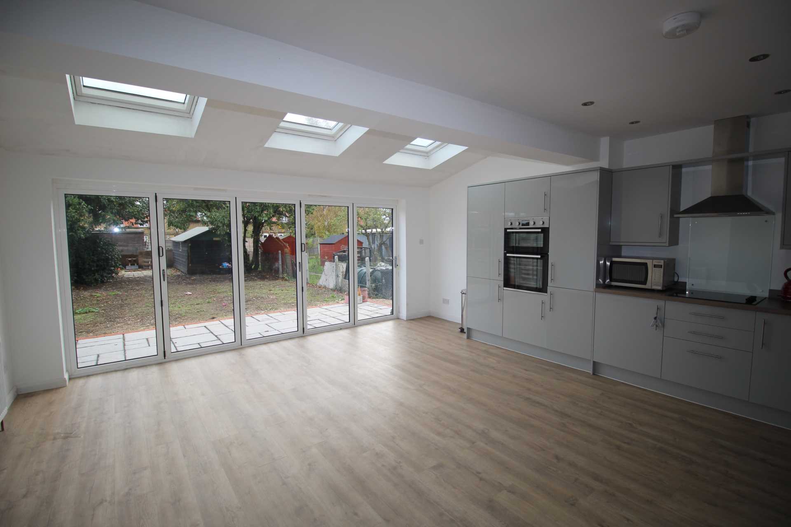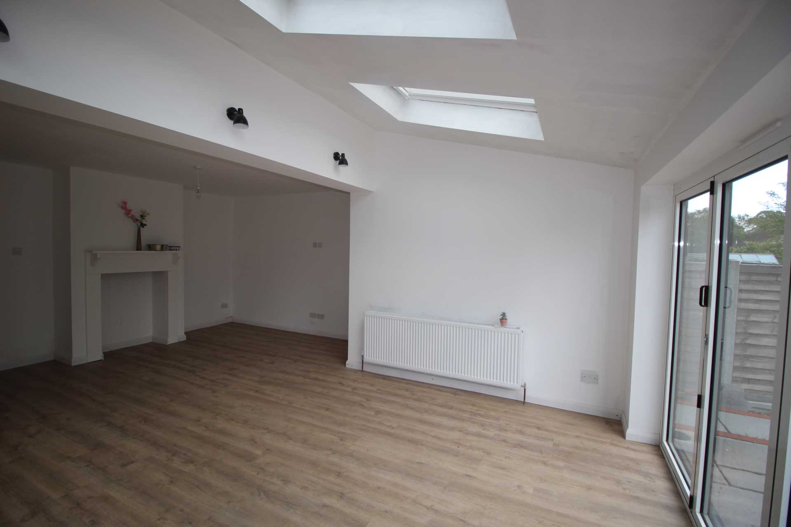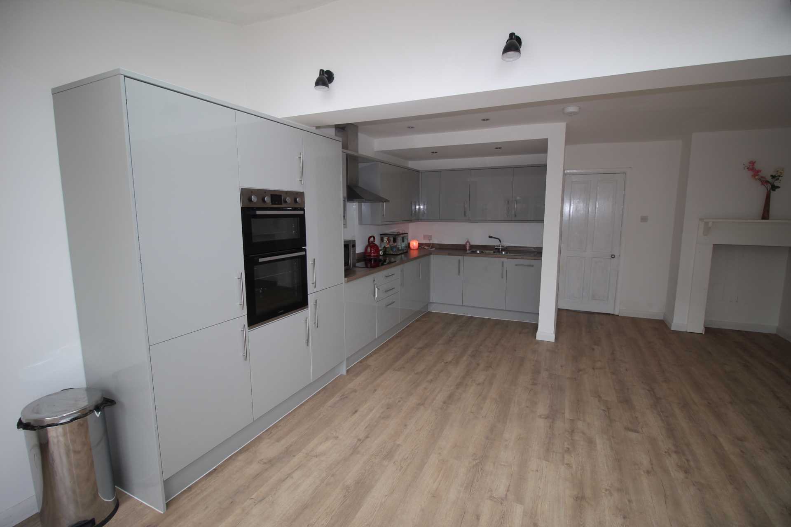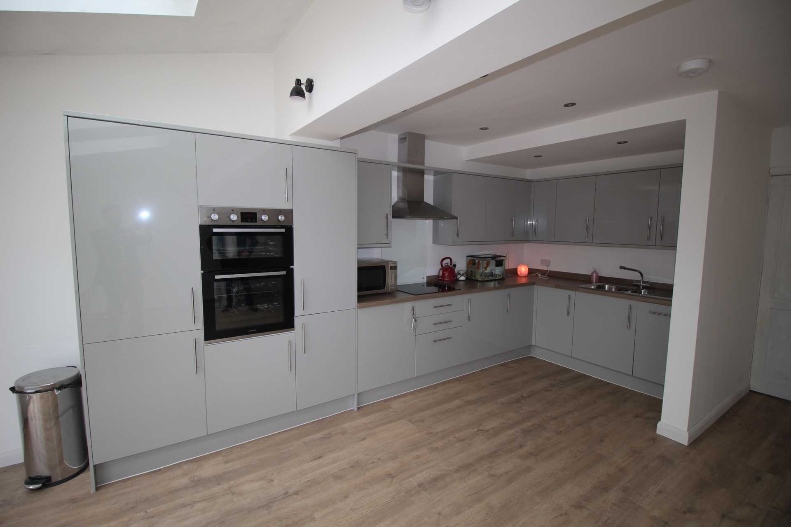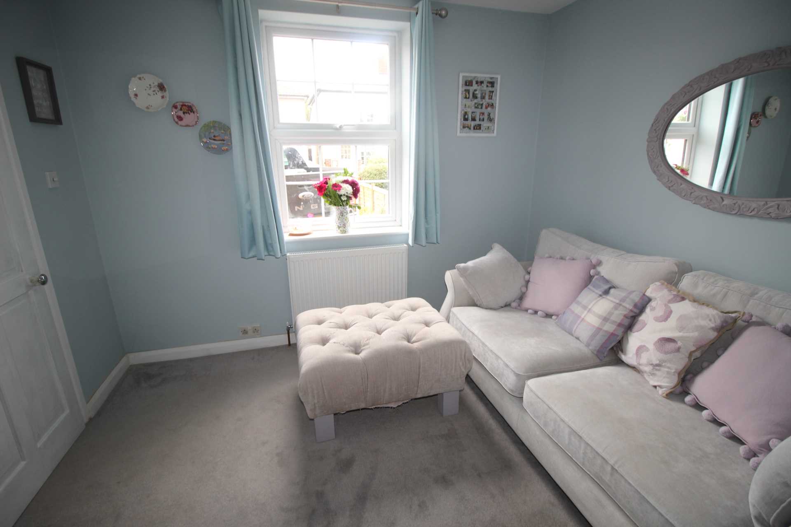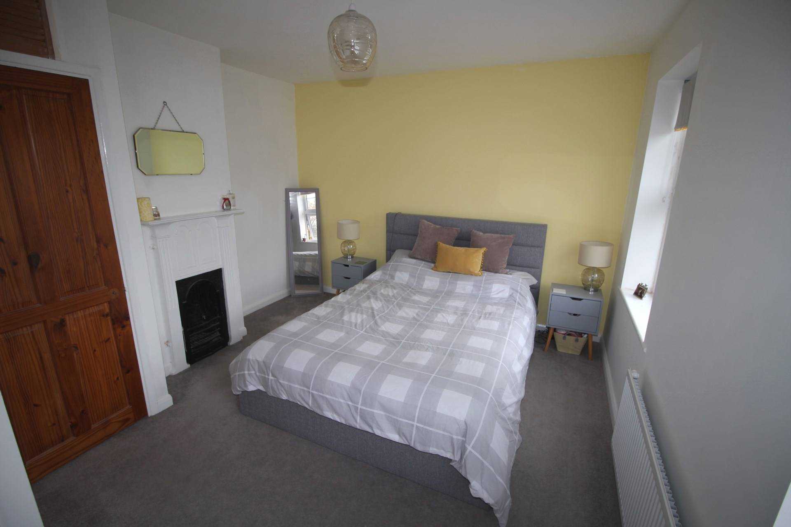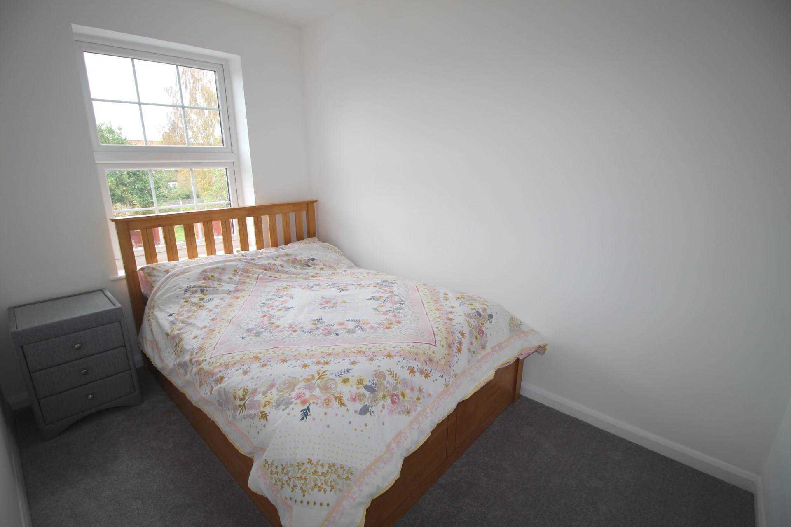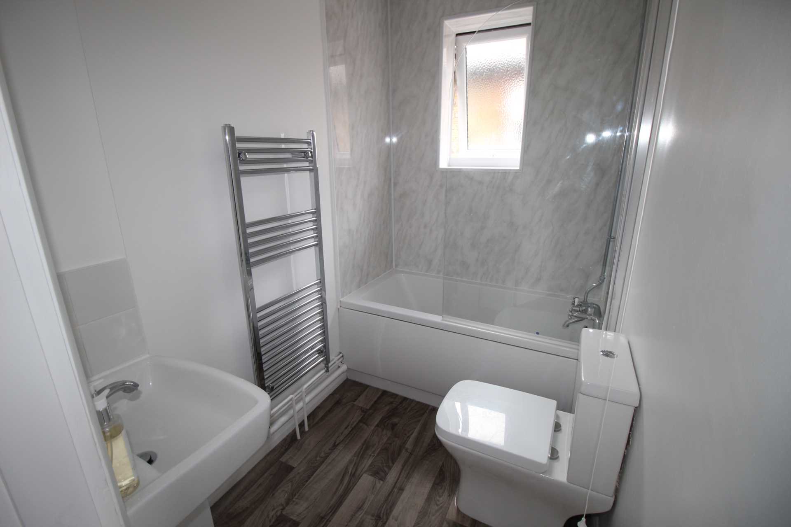An extended and refurbished three bedroom semi detached with an IMPRESSIVE OPEN PLAN KITCHEN/BREAKFAST ROOM/LIVING ROOM along with an 85 ft garden and PARKING to FRONT and REAR. The accommodation comprises three bedrooms, a recently fitted bathroom/wc, lounge, cloakroom, utility room and spacious open plan kitchen/breakfast room/living room. The rear garden is approximately 85 ft deep and there is parking to the front and rear of property. Local shops, schools, town centre and Promenade Park are all within easy access.
- Tenure: Freehold
- Council tax:
- Extended
- Impressive Kitchen/Breakfast/Living Room
- 85 FT Garden
- Parking to Front and Rear.
- Cloakroom
- Utility Room
- Gas Heating
- Close To Amenities
2 windows to rear, radiator, storage cupboard, feature fireplace.
Bedroom 2 - 10'5" (3.18m) x 10'3" (3.12m)
window to front, radiator.
Bedroom 3 - 10'6" (3.2m) x 7'1" (2.16m)
window to rear, radiator.
Bathroom/Wc
window to side,modern fitted suite with bath and shower attachment, wash basin, wc, heated towel rail.
Landing
window to front, radiator, loft access, stairs to ground floor.
Entrance Hall
entrance door, radiator.
Cloakroom
window to side, wc, wash basin, recess under stairs with gas boiler.
Utility Room - 6'0" (1.83m) x 5'0" (1.52m)
window to side, base unit with work top.
Lounge - 10'5" (3.18m) x 10'2" (3.1m)
window to front, radiator.
Kitchen/Breakfast Room/Living Room - 21'3" (6.48m) Max x 21'1" (6.43m) Max
extended, recently fitted kitchen, bifold doors to garden, 3 skylight windows, sink unit, range of base and wall units, work surfaces, double oven and extractor, fridge/freezer and dishwasher. feature fireplace, radiator.
Front
shingle area with off street parking.
Rear Garden
approximately 85 ft deep, paved patio,shed, parking area to rear.
Notice
Please note we have not tested any apparatus, fixtures, fittings, or services. Interested parties must undertake their own investigation into the working order of these items. All measurements are approximate and photographs provided for guidance only.
