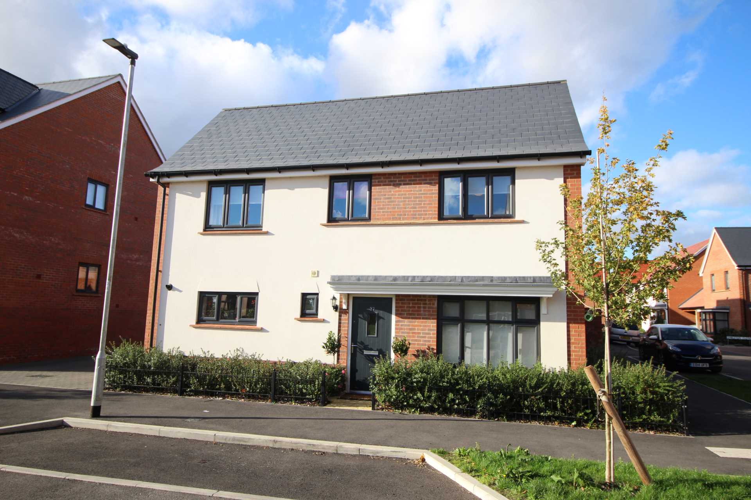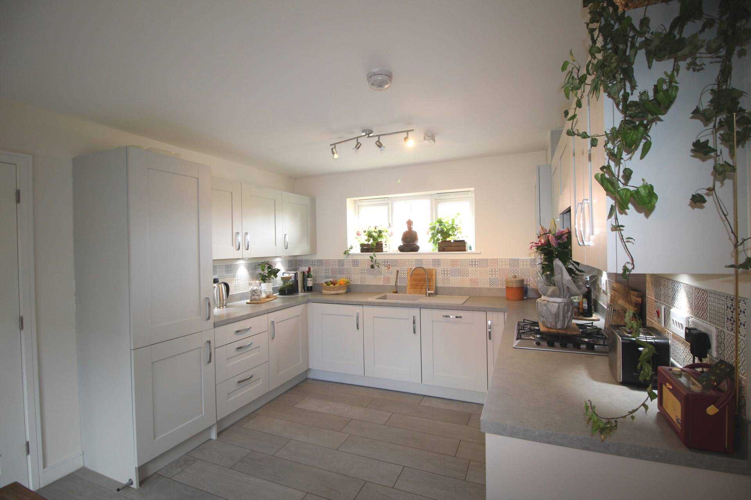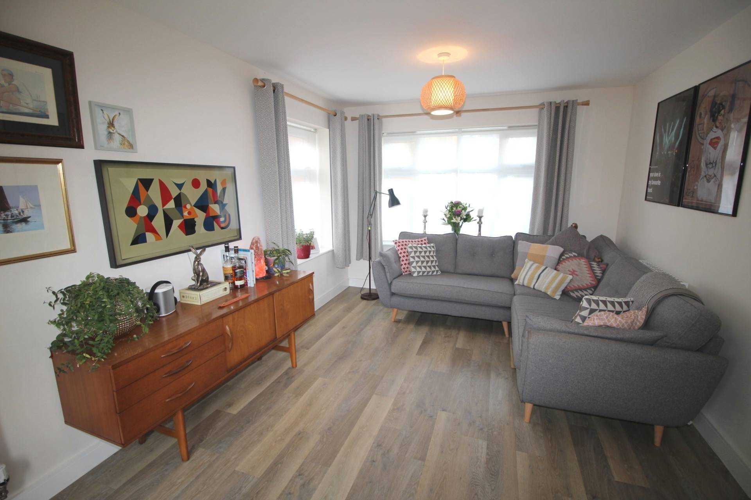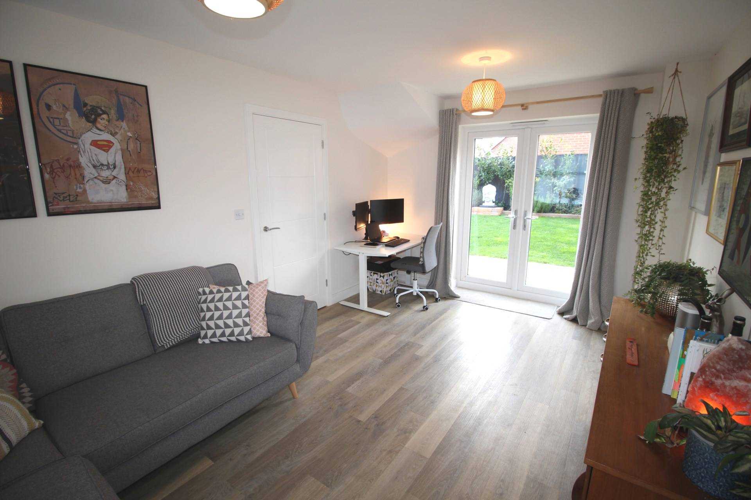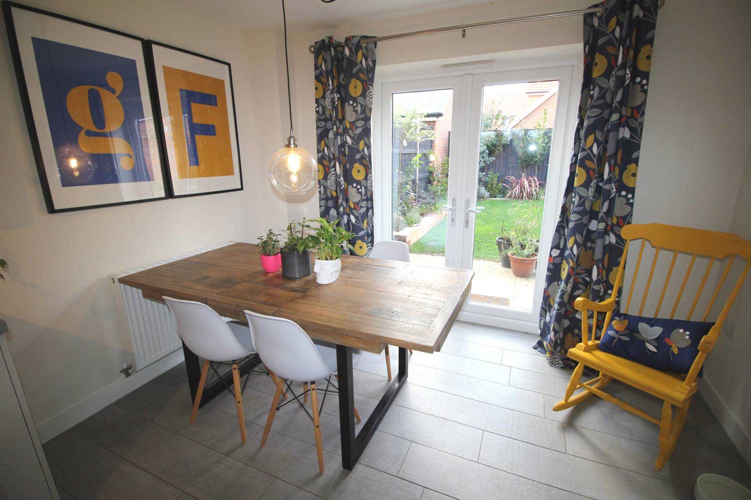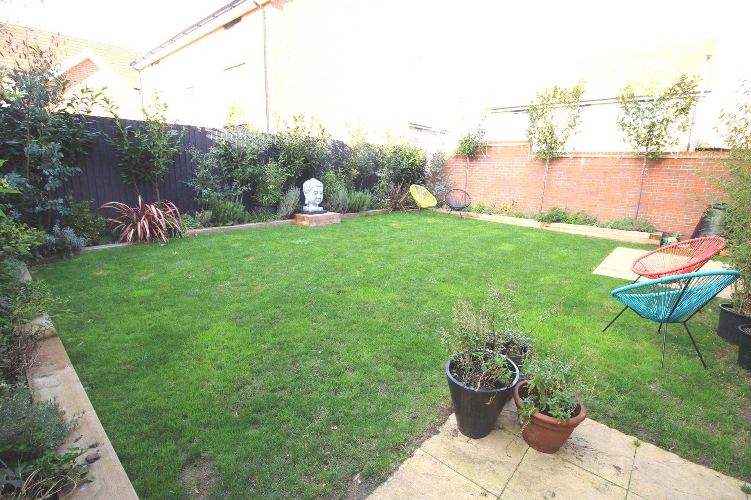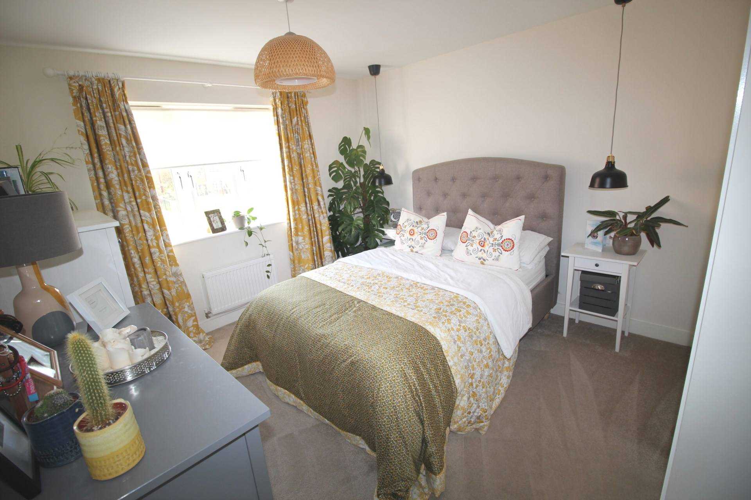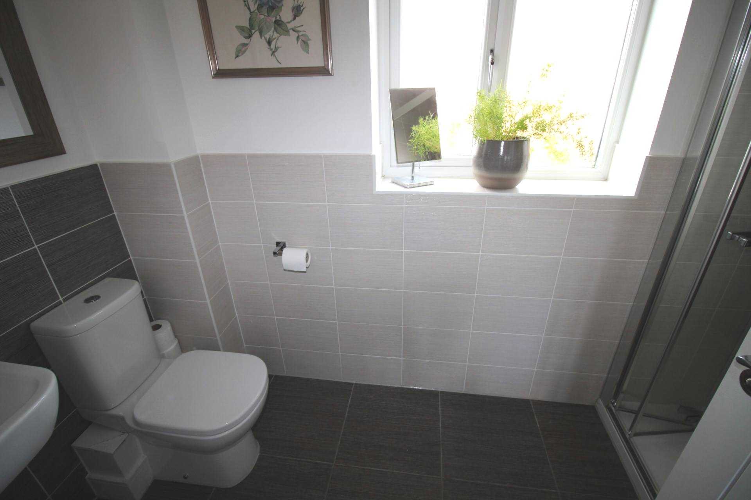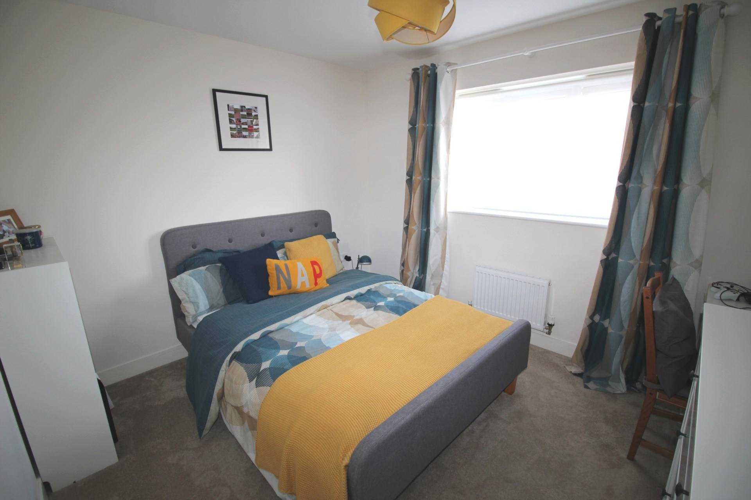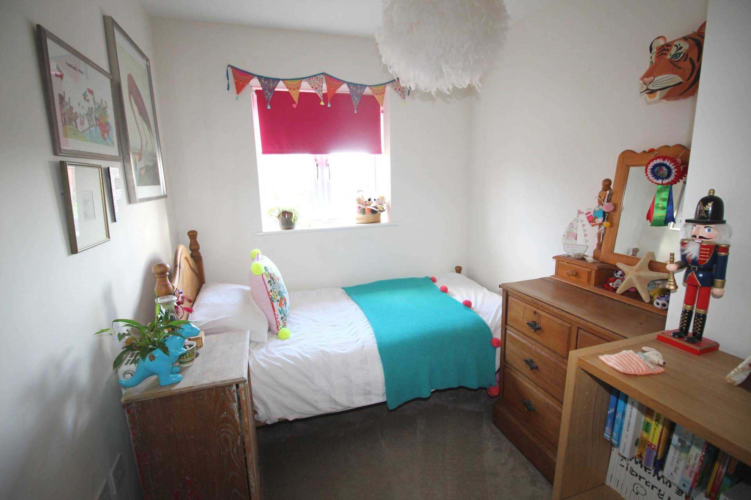Built in 2018 a well presented three bedroom detached Home with GARAGE situated on a corner plot within easy reach of local amenities. The accommodation comprises three bedrooms with en suite to main, family bathroom/wc, cloakroom, lounge and kitchen/breakfast room. There is a driveway leading to a garage and a landscaped rear garden.
- Tenure: Freehold
- Council tax:
- 2018 Built
- 3 Bedrooms
- En Suite
- Garage
- Gas Heating
- Double Glazing
- Corner Plot
- NHBC Warranty
window to front, radiator.
En Suite
window to rear, shower cubicle, wash basin, wc, heated towel rail.
Bedroom 2 - 10'11" (3.33m) x 9'5" (2.87m)
window to front, radiator.
Bedroom 3 - 9'6" (2.9m) Into Recess x 7'2" (2.18m)
window to front, radiator.
Bathroom/Wc
window to rear, bath with shower over, wash basin,wc, heated towel rail.
Landing
window to rear, storage cupboard, loft access, radiator,stairs to ground floor.
Entrance Hall
entrance door, cloak cupboard, radiator, under stairs storage area,
Cloakroom
window to front, wc, wash basin, radiator.
Lounge - 16'2" (4.93m) x 10'3" (3.12m)
windows to front and side, double doors to rear, 2 radiators.
Kitchen/Breakfast Room - 16'2" (4.93m) x 10'9" (3.28m)
window to front, double doors to rear, sink unit, range of base and wall units, work surfaces, oven, hob and extractor fan, fridge/freezer, dishwasher,washing machine, radiator, cupboard housing gas combi boiler.
Front
enclosed via hedging, driveway leading to garage.
Garage
up and over door, eaves storage.
Rear Garden
patio areas, lawned area with raised shrub borders, side access gate.
Notice
Please note we have not tested any apparatus, fixtures, fittings, or services. Interested parties must undertake their own investigation into the working order of these items. All measurements are approximate and photographs provided for guidance only.
