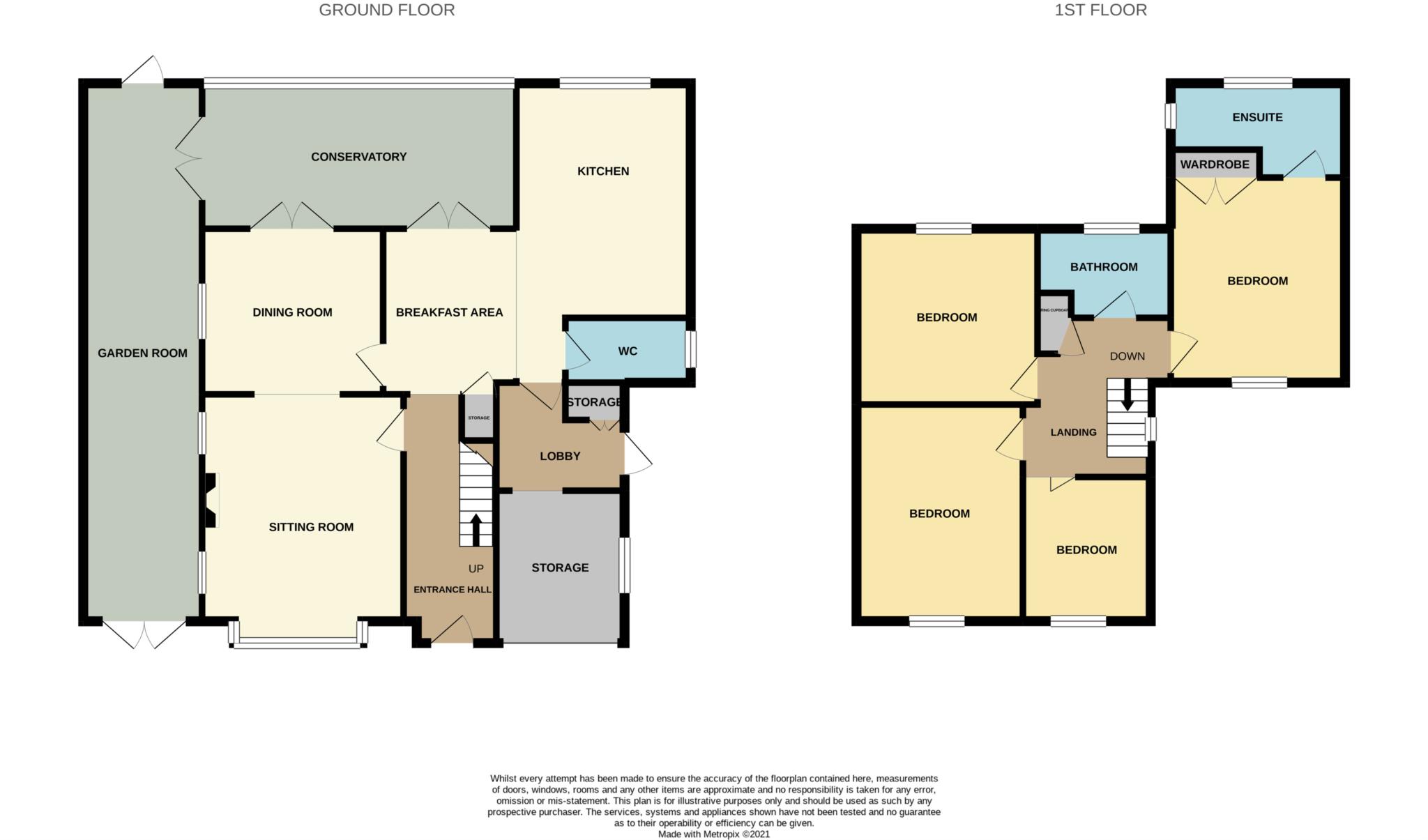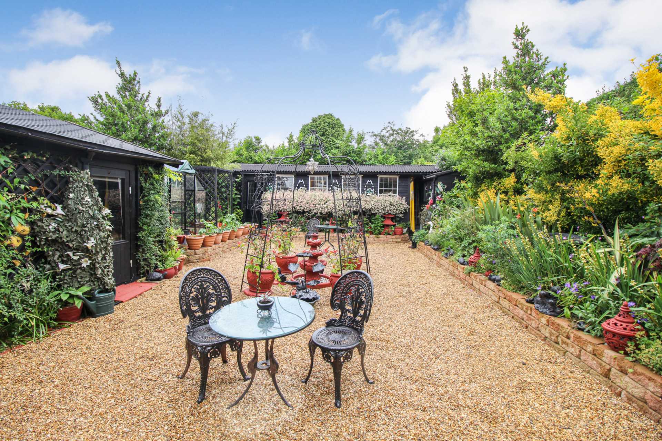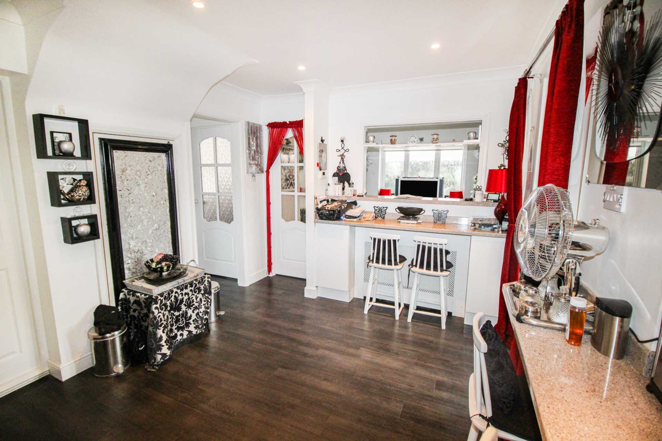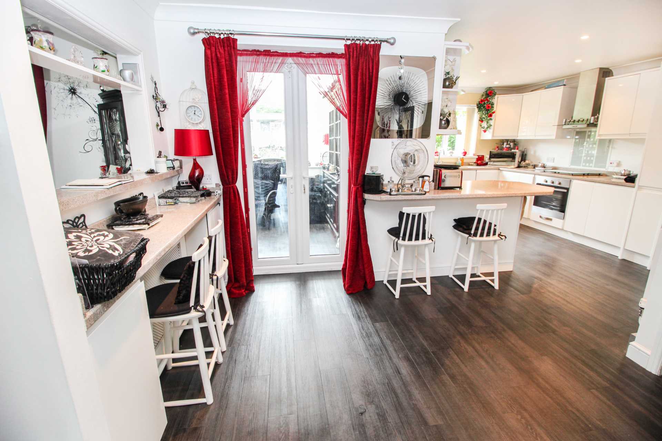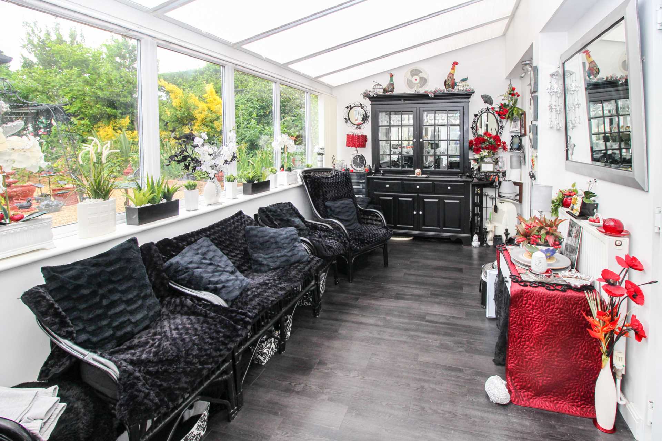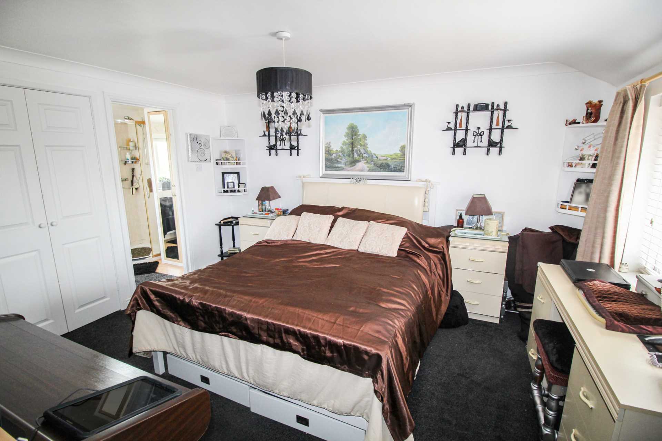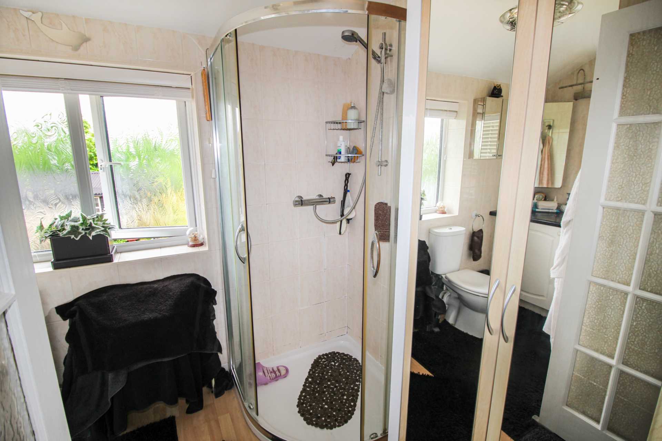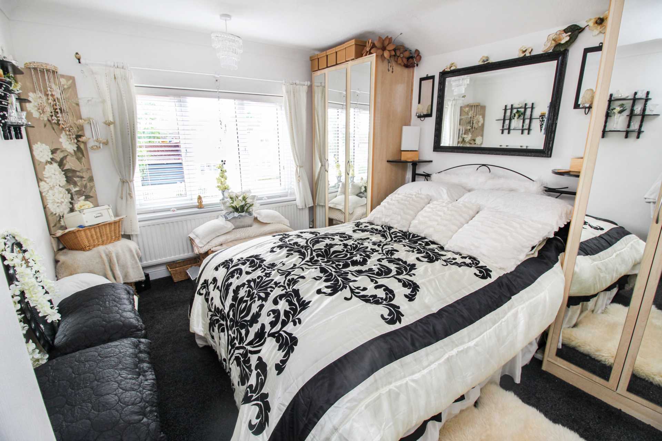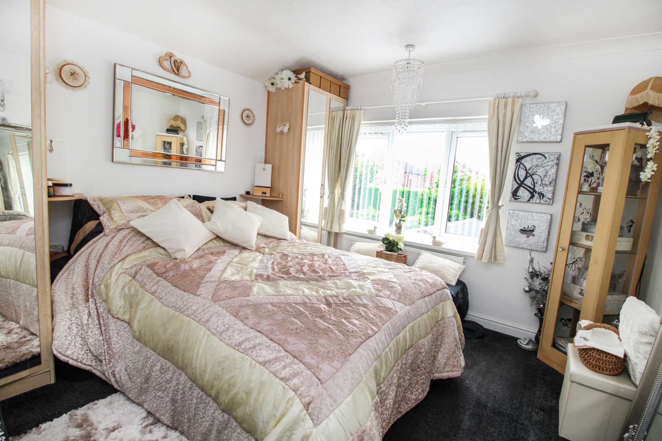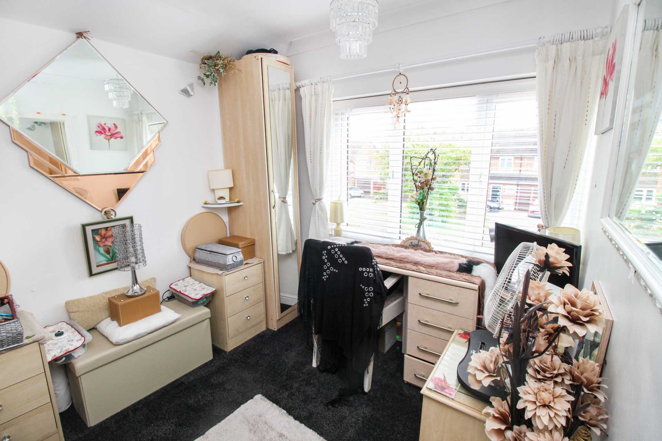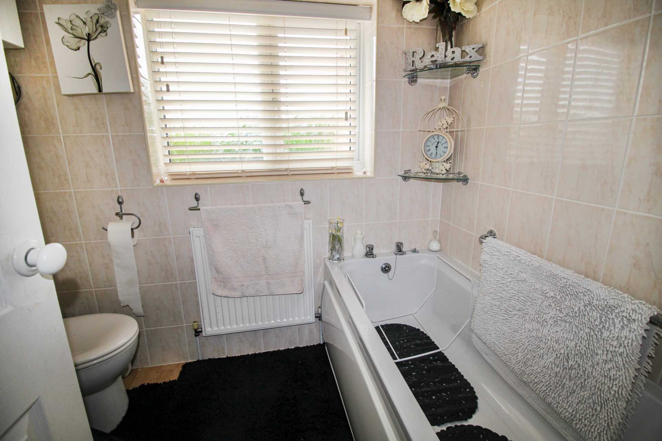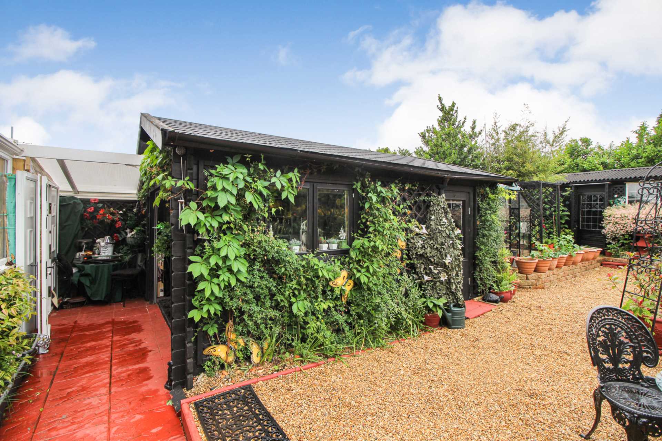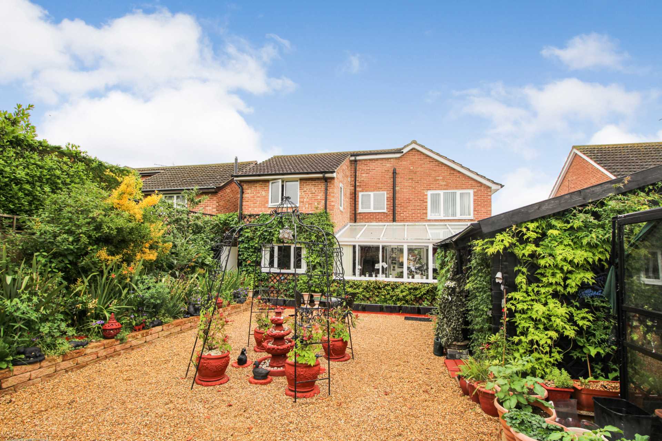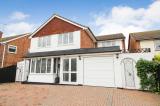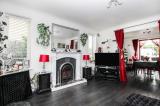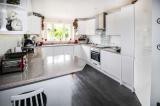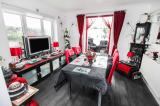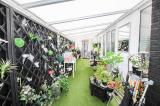Sold STC: This property is currently under offer.
4 Bedroom Detached, Plume Avenue, Maldon
Plume Avenue, Maldon, Essex, CM9 6LB
Price £550,000
Situated in a sought after cul de sac on the popular western side of Maldon, a fully refurbished and extended 4 bedroom family home with ample parking and a 60 ft REAR GARDEN.
4 Bedrooms, 2 bathrooms and 2 receptions.
Arrange a viewing- Extended
- Four Bedrooms
- En Suite
- Conservatory
- Sought After Cul De Sac
- Ample Parking
- Gas Heating
- 60 ft Garden
Situated in a sought after cul de sac on the popular western side of Maldon, a fully refurbished and extended 4 bedroom family home with ample parking and a 60 ft REAR GARDEN. The accommodation comprises 4 bedrooms, en suite to main, family bathroom/wc, sitting room, dining room, open plan kitchen and breakfast areas, cloakroom/utility room,conservatory, covered side area used as garden room and a partly converted garage. There is a timber cabin in the garden which has a variety of different potential uses and a large workshop/shed. The garden is approximately 60 ft deep and well stocked. There is ample parking to the front of the property and a further covered side area.. Local shops, schools and amenities are all within walking distance.
Rooms
Bedroom 1 - 15'2" (4.62m) x 11'0" (3.35m)window to front, radiator, built in wardrobes.
En Suite
window to rear, shower cubicle, wash basin, wc, radiator.
Bedroom 2 - 11'0" (3.35m) x 10'2" (3.1m)
window to rear, radiator, wardrobes.
Bedroom 3 - 12'9" (3.89m) x 9'9" (2.97m)
window to front, radiator, wardrobes.
Bedroom 4 - 8'8" (2.64m) x 8'0" (2.44m)
window to front, radiator
Bathroom/Wc
window to rear, bath with shower over, wash basin, wc, radiator.
Landing
window to side, airing cupboard.
Entrance Hall
entrance door, radiator.
Sitting Room - 15'10" (4.83m) x 11'11" (3.63m)
Bay window to front, 2 windows to side, radiator, feature fireplace. access to dining room.
Dining Room - 10'8" (3.25m) x 9'10" (3m)
window to side, radiator, doors to conservatory.
Conservatory - 18'8" (5.69m) x 8'8" (2.64m)
Windows to rear, double doors to side.
Garden Room - 31'11" (9.73m) x 7'0" (2.13m)
covered side access currently used as garden room,double door to front,door to rear.
Kitchen Area - 14'8" (4.47m) x 10'4" (3.15m)
window to rear, sink unit, modern fitted kitchen with base and wall units including double opening pantry cupboard with light, work surfaces and breakfast bar, oven, hob and extractor, fridge and freezer, dishwasher, radiator.
Breakfast Area - 10'5" (3.18m) x 9'7" (2.92m)
work tops and breakfast bar, serving opening to dining room, radiator.
Cloakroom/Utility Room
window to side, wc, wash basin,work top, space for washing machine.
Side Lobby
door to further covered side area, cupboard housing gas boiler, access to storage/garage.
Storage/Garage
part converted garage currently being used as a spare room, window to side, remote roller door.
Front Garden
in and out driveway with parking for several cars, well stocked shrub beds.
Rear Garden
approx 60 ft deep, paved area, shingle area, well stocked borders, large timber work shop to rear of garden with power connected, 2 storage sheds adajacent.
Timber Cabin - 15'7" (4.75m) x 12'2" (3.71m)
remote roller door, window and door to side, power and light, many potential uses including home working.
