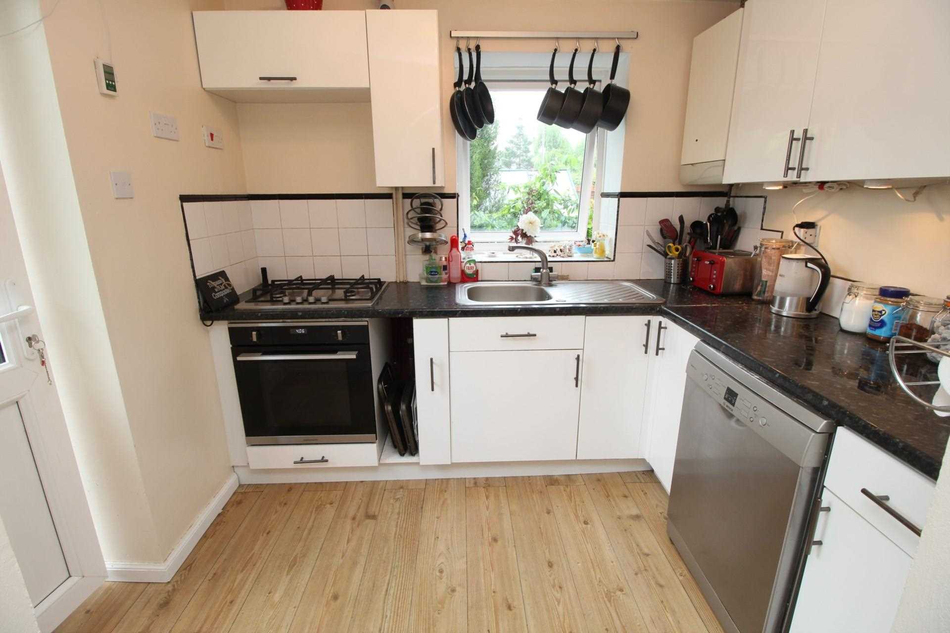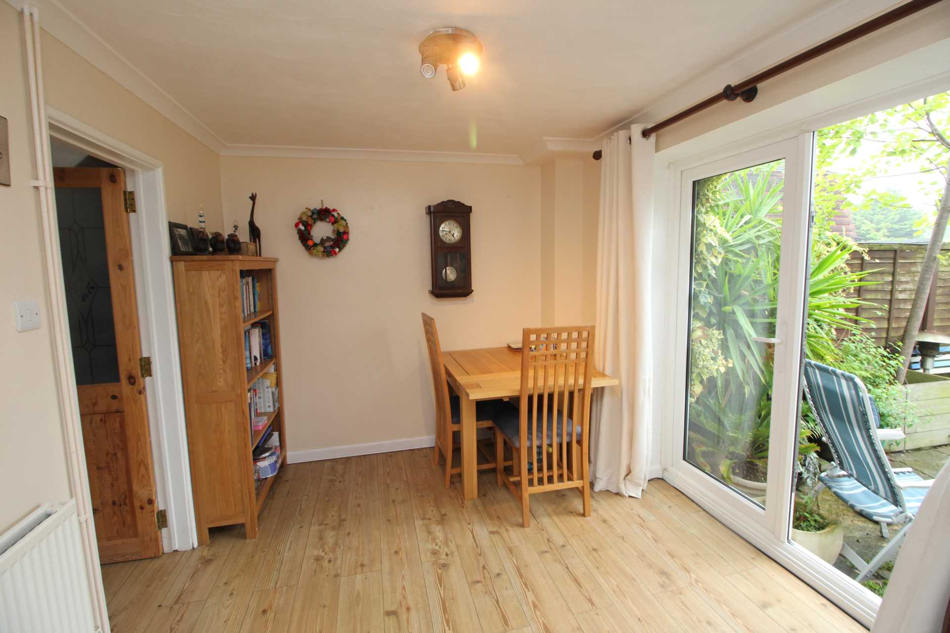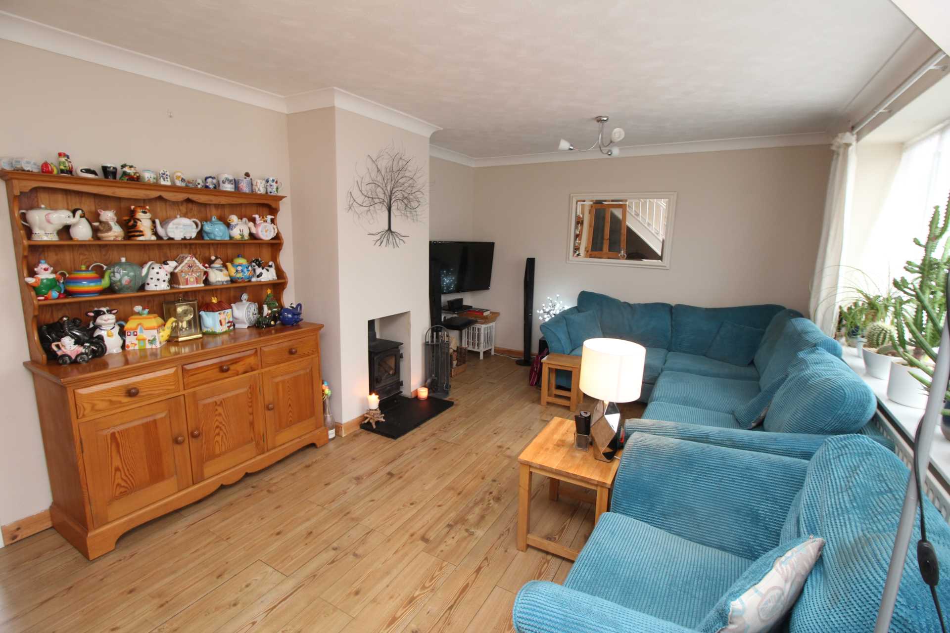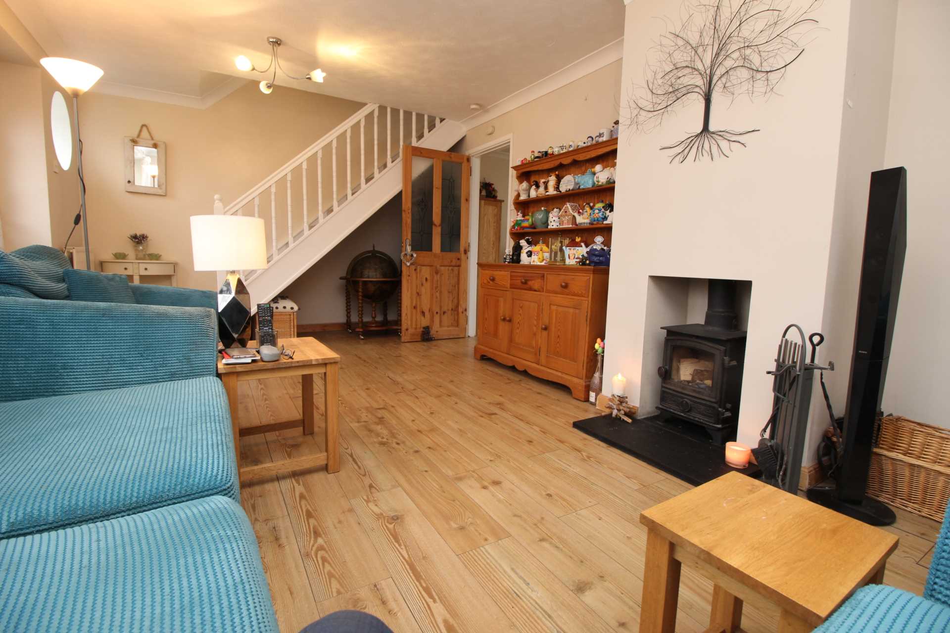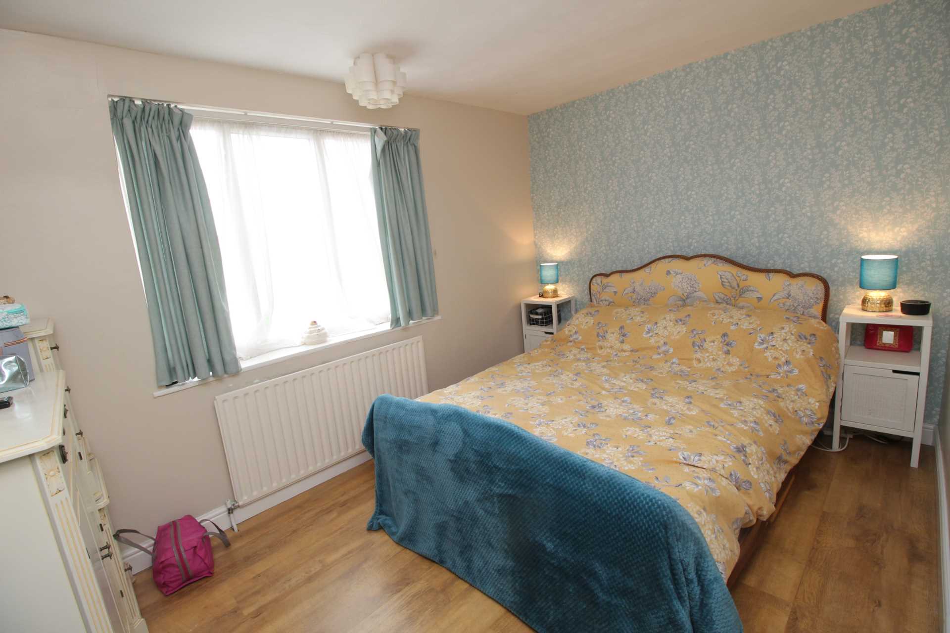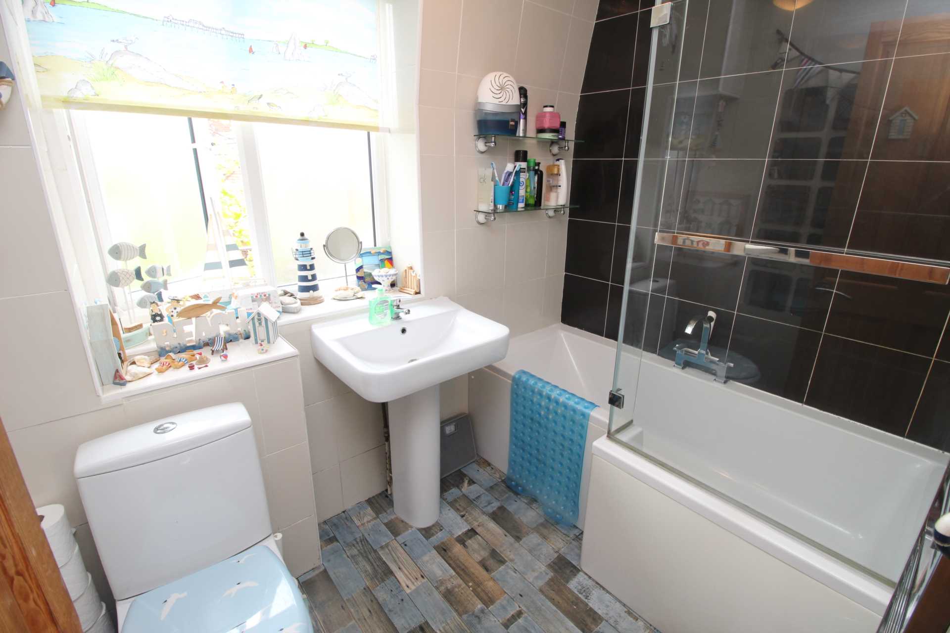Situated within a few minutes walk of Maldons Promenade Park a three bedroom semi detached house with driveway parking and a good sized CORNER PLOT.
The accommodation comprises of three bedrooms, a family bathroom/wc, lounge with wood burning stove, dining room and kitchen. There is driveway parking to rear and a well stocked rear and side garden. We understand planning has previously been granted for a two storey extension but this has now lapsed.
Along with the Park other amenities such as the sports and leisure centre and bowling alley are all a short distance away.
- Tenure: Freehold
- Council tax:
- Corner Plot
- 3 Bedrooms
- Driveway Parking
- 2 Reception Rooms
- Scope for Extension (STPP)
- Double Glazing
- Gas Heating
- Close to Promenade Park
window to front, radiator, built in airing cupboard.
Bedroom 2 - 11'10" (3.61m) Plus Recess x 8'6" (2.59m)
window to rear, radiator.
Bedroom 3 - 8'9" (2.67m) Max x 8'0" (2.44m) Max
window to front, radiator.
Bathroom/Wc
window to rear, bath with power shower over, wash basin,wc, heated towel rail.
Landing
loft access, stairs to ground floor.
Lounge - 19'8" (5.99m) x 11'1" (3.38m)
entrance door, port hole widow to front, window to front, feature fireplace with multi fuel burner, radiator, stairs to 1st floor.
Dining Room - 12'11" (3.94m) x 8'5" (2.57m)
double doors to rear, radiator, archway to kitchen.
Kitchen - 8'5" (2.57m) x 6'5" (1.96m)
window to side, glazed door to garden, sink unit, base and wall units, work surfaces, oven and hob, gas boiler.
Front
corner plot, shrub beds and borders.
Driveway.
driveway to rear of property with parking for 2 cars.
Rear Garden
paved areas, lawned area, well stocked flower beds and borders, garden shed, side garden paved with shrub borders and greenhouse.
Agents Note
We understand from owners that a planning application was passed for a two storey extension to side but this has since lapsed.


