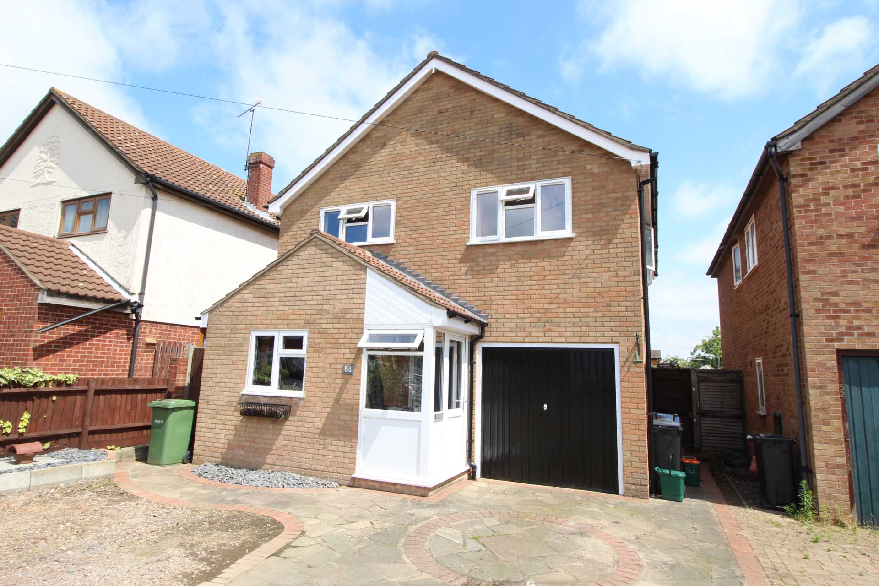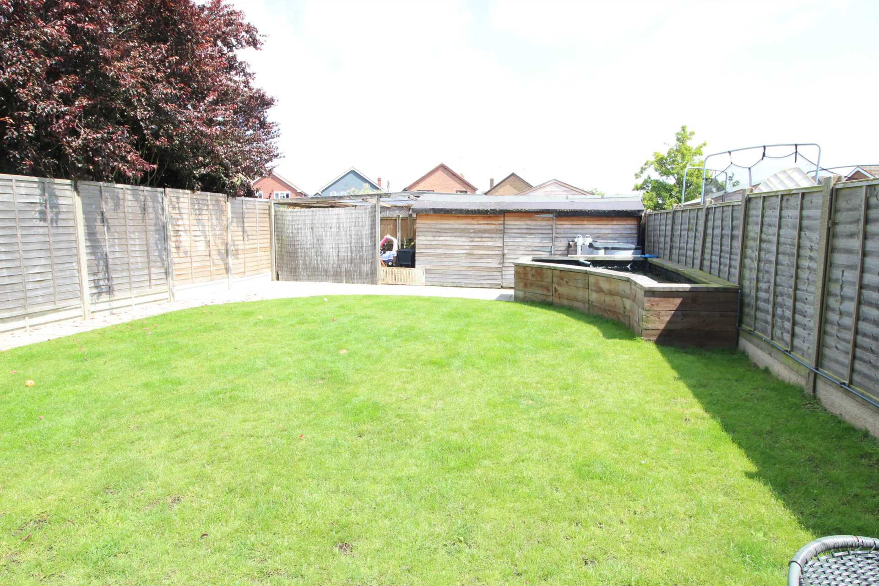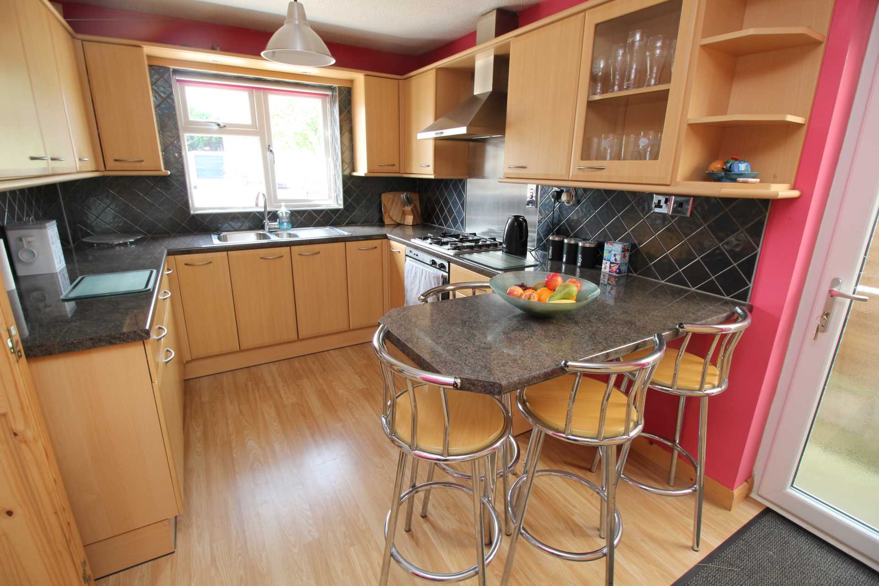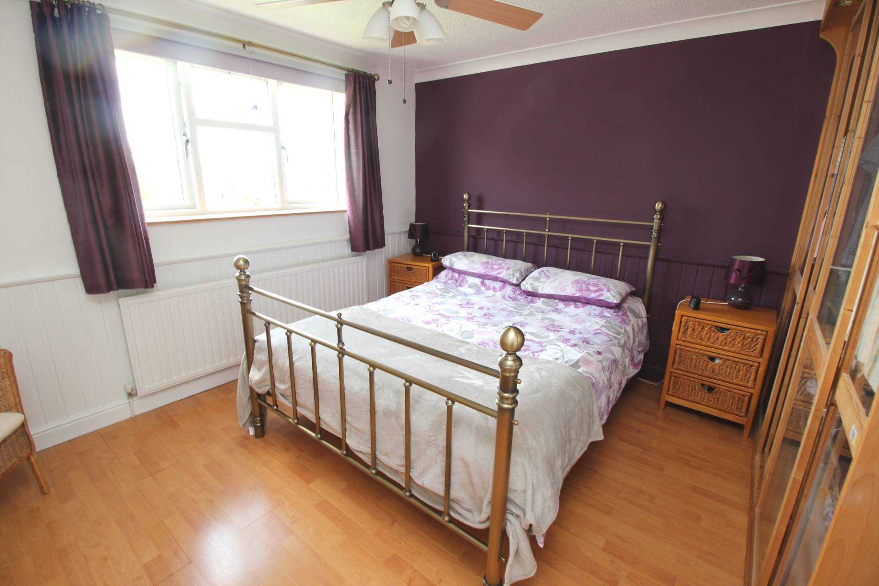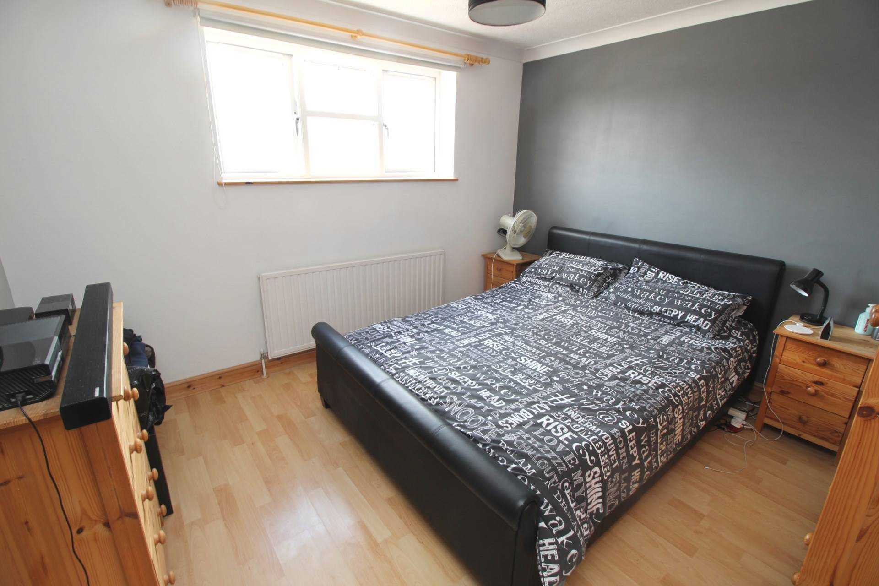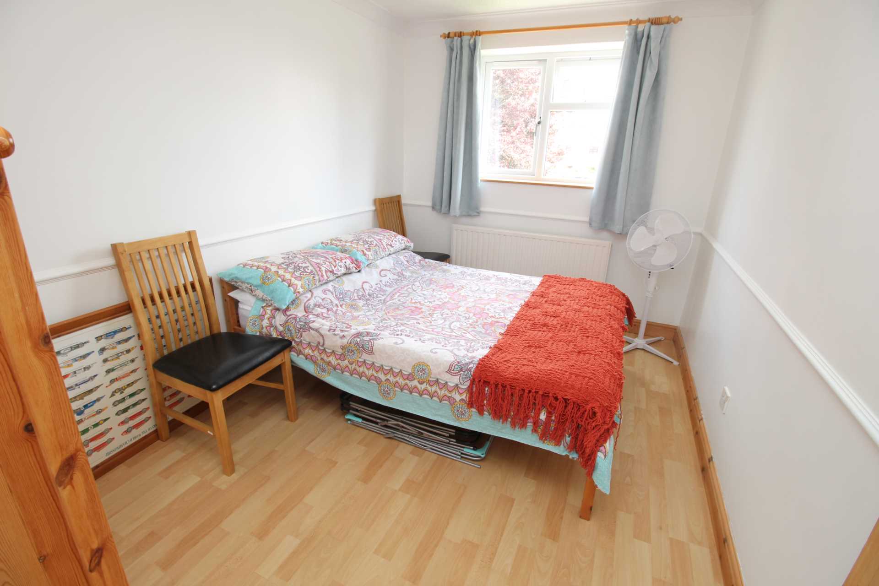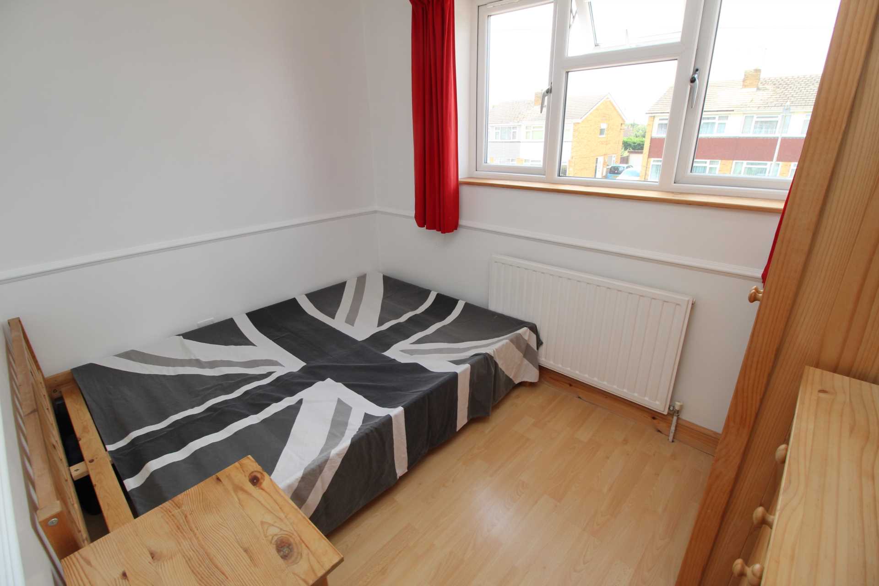A well presented 4 Bedroom house providing good sized family accommodation and situated in a popular location within easy reach of local shops, schools and waterfront. The accommodation comprises 4 bedrooms, a bathroom/wc with separate shower cubicle, entrance porch and hall, study, cloakroom, lounge with feature fireplace and a fitted kitchen/breakfast room. There is ample parking to the front for up to 6 vehicles and storage.The rear garden is a good size with a large shed which has power connected.
- Tenure: Freehold
- Council tax:
- 4 Bedrooms
- Ample Parking
- Gas Heating
- Study
- Cloakroom
- Bathroom with Separate Shower
- Garden with large shed.
- Popular Location
window to rear, radiator, fitted wardrobes.
Bedroom 2 - 11'5" (3.48m) x 10'6" (3.2m)
window to front, radiator.
Bedroom 3 - 11'11" (3.63m) x 8'1" (2.46m)
window to rear, radiator.
Bedroom 4 - 9'7" (2.92m) x 6'9" (2.06m) Plus Recess
window to front, radiator.
Bathroom/Wc
2 windows to side, bath with shower attachment, separate shower cubicle, wash basin,wc, heated towel rail.
Landing
window to side, airing cupboard, loft access via ladder, stairs to ground floor.
Entrance Porch
entrance door, door to entrance hall.
Entrance Hall
radiator.
Cloakroom
window to side, wc, wash basin, radiator.
Study - 11'2" (3.4m) x 7'8" (2.34m)
converted from garage.
Lounge - 21'4" (6.5m) x 11'11" (3.63m)
window to rear, double doors to garden, feature fireplace, radiator
Kitchen/Breakfast Room - 15'9" (4.8m) x 8'9" (2.67m)
window to front, sink unit, range of base and wall units, work surfaces and breakfast bar, oven, hob and extractor, fridge, dishwasher, door to exterior.
Front
driveway and parking for up to 6 cars, raised border.
Storage/Garage - 7'8" (2.34m) x 5'10" (1.78m)
up and over door, suitable for storage, could be reinstated as garage with removal of study.
Rear Garden
paved area, lawned area, large shed with power connected and adjacent storage area, raised fish pond.
