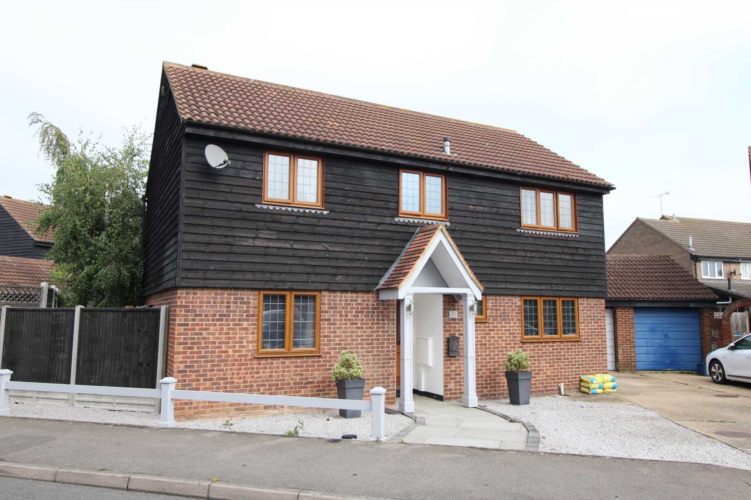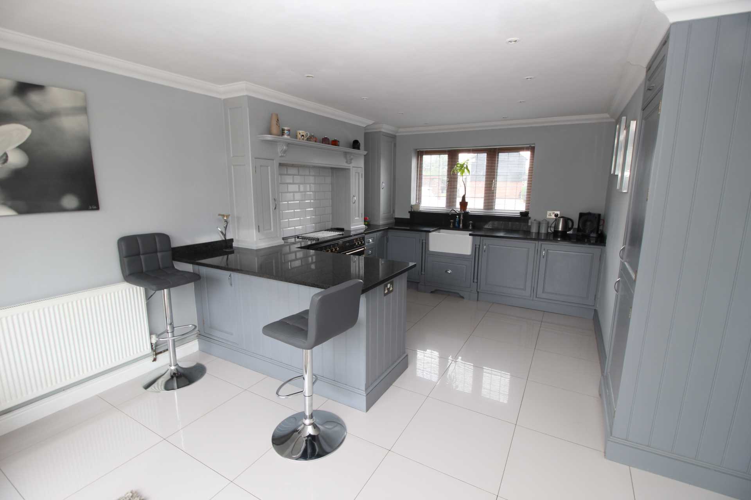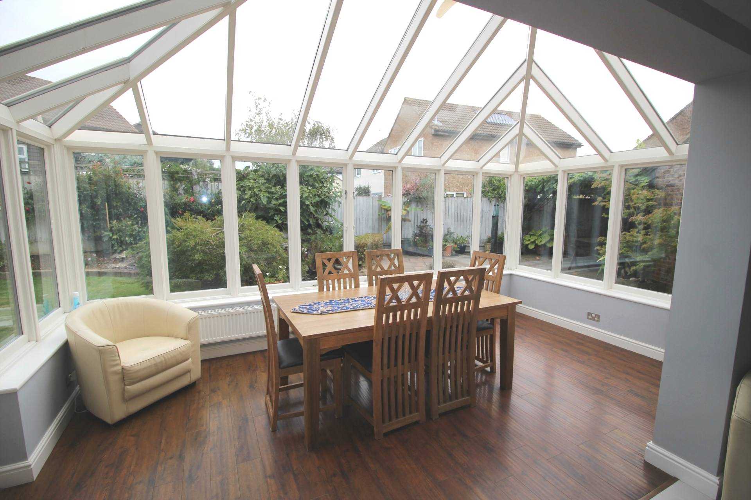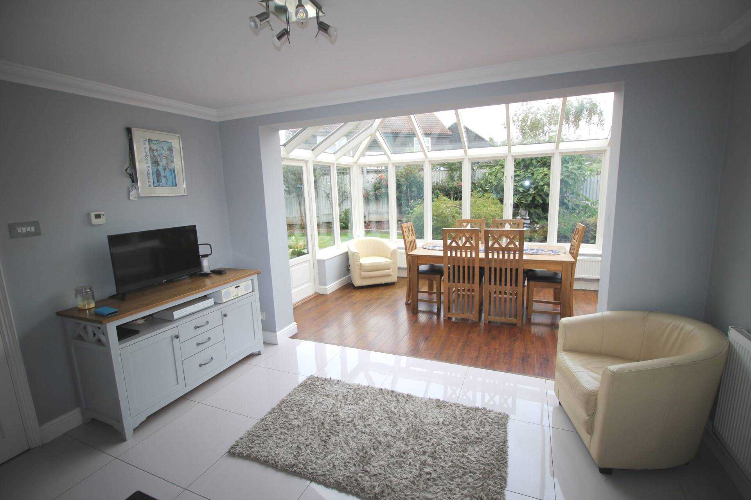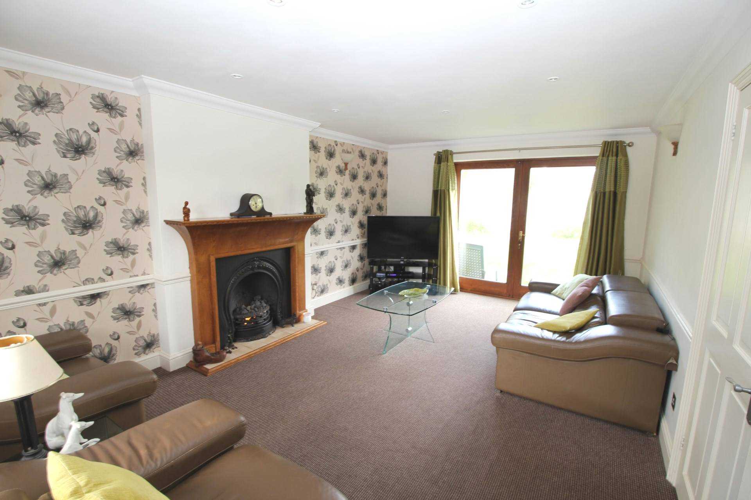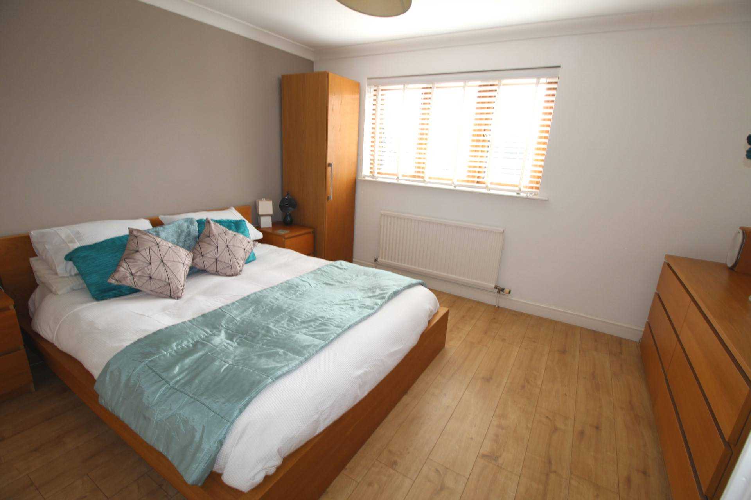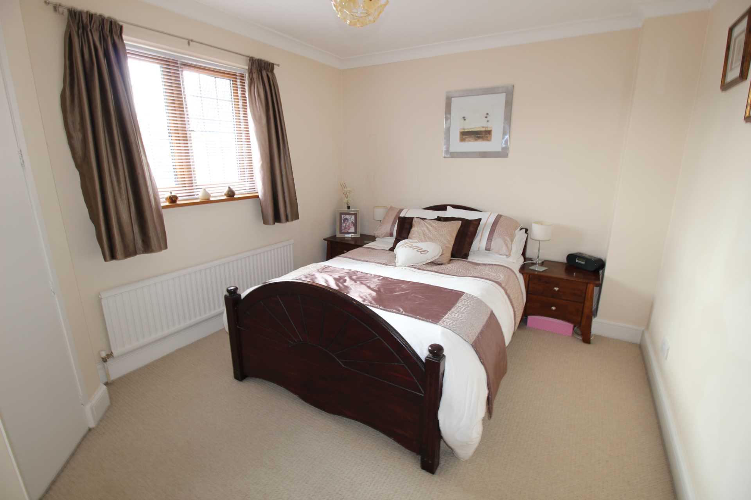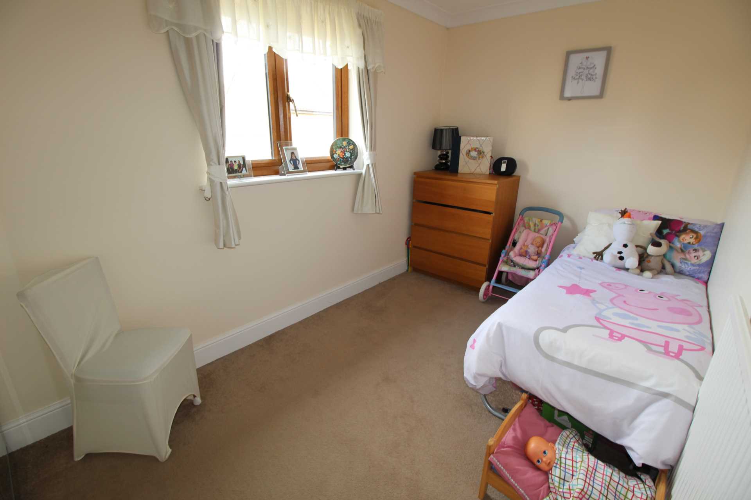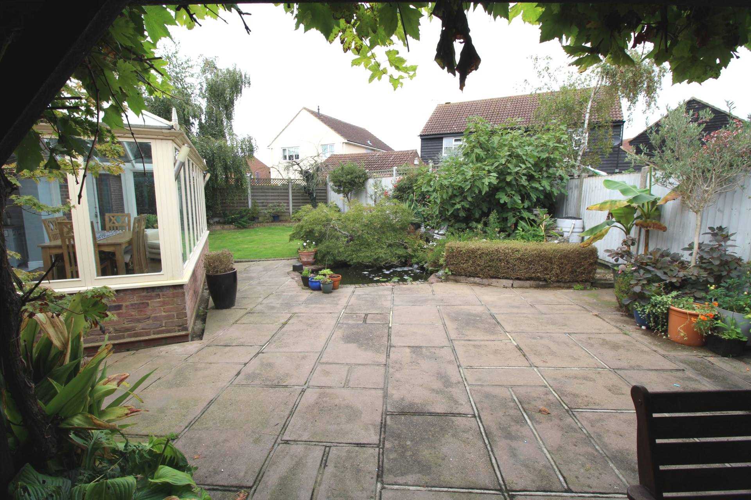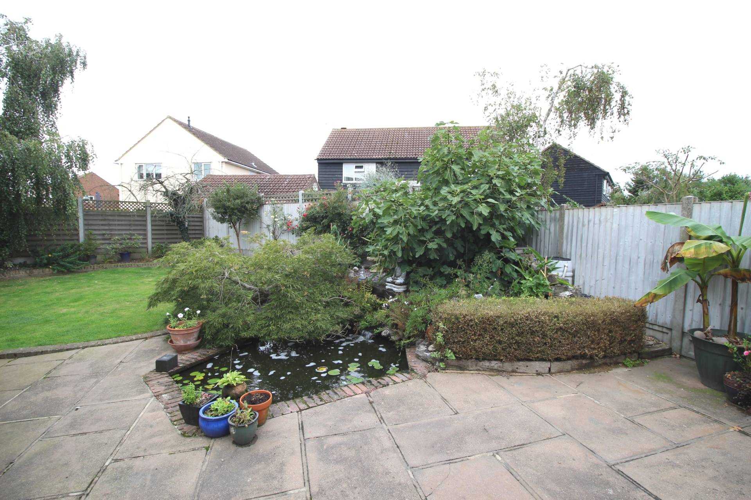An Immaculately presented 4 bedroom detached home providing well proportioned family accommodation and featuring a kitchen/breakfast room open plan to a conservatory and situated on a large corner plot within easy reach of amenities. There are 4 good sized bedrooms with a shower cubicle to main, a family bathroom/wc, ground floor cloakroom, lounge, impressive kitchen/breakfast room open plan to conservatory. There is parking for several cars to the front and a garage. The rear garden is a good size with lawned area, patio area with ornamental pond and a pergola covered seating area.
Local shops and schools are all within walking distance.
- Tenure: Freehold
- Council tax:
- Immaculately Presented
- 4 Bedrooms
- Kitchen/Breakfast Room
- Open Plan Conservatory
- Garage
- Good Sized Garden
- Corner Plot
- Close to Amenities
window to front, radiator, built in shower cubicle.
Bedroom 2 - 12'2" (3.71m) Including Wardrobes x 9'11" (3.02m)
window to rear, radiator, range of fitted wardrobes.
Bedroom 3 - 13'4" (4.06m) x 7'3" (2.21m)
window to rear, radiator.
Bedroom 4 - 12'3" (3.73m) x 9'8" (2.95m)
window to front, radiator, airing cupboard.
Bathroom/Wc
window to front, bath with shower over, wash basin,wc, radiator.
Landing
window to rear, loft access, return stairs to ground floor.
Entrance Hall
entrance door, radiator, under stairs storage cupboard.
Cloakroom
window to front, wc, wash basin, radiator.
Lounge - 19'2" (5.84m) x 11'9" (3.58m)
window to front, double doors to rear, feature fireplace, radiator.
Kitchen/Breakfast Room - 19'2" (5.84m) x 12'9" (3.89m) Max
window to front, impressive shaker style kitchen with butler sink, range of base and wall units, granite work surfaces and breakfast bar, radiator, cupboard housing gas boiler, open plan to conservatory.
Conservatory - 17'3" (5.26m) x 9'3" (2.82m)
glazed to sides and rear, double door to side, further door to front, 2 radiators.
Front
shingle beds, driveway parking for 3 cars leading to garage.
Garage
up and over door, eaves storage, personal door.
Rear Garden
paved patio area with ornamental pond, pergola, lawned area with flower and shrub borders, side access.
