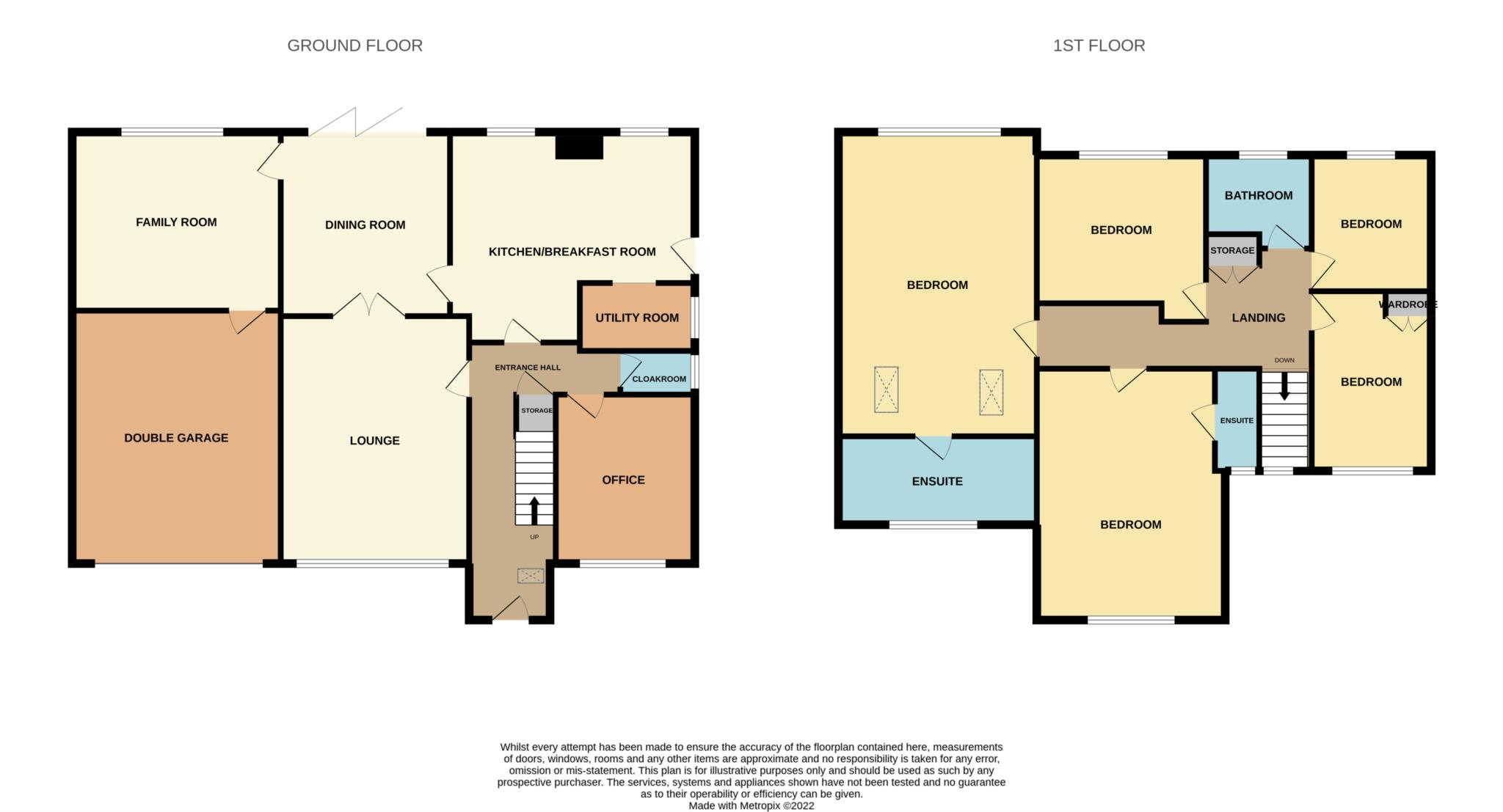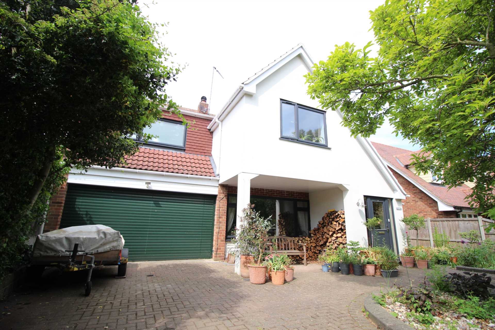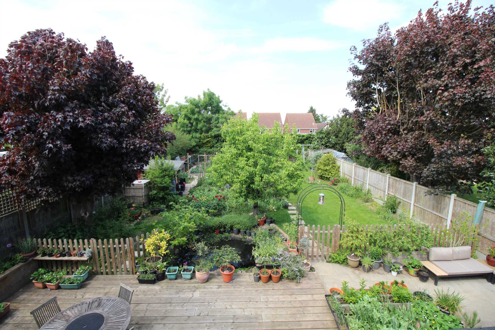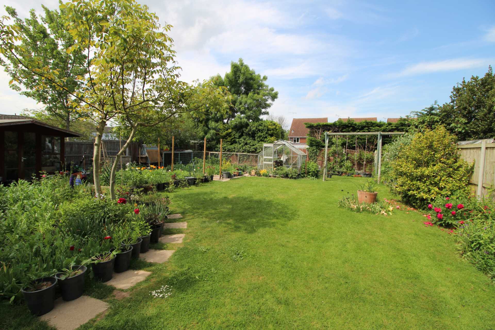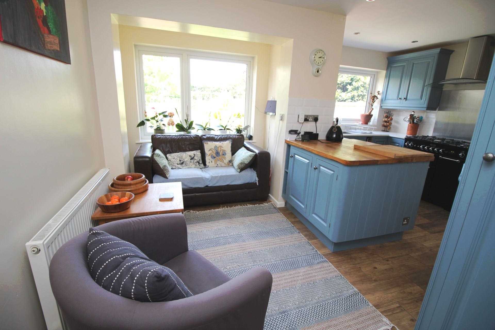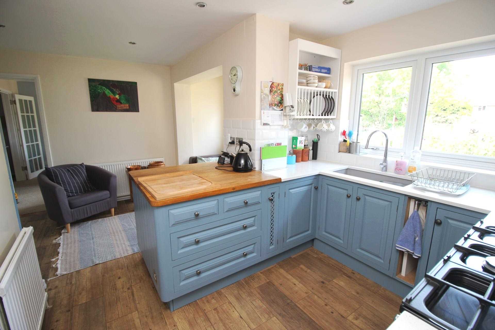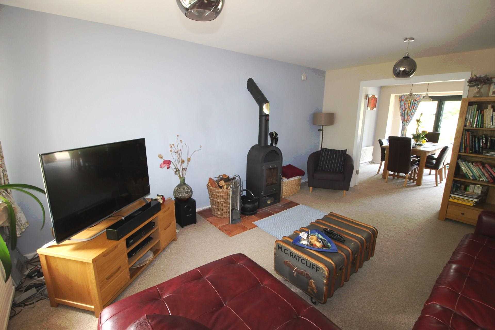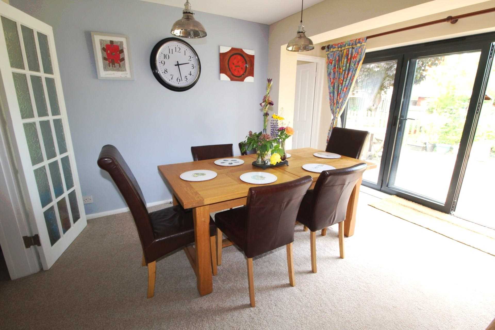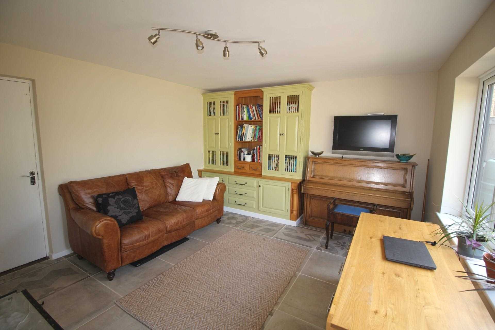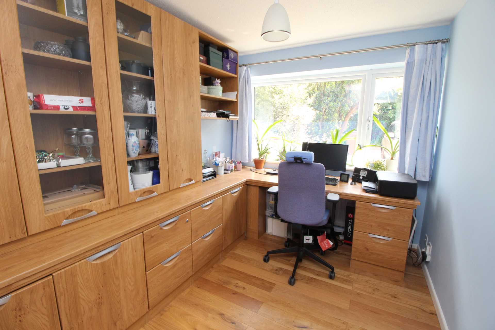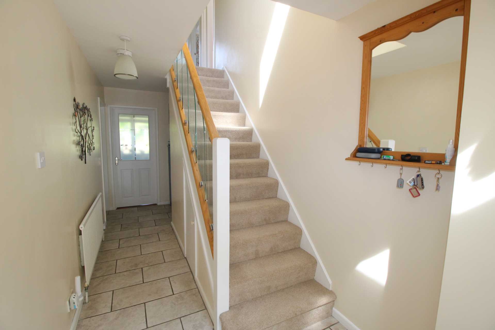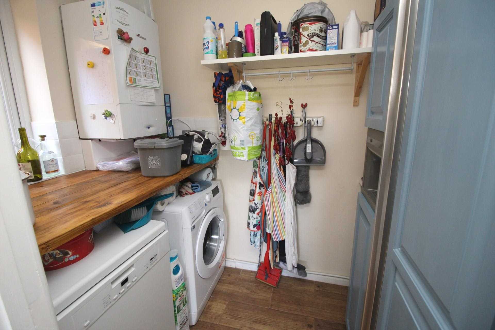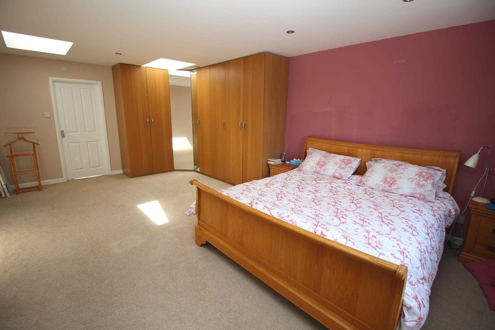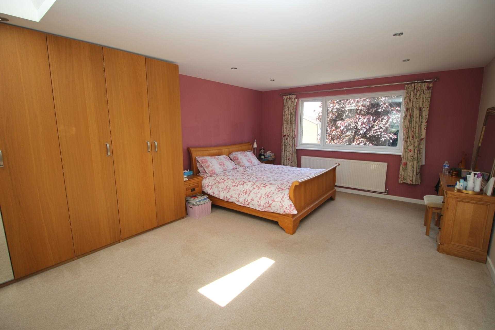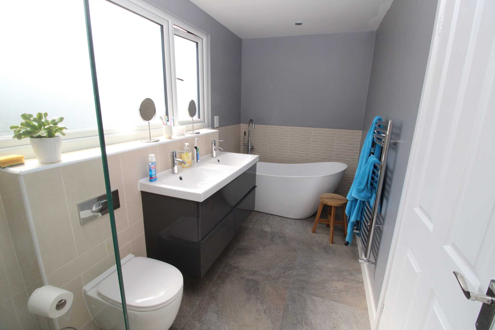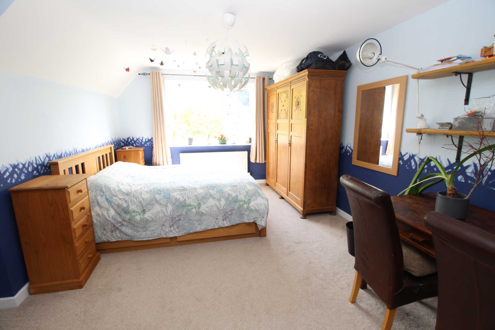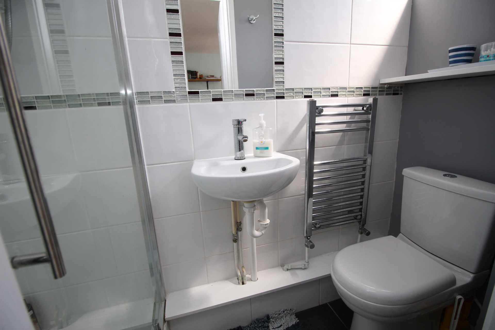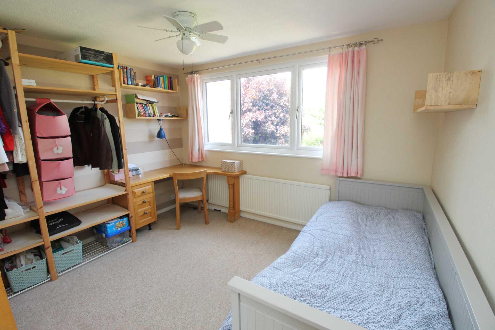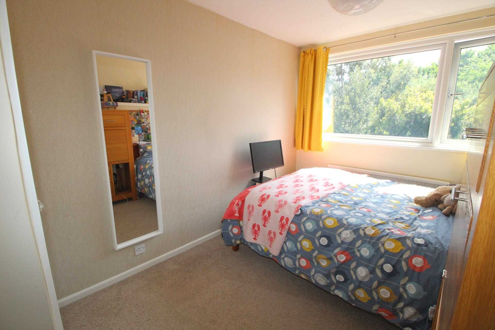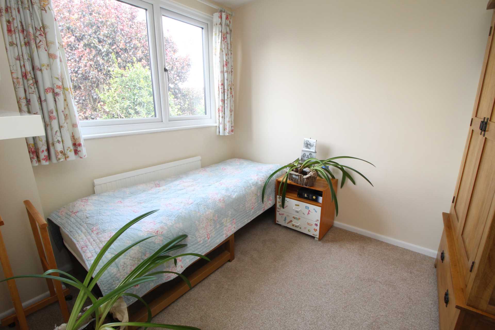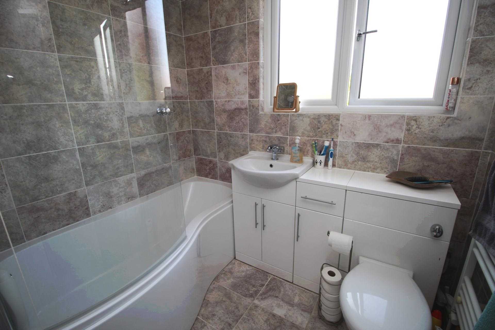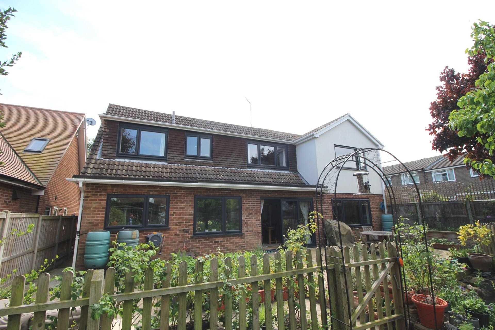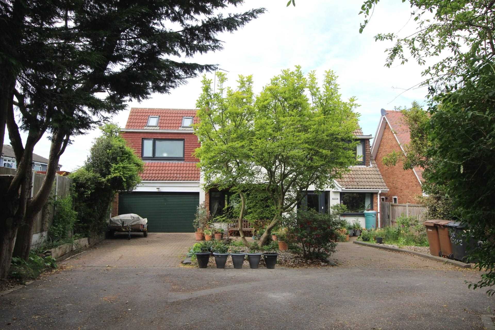Sold STC: This property is currently under offer.
5 Bedroom Detached, Pitt Chase, Great Baddow
Pitt Chase, Great Baddow, Chelmsford, Essex, CM2 8EE
Price £850,000
A well presented and EXTENDED 5 bedroom family home with an 85 FT REAR GARDEN situated at the end of a private road with good access to local schools, shops and amenities.
5 Bedrooms, 3 bathrooms and 4 receptions.
Arrange a viewing- 5 Bedrooms
- 2 En Suite
- 4 Reception Rooms
- 85 FT Garden
- Double Garage
- Cloakroom
- Utility Room
- Gas Central Heating
A well presented and EXTENDED 5 bedroom family home with an 85 FT REAR GARDEN situated at the end of a private road with good access to local schools, shops and amenities. The accommodation comprises 5 double bedrooms , 2 en suites, family bathroom/wc, cloakroom, office, family room, lounge with wood burner, dining room, utility room and a bespoke fitted kitchen/breakfast room. There is an in and out drive to front with plenty of parking leading to a double garage. The rear garden is 85 ft deep and attractively landscaped. Baddow High School is nearby as well as local shops, with Chelmsford City Centre a short drive away with its excellent train links and amenities.
Rooms
Bedroom 1 - 20'10" (6.35m) x 13'10" (4.22m)window to rear, 2 skylight windows, radiator, range of fitted wardrobes.
En Suite
window to front, bath, walk in shower cubicle, dual wash basins,wc, heated towel rail.
Bedroom 2 - 17'0" (5.18m) x 12'3" (3.73m) Max
window to front, radiator.
En Suite
window to front, shower cubicle, wash basin,wc, heated towel rail.
Bedroom 3 - 12'6" (3.81m) x 8'0" (2.44m)
window to front, radiator, fitted wardrobe.
Bedroom 4 - 11'7" (3.53m) x 10'2" (3.1m)
window to rear, radiator, fitted storage and hanging.
Bedroom 5 - 9'5" (2.87m) x 8'1" (2.46m)
window to rear, radiator.
Bathroom/Wc
window to rear, bath with shower over,wash basin,wc, heated towel rail.
Landing
window to front, storage cupboard, loft access, radiator, stairs to ground floor.
Entrance Hall
entrance door, skylight window, 2 under stairs storage cupboards, radiator.
Cloakroom
window to side, wc, wash basin, radiator.
Office - 10'5" (3.18m) x 7'11" (2.41m)
window to front, radiator, fitted desk, work tops and storage cupboards.
Lounge - 16'7" (5.05m) x 12'7" (3.84m)
window to front, radiator, wood burner, double doors to dining room.
Dining Room - 12'8" (3.86m) x 11'4" (3.45m)
bifold doors to rear, radiator.
Family Room - 13'9" (4.19m) x 12'4" (3.76m)
window to rear, radiator, fitted cupboards, door to double garage.
Kitchen/Breakfast Room - 16'1" (4.9m) Max x 14'9" (4.5m) Max
2 windows to rear, sink unit, range of bespoke fitted base and wall units, work surfaces and peninsular unit with wood work top. range oven and hob with extractor fan over, integrated microwave/oven, radiator, door to exterior.
Utility Room - 7'11" (2.41m) x 4'10" (1.47m)
window to side, work tops, space for appliances, fitted american style fridge/freezer.
Front
shingle beds and borders with variety of shrubs, paved in and out driveway with parking for several cars.
Double Garage - 17'4" (5.28m) x 14'3" (4.34m)
remote roller door, power and light, door to family room.
Rear Garden
85 ft deep, decked area, paved area, lawned area, ornamental pond well stocked beds and borders.
