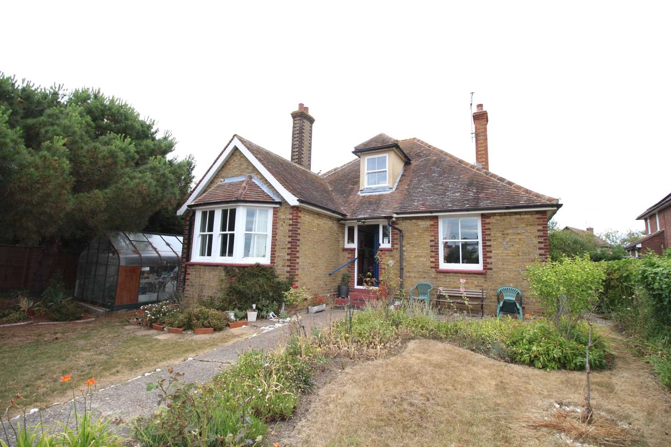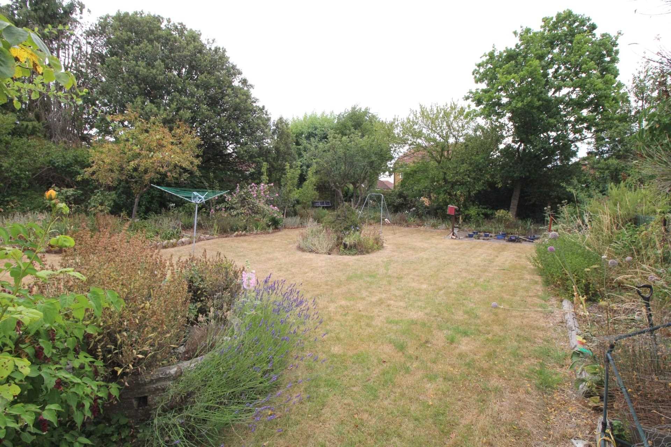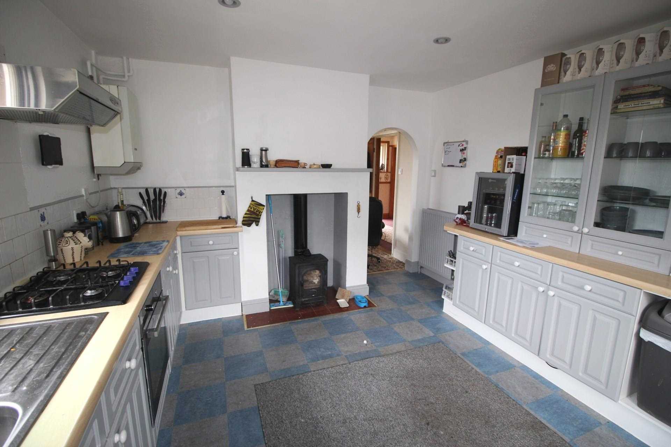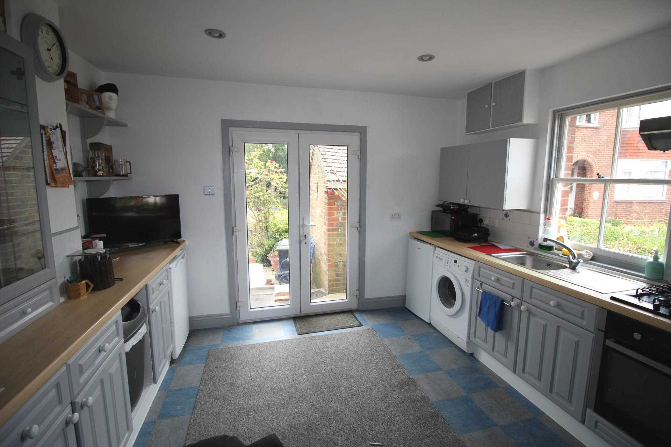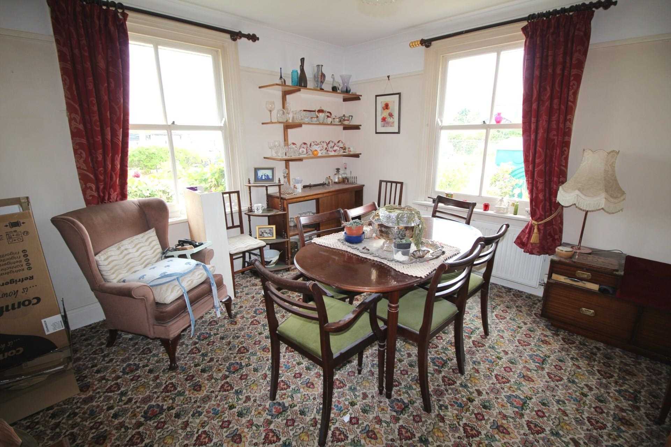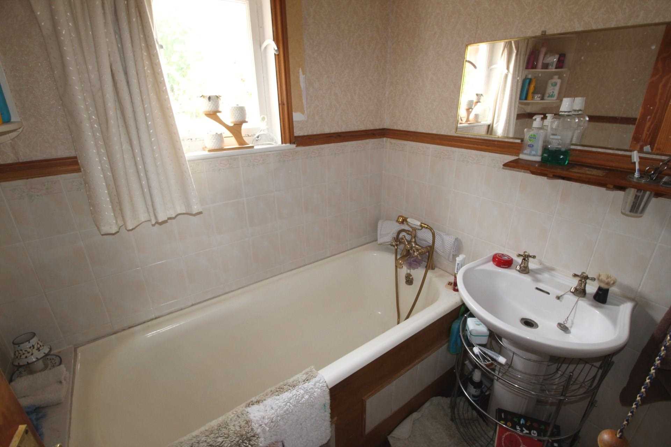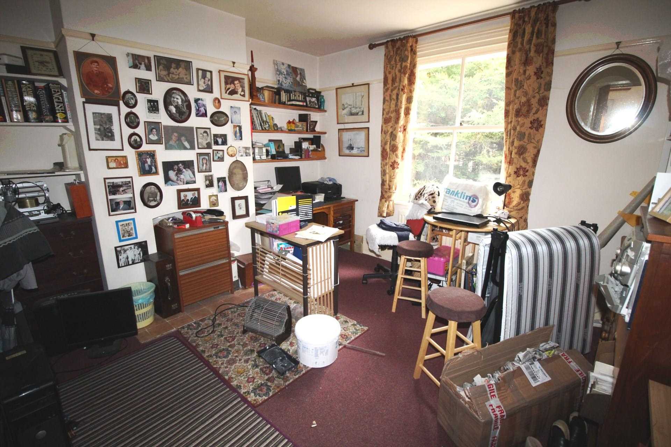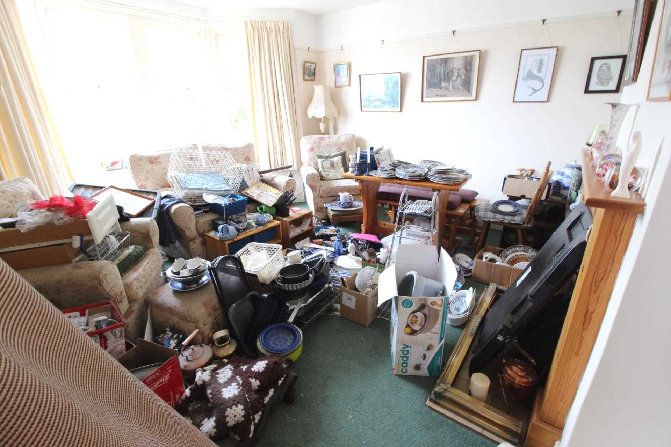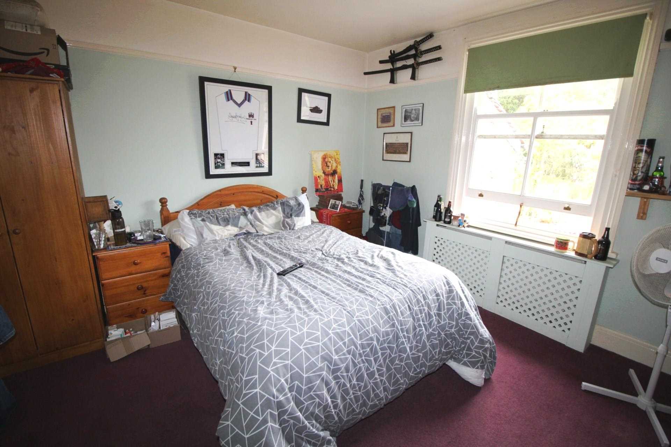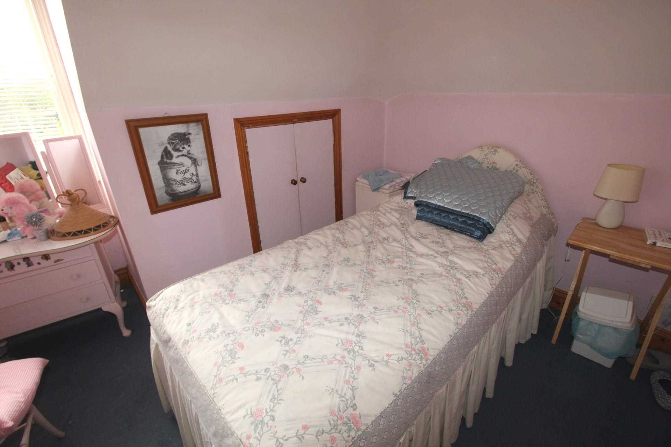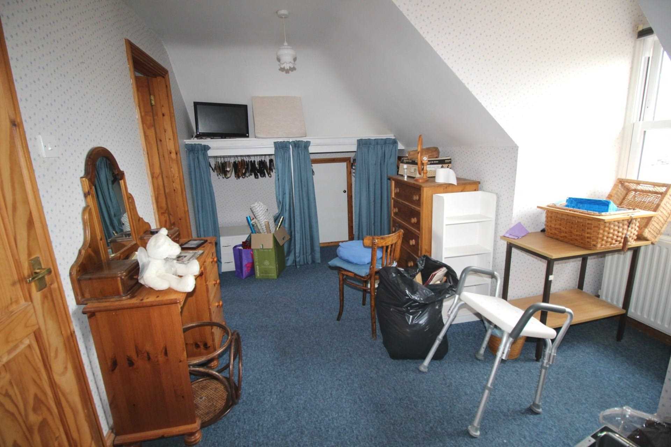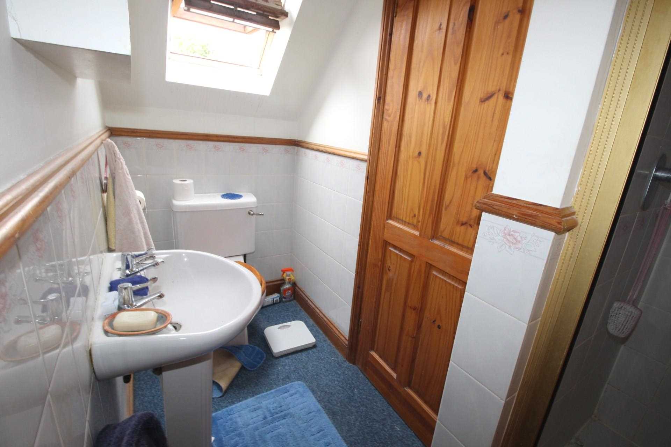Situated in a prime location seconds from the water front at Heybridge Basin a unique opportunity to purchase this spacious 3/4 bedroom detached chalet style property with a 200 ft plot.The accommodation provides flexible living with 2 first floor bedrooms, one with en suite shower, ground floor bathroom/wc, ground floor bedroom, study which could be used as a further bedroom, lounge dining room and a kitchen. There is ample parking for several vehicles to the front and the rear garden is approximately 80 ft deep. The property has scope for further improvement and extension subject to planning. There are local cafes and pubs close to the property and superb and picturesque walks along the sea wall.
- Tenure: Freehold
- Council tax:
- 3/4 Bedrooms
- 200 ft Plot
- Prime Location close to Water Front
- Scope For Further Improvement
- Parking For Many Vehicles
- En Suite
- 80 ft Garden
- Ideal for Boating Enthusiast.
window to front, 2 eaves storage cupboards, radiator
En Suite
window to rear, shower cubicle, airing cupboard, wc, wash hand basin, radiator
Bedroom - 9'9" (2.97m) x 7'0" (2.13m)
window to side, eaves storage, cupboard
Landing
window to rear, loft access, return stairs to ground floor.
Entrance Hall
entrance door, radiator, under stairs storage space
Lounge - 14'2" (4.32m) Into Bay x 12'11" (3.94m)
bay window to front, feature fireplace, radiator
Study/Bedroom 4 - 12'11" (3.94m) x 11'11" (3.63m)
window to side, radiator
Bedroom - 13'0" (3.96m) x 11'11" (3.63m)
window to rear, radiator
Dining room - 13'5" (4.09m) x 11'11" (3.63m)
windows to front and side, feature fireplace, radiator
Kitchen - 13'11" (4.24m) x 11'11" (3.63m)
window to side, double doors to garden, oven, hob, extractor fan, range of base and wall units, work surfaces, multi fuel burner, radiator, gas boiler
Bathroom
window to rear, bath, shower attachment, wc, wash hand basin, radiator
Front
large driveway with parking for several vehicles, shingled area, lawn area, shrub borders
Garden
lawn area, patio area, large shrub borders, brick shed, wooden shed, external storage, 2 side access, large area to side with greenhouse, water tap
