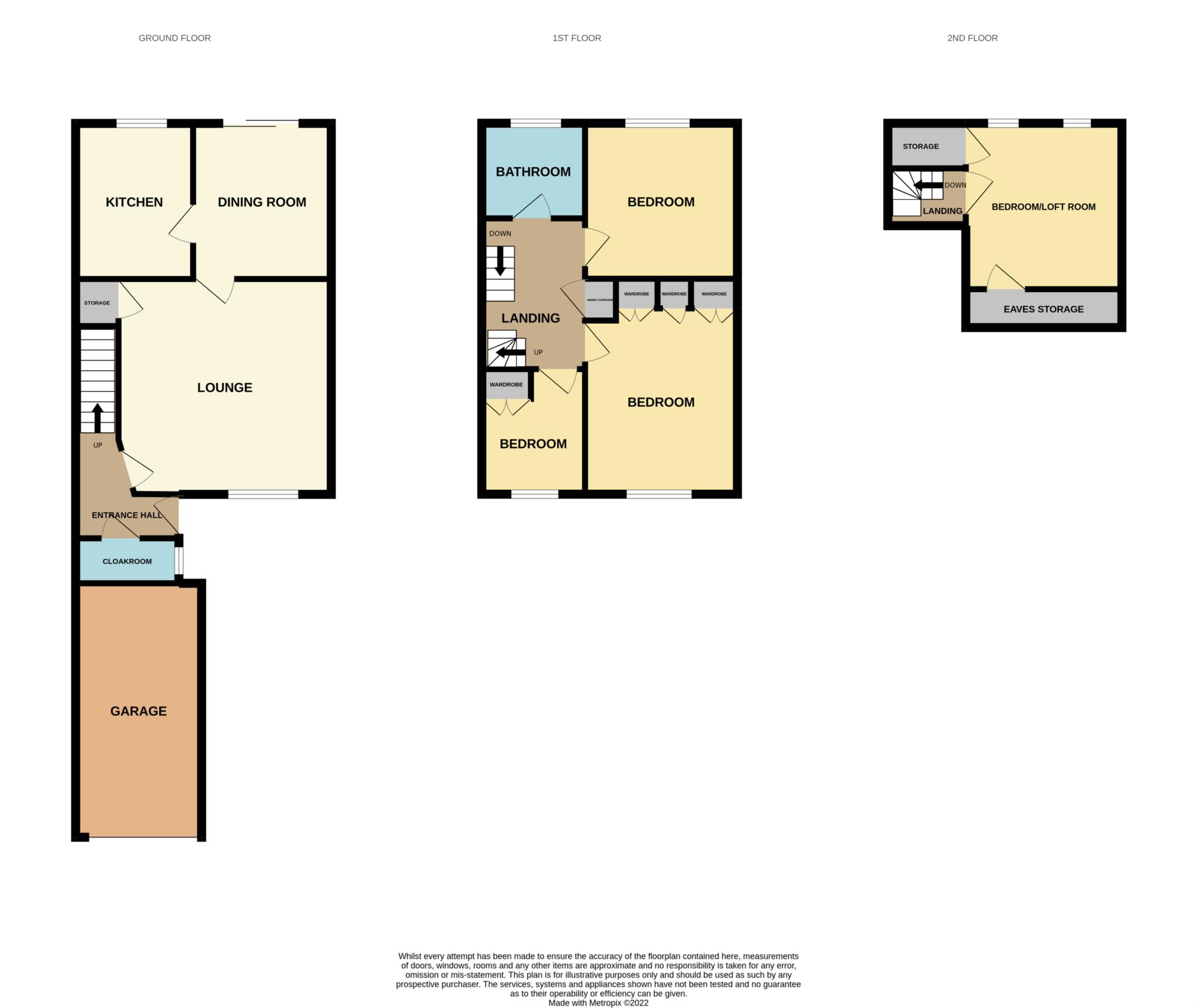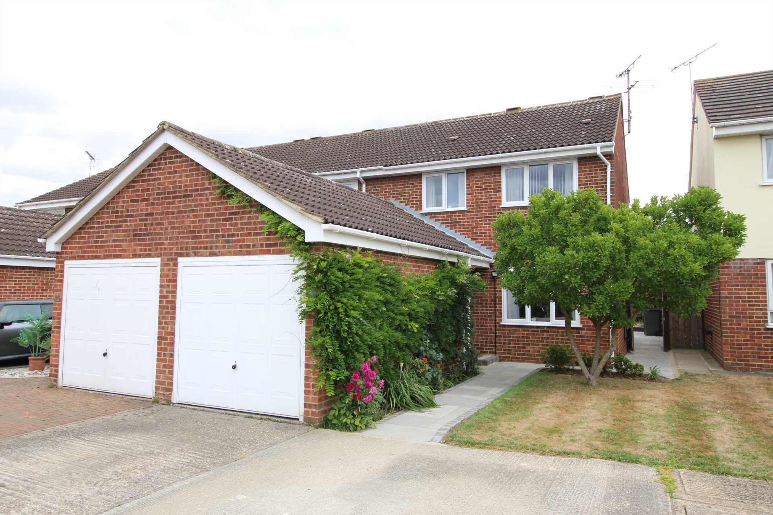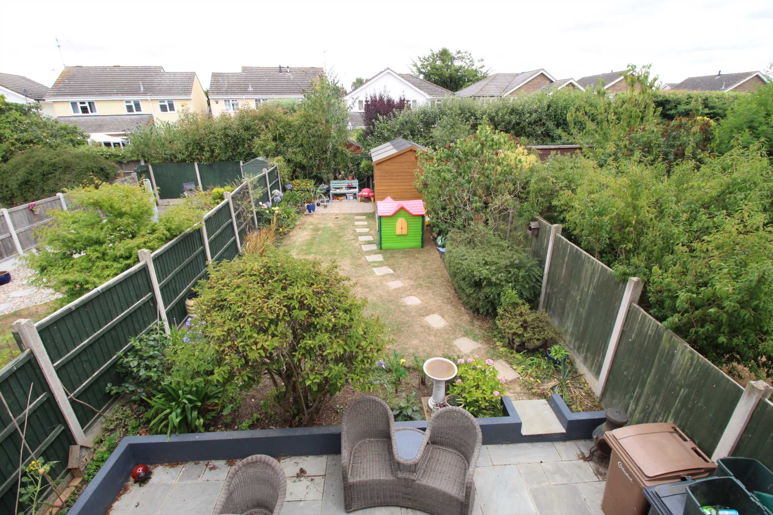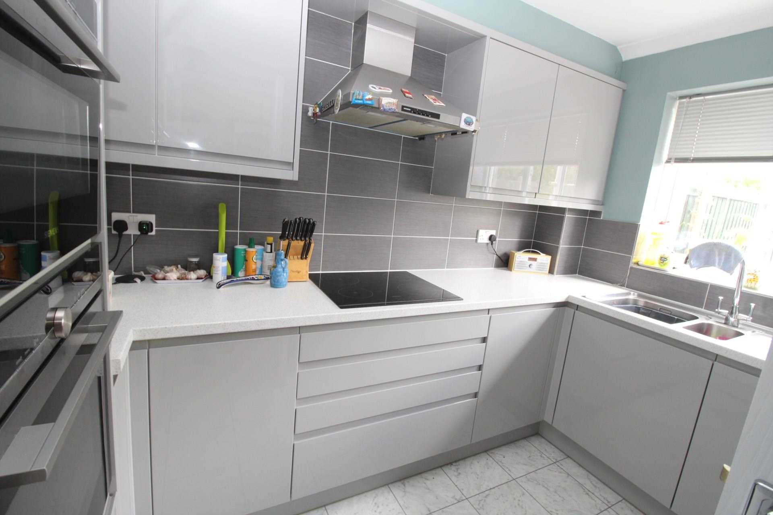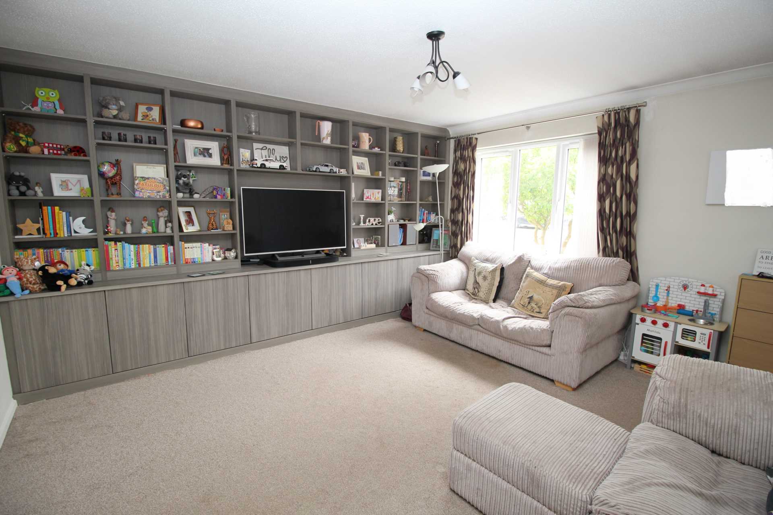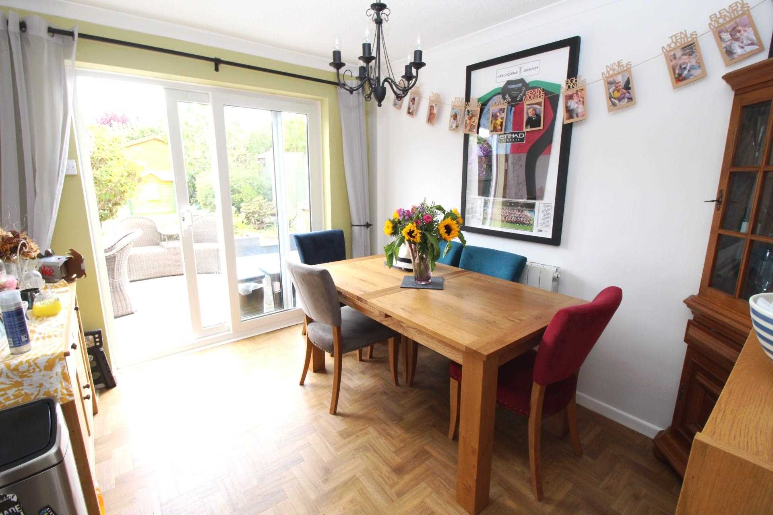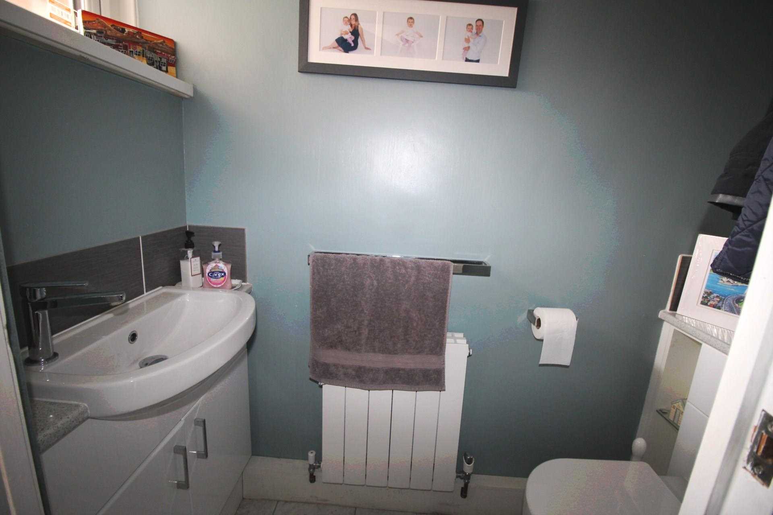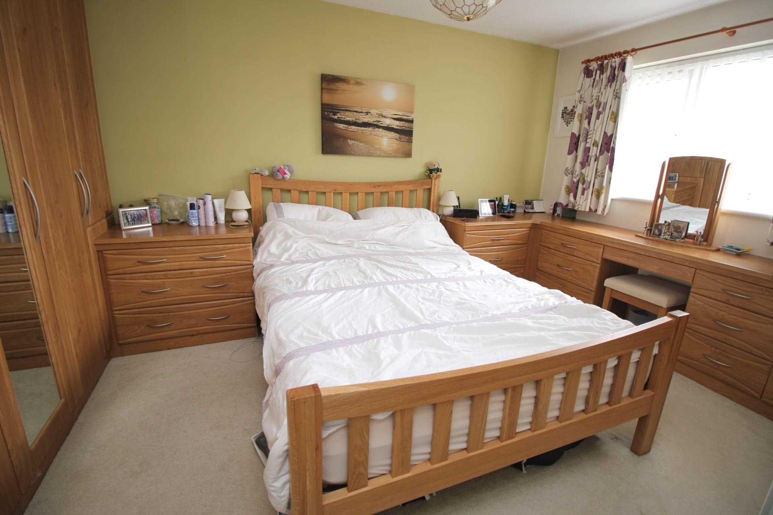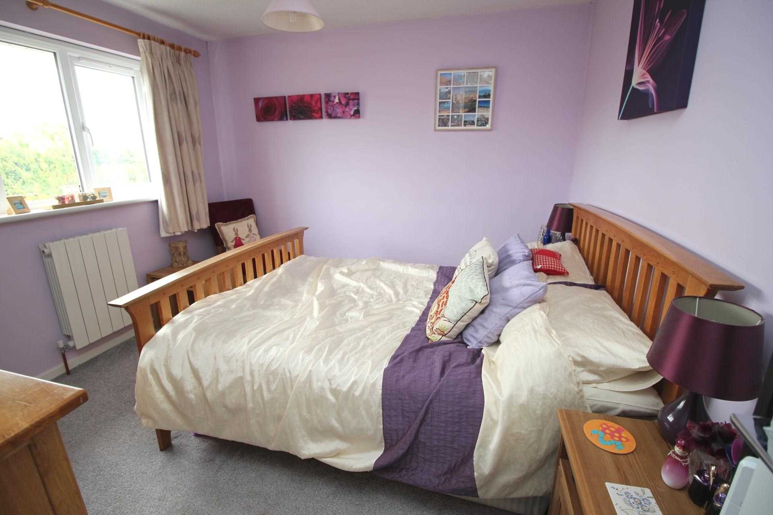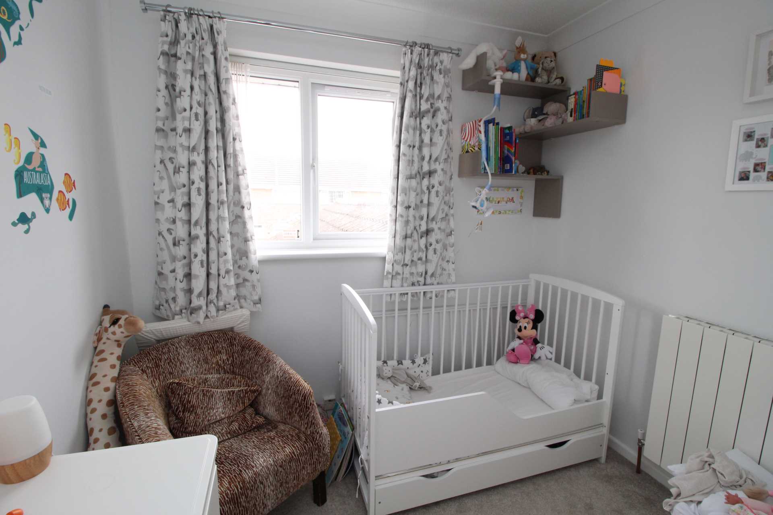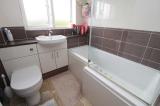Sold STC: This property is currently under offer.
4 Bedroom Semi-Detached, Stablecroft, Chelmsford
Stablecroft, Chelmsford, Essex, CM1 6YX
Price £425,000
A well presented end terrace home with three bedrooms and a loft room/bedroom 4, It is situated in a popular location with good access to local shops, schools and travel links.
4 Bedrooms, 1 bathroom and 2 receptions.
Arrange a viewing- 3/4 Bedrooms
- Garage
- Cloakroom
- 2 Reception Rooms
- Close to Amenities
- Popular Location
- Gas Radiator Heating
- Good Sized Garden
A well presented end terrace home with three bedrooms and a loft room/bedroom 4. It is situated in a popular location with good access to local shops and schools and travel links. The accommodation comprises three bedrooms with a staircase leading to a loft room/bedroom 4 (currently used as a study), family bathroom/wc, ground floor cloakroom, lounge with fitted media wall/display unit, dining room and a modern fitted kitchen. There is parking for 2 cars to front and a GARAGE with power connected. The rear garden is a good size and has a storage shed with power.
Rooms
Bedroom/Loft Room - 10'10" (3.3m) x 10'3" (3.12m)2 windows to side, 2 eaves storage, some restricted head height.
Landing
stairs to 1st floor.
Bedroom - 12'2" (3.71m) x 9'3" (2.82m)
window to front, range of wardrobes, radiator
Bedroom - 10'6" (3.2m) x 10'3" (3.12m)
window to rear, radiator
Bedroom - 8'2" (2.49m) x 7'9" (2.36m)
window to front, fitted wardrobe, radiator
Bathroom
window to rear, bath with shower over, wc, wash hand basin, vanity surfaces, heated towel rail
Landing
stairs to ground and 2nd floor, airing cupboard
Entrance Hall
entrance door, radiator
Cloakroom
window to side, wc, wash hand basin with cupboard under, radiator
Lounge - 13'11" (4.24m) Max x 14'1" (4.29m)
window to front, storage cupboard, fitted media wall/display unit, radiator.
Dining Room - 10'3" (3.12m) x 9'3" (2.82m)
sliding door to garden, radiator
Kitchen - 10'3" (3.12m) x 7'9" (2.36m)
window to rear, sink unit, range of modern base and wall units, work surfaces, integrated fridge/freezer, double oven/microwave, hob, extractor fan, washing machine, dishwasher,
Front
parking for 2 vehicles, lawn area, shrub borders, water tap
Garage - 16'7" (5.05m) x 8'3" (2.51m)
up and over door, power, gas boiler
Garden
patio area, lawn area, shrub borders, timber shed with power, side access,
