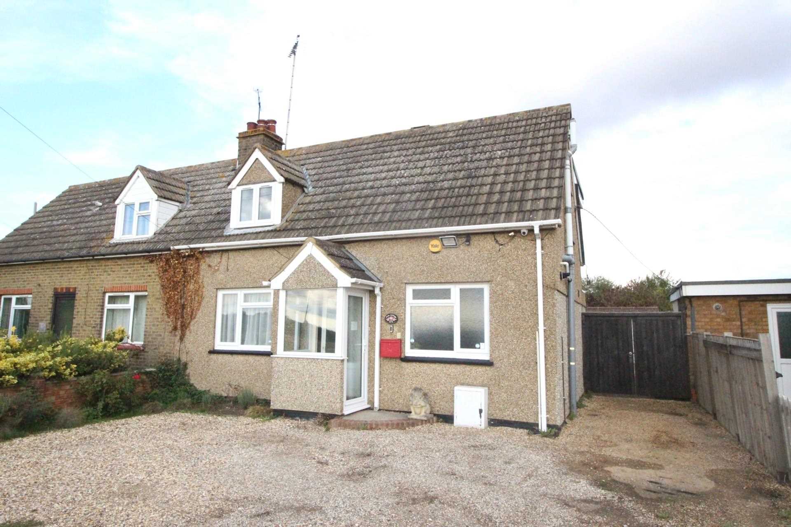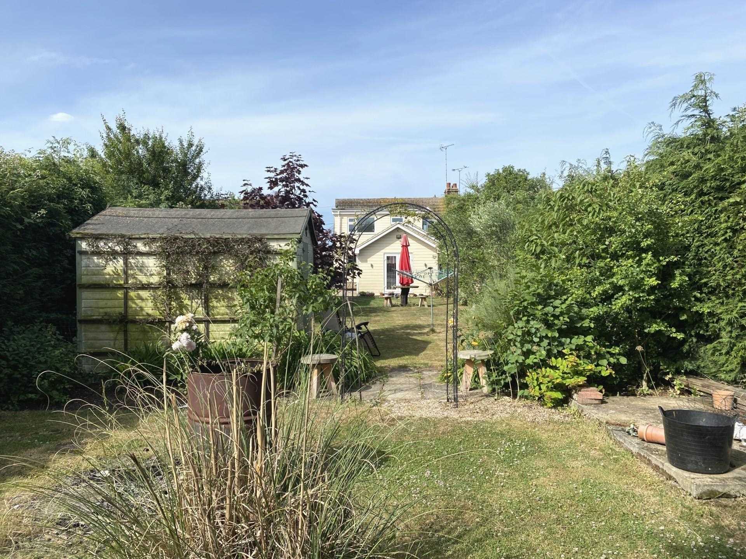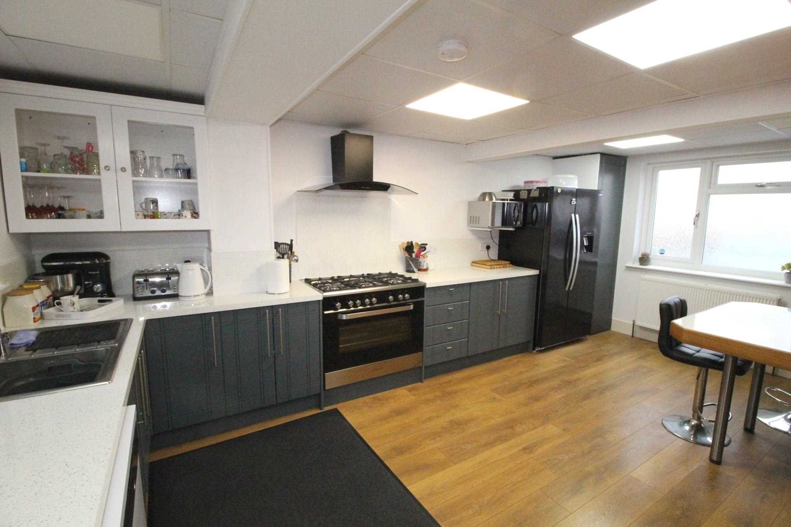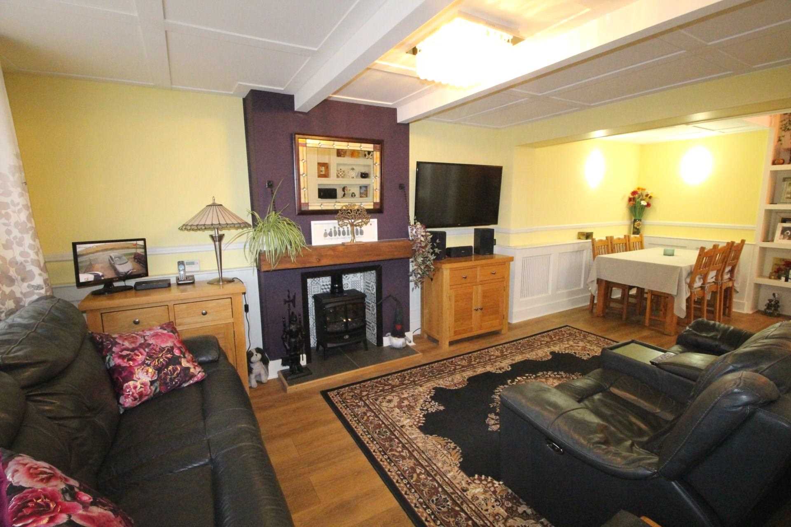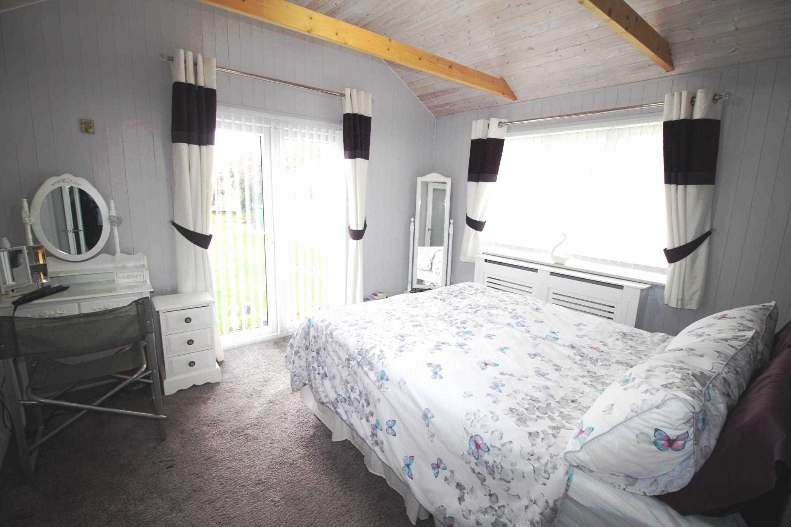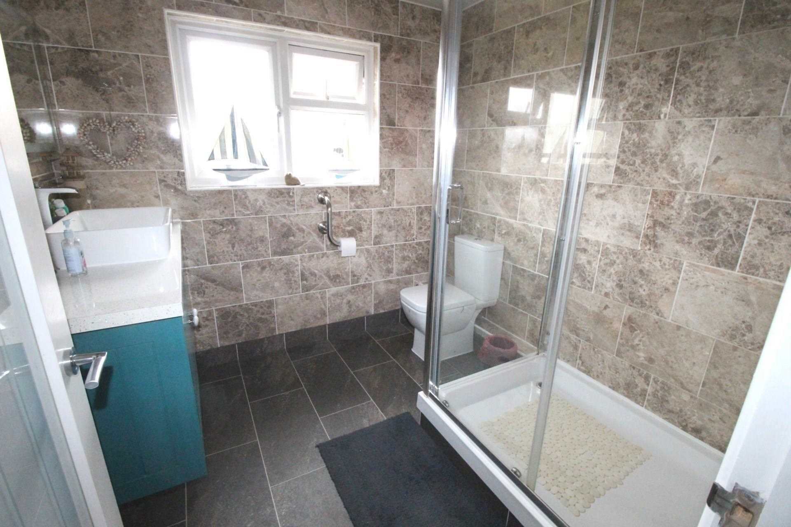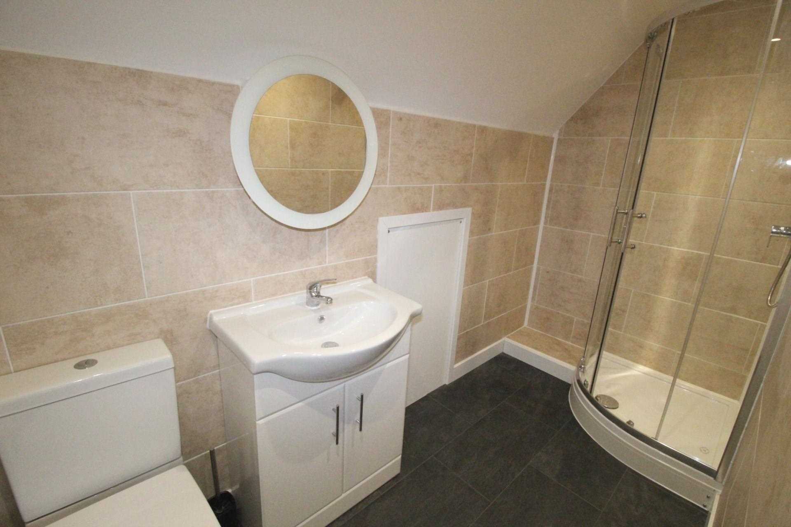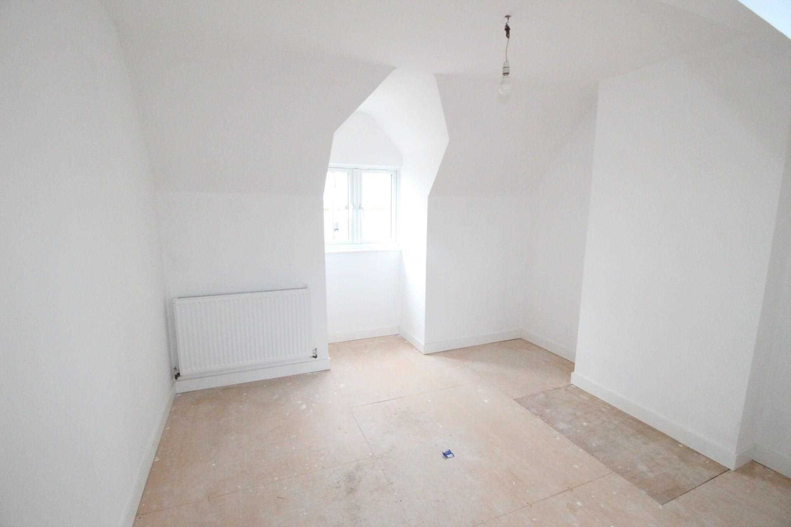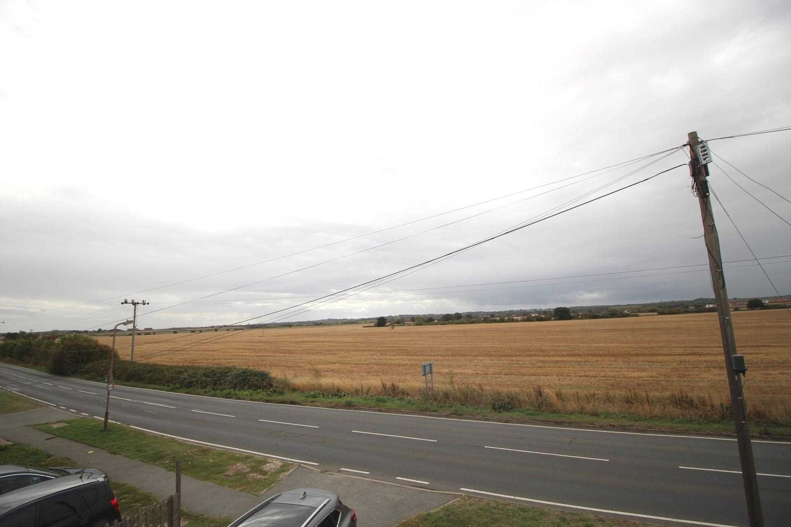Situated in a super position with farmland views to front and rear an extended three bedroom semi detached chalet being sold with NO ONWARD CHAIN. The deceptively spacious accommodation comprises two 1st floor bedrooms, one with en suite, ground floor bedroom with walk in wardrobe adjacent, ground floor shower room, lounge/diner and a modern kitchen/breakfast room. There is ample parking to front and a driveway leading to a garage. The rear garden is approximately 100 Ft deep and backs onto farmland. local amenities and Maldons Promenade Park are all within walking distance.
- Tenure: Freehold
- Council tax: Band C
- 3 Bedrooms
- Extended
- Parking For Multiple Vehicles
- Close To Promenade Park
- Garage
- En Suite
- NO ONWARD CHAIN
- Farmland Views
window to rear and side, radiator
Ensuite
window to side, shower cubicle, wash basin, wc
Bedroom - 10'9" (3.28m) x 9'11" (3.02m)
bay window to rear and front, radiator
Landing
window to rear, loft access
Porch
window to front and side, entrance door
Lounge/Diner - 23'1" (7.04m) x 11'1" (3.38m)
window to front, feature fireplace, display unit/shelf, radiator
Kitchen/Breakfast Room - 18'2" (5.54m) x 9'11" (3.02m)
window to front and rear, sink unit, modern range of base and wall units,work surfaces and breakfast bar, large under stairs pantry,radiator, extractor fan,
Rear Lobby
Sky light, door to garden
Inner Hall
loft space
Bedroom - 12'0" (3.66m) x 10'9" (3.28m)
double doors to garden, window to side, radiator
Walk In Wardrobe
window to rear
Shower Room
window to side, shower cubicle, wc, wash basin, vanity surface with storage under
Front
parking for multiple vehicles and driveway leading to garage via double gates.
Garage
up and over door, 2 windows to side
Garden
backing farmland, lawn area, shingled areas, shrub borders, shed, water tap
