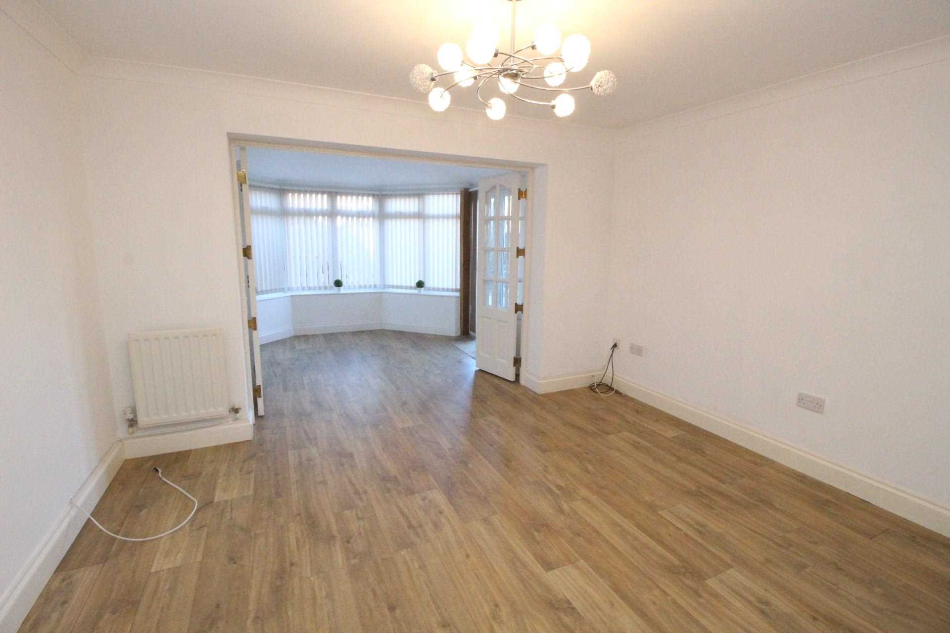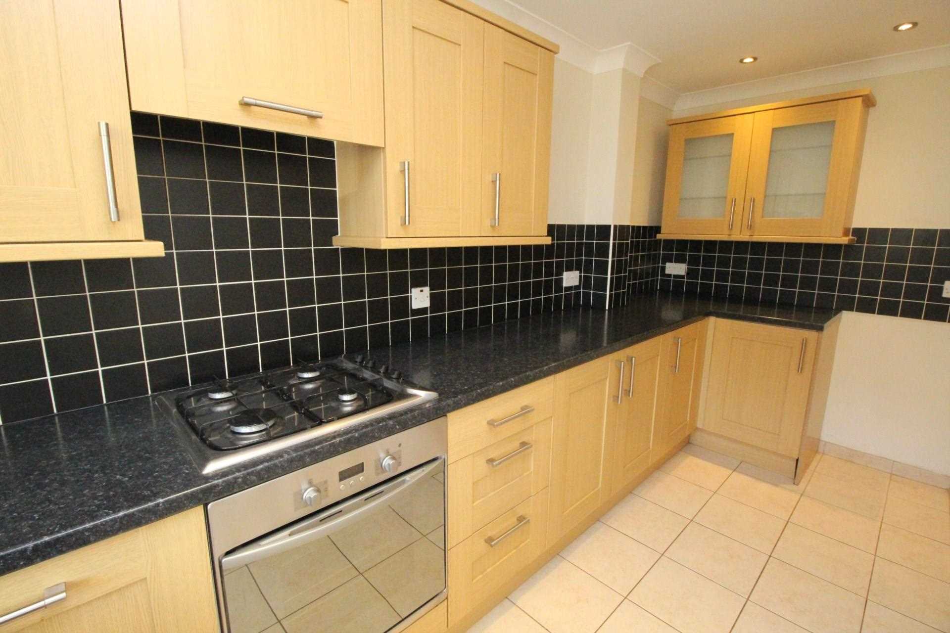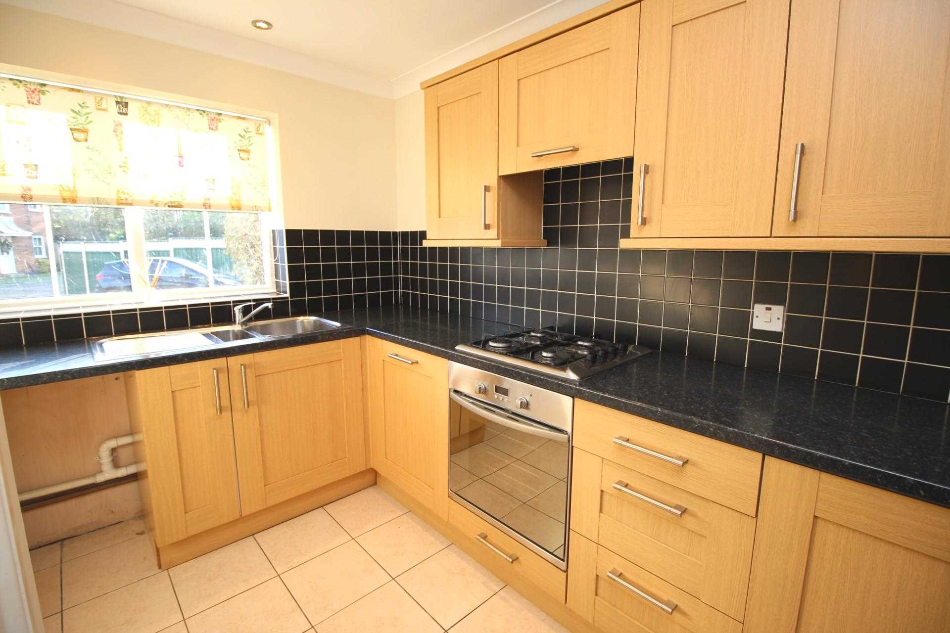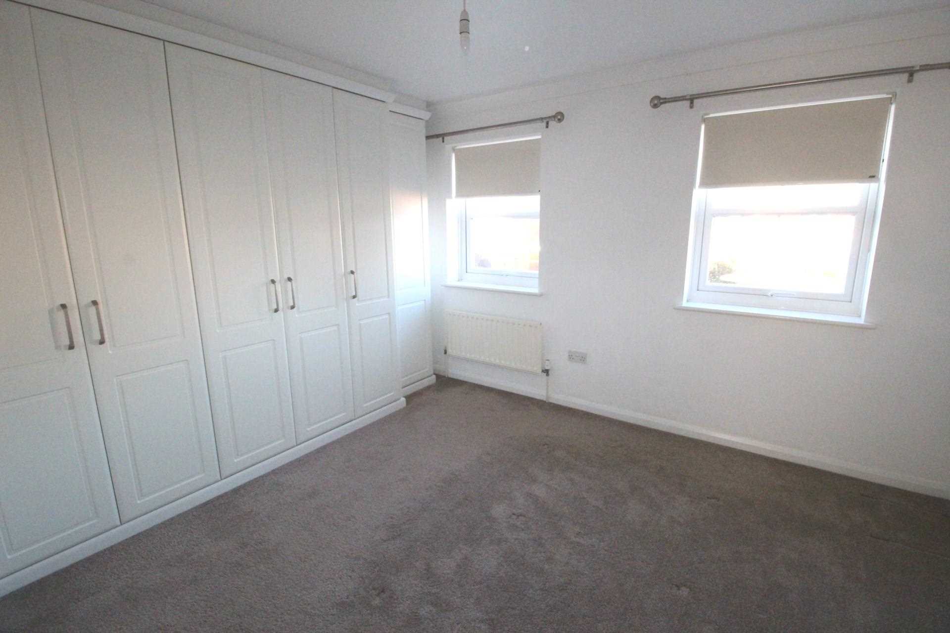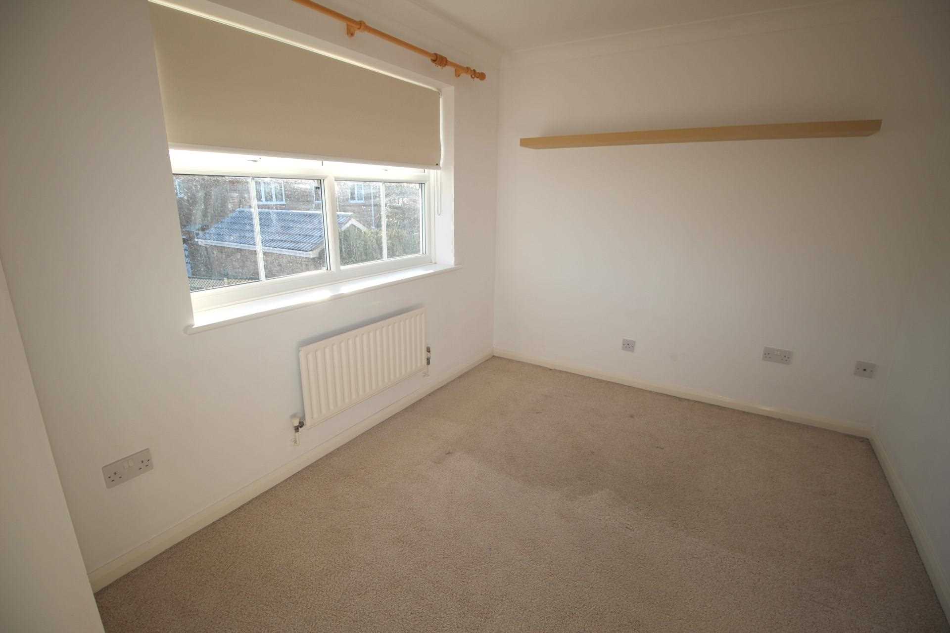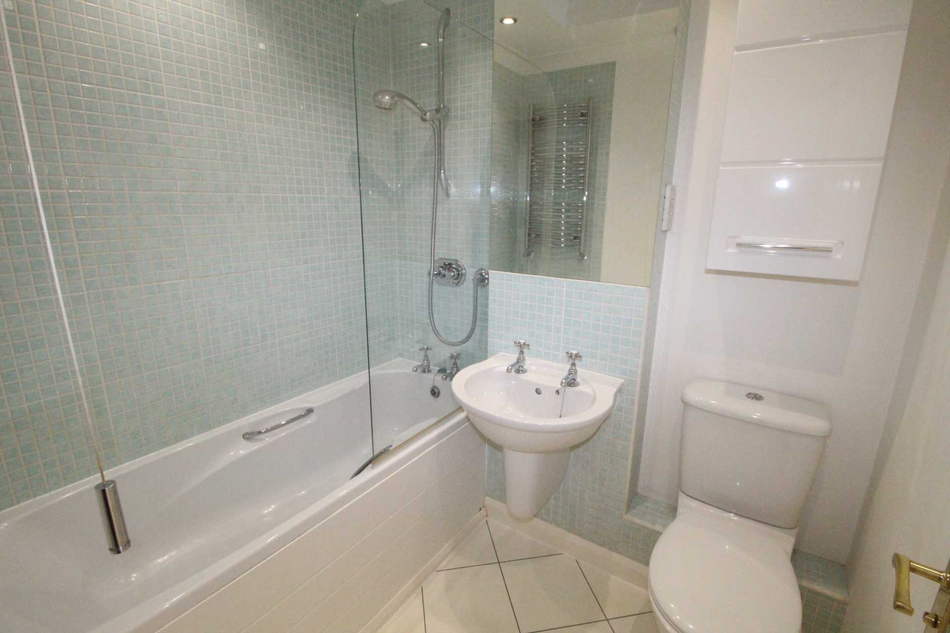Situated in a quiet cul de sac location a well presented and EXTENDED 4 bedroom semi detached house with CONSERVATORY and GARAGE is being sold with NO ONWARD CHAIN. The accommodation consists of 4 bedrooms, EN SUITE, bathroom/wc, loft room, lounge, fitted kitchen, cloakroom and conservatory. There is a a pleasant rear garden garden with decked area and driveway parking leading to a garage to the front.
- Tenure: Freehold
- Council tax: Band D
- 4 Bedrooms
- Conservatory
- Garage
- No Onward Chain
- Extended
- Close To Local Amenities
- Loft Room
- Driveway Parking
2 windows to rear, wardrobes, radiator
En Suite
shower cubicle, wc, wash basin, heated towel rail
Bedroom 2 - 12'5" (3.78m) x 8'5" (2.57m)
window to front, radiator
Bedroom 3 - 11'9" (3.58m) x 7'11" (2.41m)
window to rear, radiator
Bedroom 4 - 7'10" (2.39m) x 7'3" (2.21m)
window to front, radiator
Bathroom
light tunnel, bath, shower over, wc, wash basin, heated towel rail
Loft Room - 14'2" (4.32m) Max x 7'9" (2.36m) Max
velux window to rear
Landing
airing cupboard, loft room access
Entrance Hall
under stairs storage cupboard with light, radiator
Cloakroom
window to side, wc, wash basin, radiator
Lounge - 15'4" (4.67m) x 12'6" (3.81m)
folding door to conservatory, radiator
Conservatory - 10'4" (3.15m) x 7'4" (2.24m)
double doors to garden, windows to front and side, radiator
Kitchen - 14'9" (4.5m) x 7'3" (2.21m)
window to front, range of base and wall units, work surfaces, oven, hob, extractor fan, dishwasher, radiator
Front
, lawn area, water tap, shrub beds, driveway leading to garage, parking for multiple vehicles
Garage - 18'11" (5.77m) x 8'1" (2.46m)
gas boiler, lights/power, up and over door
Garden
shed, patio area, lawn area, decking area, shrub borders

