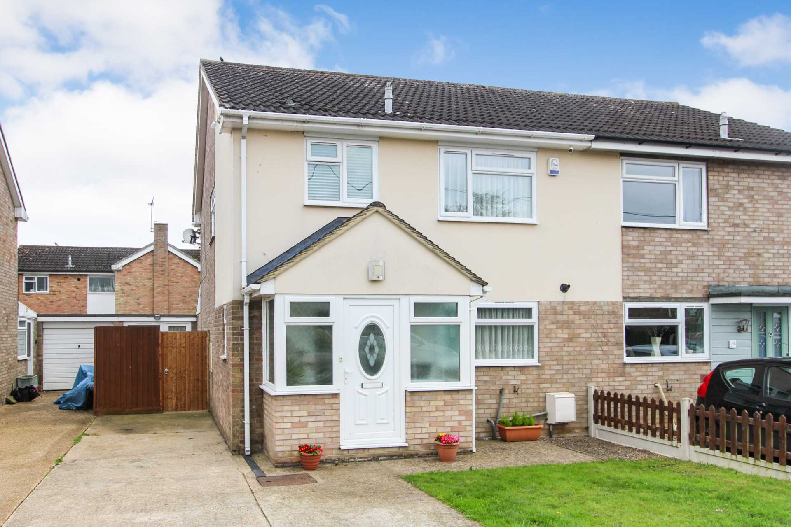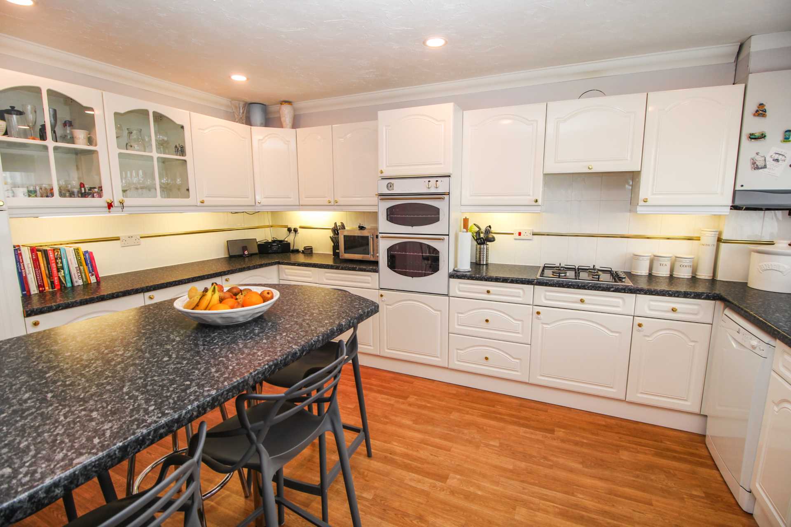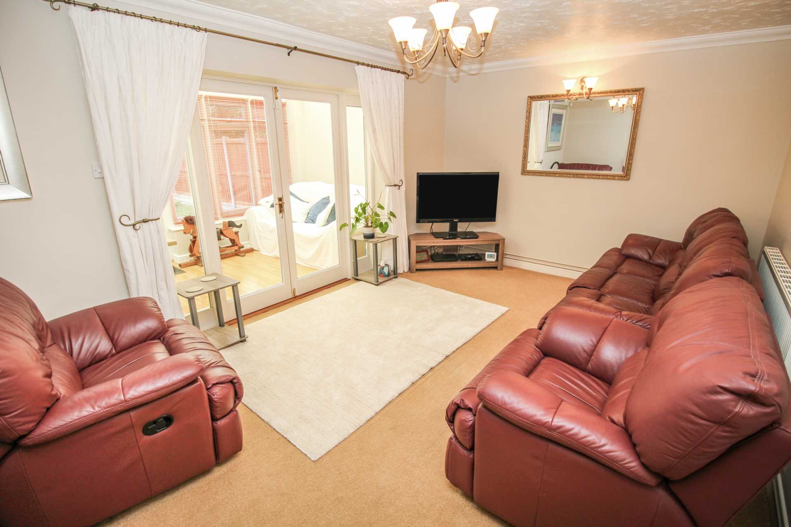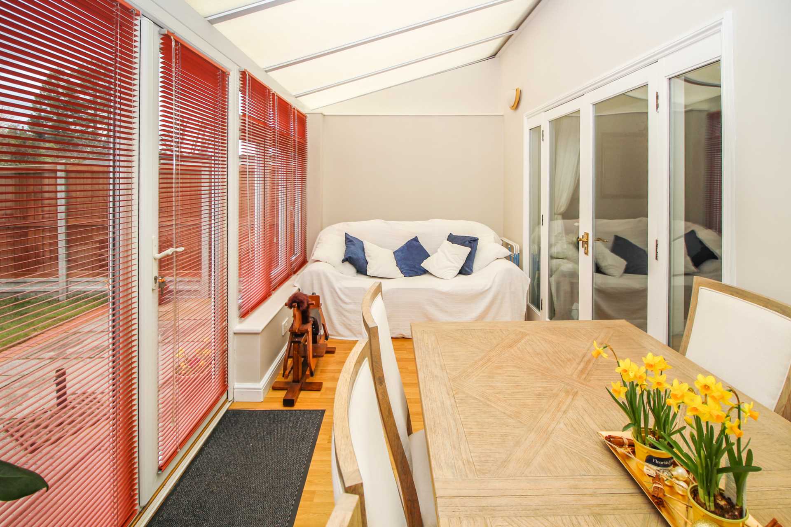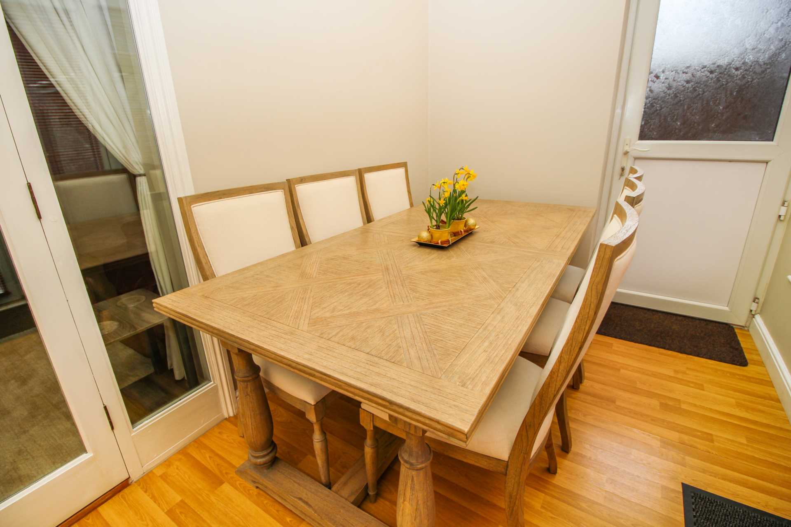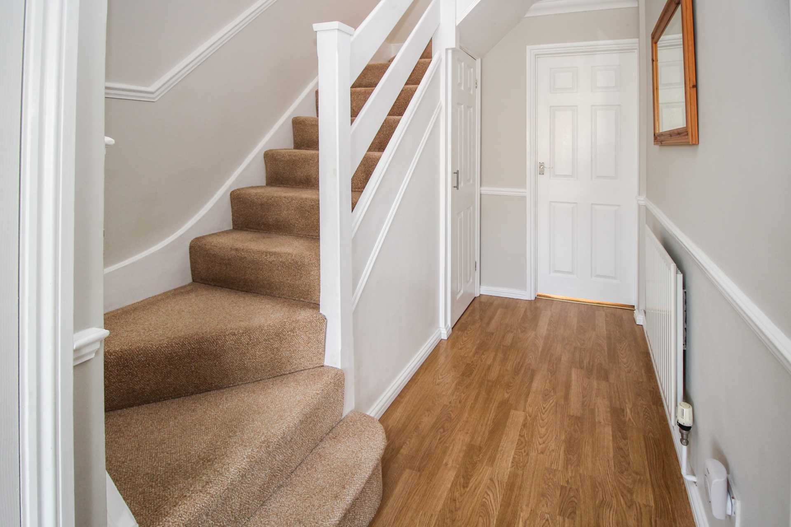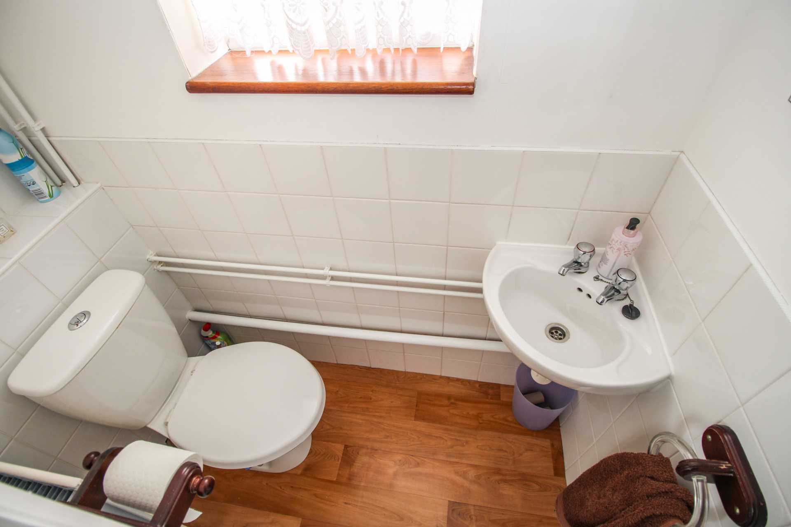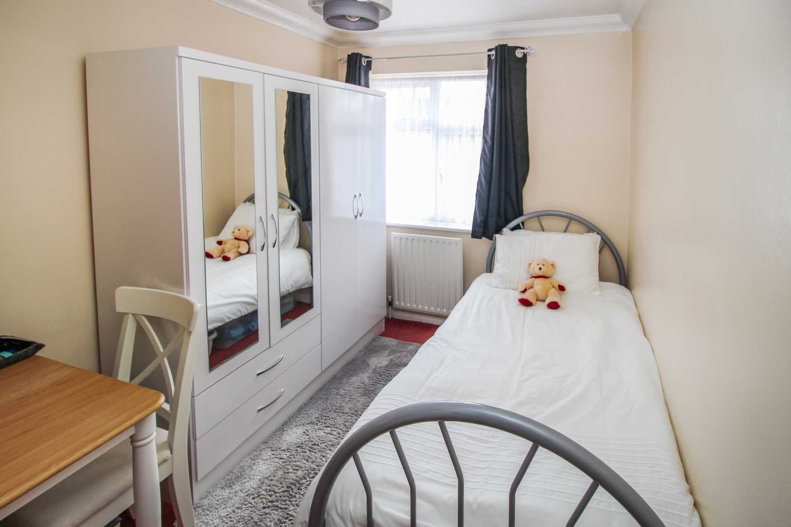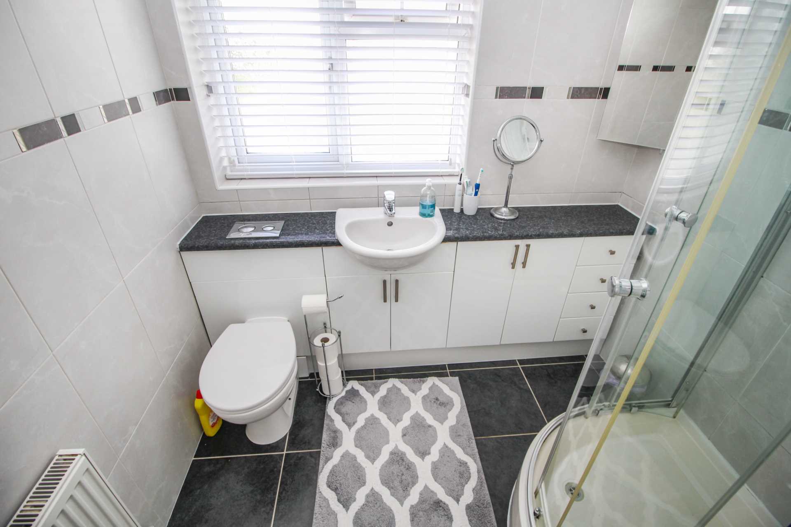A well presented 3 bedroom semi detached property located in the highly sought after village of Heybridge Basin a short walk from the water front. The accommodation consists of 3 bedrooms 1 with a wide array of fitted wardrobes, bathroom, boarded loft, front porch, down stairs cloakroom, kitchen, lounge, conservatory and office/work shop. The property boasts driveway parking for several vehicles and pleasant rear garden with a sunny aspect. There are lots of scenic walks close by and a couple of local pubs and cafes within walking distance
- Tenure: Freehold
- Council tax: Band C
- 3 Bedrooms
- Close to Water Front
- Driveway Parking
- Extended
- Conservatory
- Ground Floor Cloak Room
- Office/Work Shop
- Sought After Location
window to front, range of wardrobes, radiator
Bedroom 2 - 11'0" (3.35m) x 10'5" (3.18m)
window to rear, radiator
Bedroom 3 - 11'0" (3.35m) x 7'4" (2.24m)
window to rear, radiator
Bathroom
window to front, shower cubicle, wc, wash basin, heated towel rail, radiator
Landing
window to side, airing cupboard, loft access
Porch
windows to front and side, power
Entrance Hall
under stairs storage, radiator
Cloakroom
window to side, wc, wash basin, radiator
Kitchen - 14'9" (4.5m) x 10'8" (3.25m)
window to front, peninsula breakfast bar, double oven, hob, extractor fan, fridge/freezer, small freezer, range of base and wall units, work surfaces, radiator, boiler
Lounge - 18'1" (5.51m) x 11'0" (3.35m)
double doors to conservatory, radiator
Conservatory - 16'8" (5.08m) x 7'7" (2.31m)
double doors to garden, side door to fenced off storage area, windows to rear, radiator
Office/Work Shop - 17'0" (5.18m) x 7'7" (2.31m)
window to front, door to front, power, phone socket
Front
driveway parking leading to enclosed storage area and office/workshop, lawn area, water tap
Garden
lawn area, patio area, shed, shrub beds, sunny south west aspect
